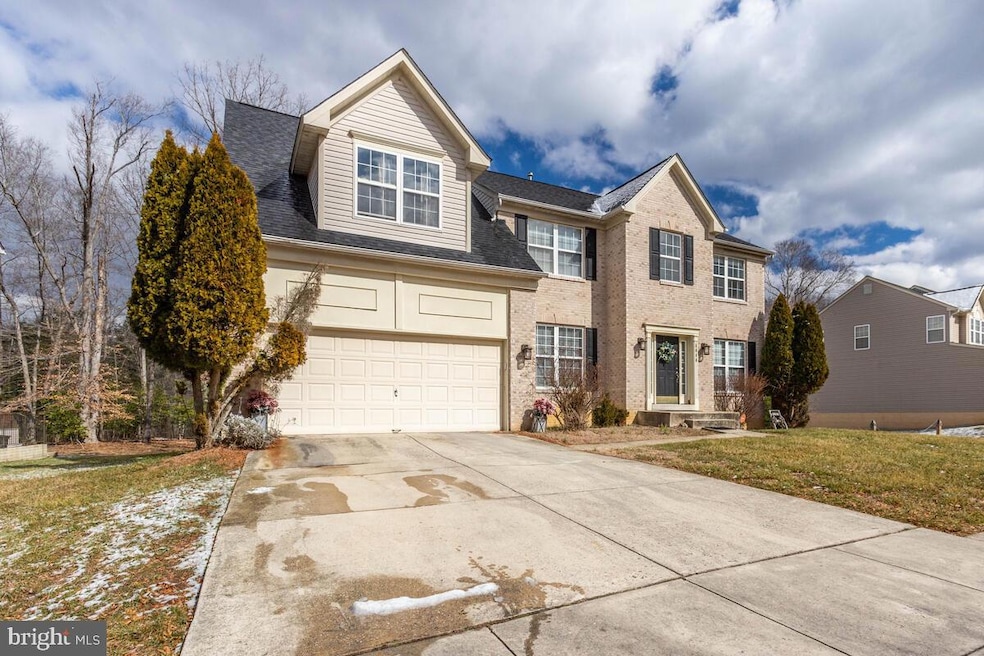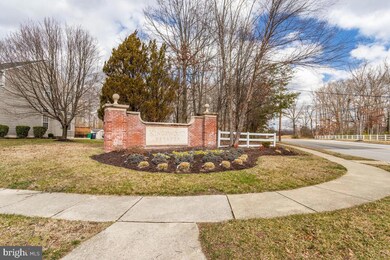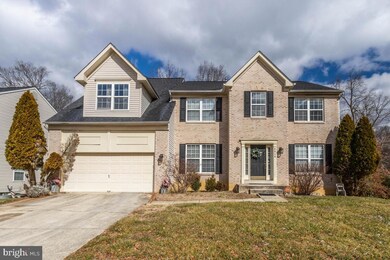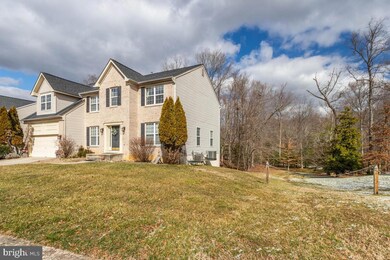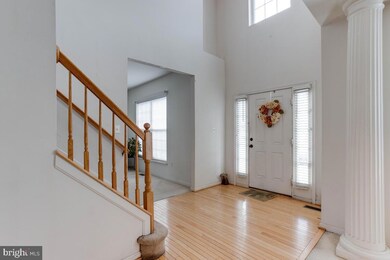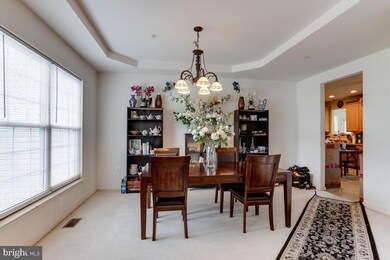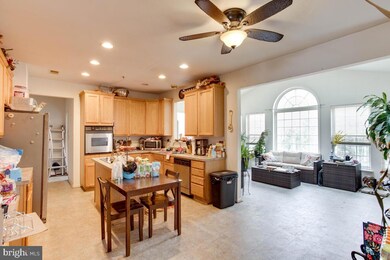
8014 Owens Way Brandywine, MD 20613
Highlights
- Colonial Architecture
- Wood Flooring
- Formal Dining Room
- Two Story Ceilings
- 2 Fireplaces
- Skylights
About This Home
As of August 2024Welcome to 8014 Owens Way. The home includes 4 bedrooms, 2 full bathrooms and 1 half bathroom. The basement is unfinished and waiting for you to add your personal touch. The main level offers a two-story living room, formal dining area, formal living room, eat in kitchen, and separate office space. Within minutes to Brandywine Crossing, Shops at Waldorf Center, and St. Charles Towne Center. Close to commuting routes Branch Avenue, I-495, and Route 301. Home is priced to sell as-is. Schedule your showing today!
Last Agent to Sell the Property
Desiree Callender Realtors and Associates, LLC License #5006215 Listed on: 02/24/2024
Home Details
Home Type
- Single Family
Est. Annual Taxes
- $6,081
Year Built
- Built in 2003
Lot Details
- 0.25 Acre Lot
- Property is in average condition
- Property is zoned RR
HOA Fees
- $44 Monthly HOA Fees
Parking
- 2 Car Attached Garage
- 2 Driveway Spaces
- Garage Door Opener
- Off-Street Parking
Home Design
- Colonial Architecture
- Slab Foundation
- Frame Construction
- Composition Roof
Interior Spaces
- Property has 3 Levels
- Two Story Ceilings
- Ceiling Fan
- Skylights
- 2 Fireplaces
- Formal Dining Room
- Unfinished Basement
Kitchen
- Oven
- Cooktop
- Dishwasher
- Kitchen Island
- Disposal
Flooring
- Wood
- Carpet
Bedrooms and Bathrooms
- 4 Bedrooms
Laundry
- Laundry on main level
- Dryer
- Washer
Home Security
- Fire and Smoke Detector
- Fire Sprinkler System
Schools
- Brandywine Elementary School
- Gwynn Park Middle School
- Gwynn Park High School
Utilities
- Central Air
- Heat Pump System
- Electric Water Heater
Community Details
- Association fees include common area maintenance
- Kingswood Estates HOA
- Brandywine Landing Subdivision
Listing and Financial Details
- Tax Lot 61
- Assessor Parcel Number 17113371549
Ownership History
Purchase Details
Home Financials for this Owner
Home Financials are based on the most recent Mortgage that was taken out on this home.Purchase Details
Home Financials for this Owner
Home Financials are based on the most recent Mortgage that was taken out on this home.Purchase Details
Home Financials for this Owner
Home Financials are based on the most recent Mortgage that was taken out on this home.Purchase Details
Purchase Details
Purchase Details
Purchase Details
Purchase Details
Home Financials for this Owner
Home Financials are based on the most recent Mortgage that was taken out on this home.Purchase Details
Home Financials for this Owner
Home Financials are based on the most recent Mortgage that was taken out on this home.Purchase Details
Similar Homes in Brandywine, MD
Home Values in the Area
Average Home Value in this Area
Purchase History
| Date | Type | Sale Price | Title Company |
|---|---|---|---|
| Deed | $555,000 | Awo Title | |
| Deed | $334,000 | Justice Title & Escrow Llc | |
| Deed | $300,000 | -- | |
| Deed | $160,000 | -- | |
| Deed | $160,000 | -- | |
| Deed | $416,500 | -- | |
| Deed | $416,500 | -- | |
| Deed | $600,000 | -- | |
| Deed | $600,000 | -- | |
| Deed | $409,052 | -- |
Mortgage History
| Date | Status | Loan Amount | Loan Type |
|---|---|---|---|
| Open | $538,350 | New Conventional | |
| Previous Owner | $329,976 | FHA | |
| Previous Owner | $327,950 | FHA | |
| Previous Owner | $294,566 | FHA | |
| Previous Owner | $120,000 | Credit Line Revolving | |
| Previous Owner | $120,000 | Credit Line Revolving |
Property History
| Date | Event | Price | Change | Sq Ft Price |
|---|---|---|---|---|
| 08/22/2024 08/22/24 | Sold | $555,000 | -5.9% | $160 / Sq Ft |
| 07/21/2024 07/21/24 | Pending | -- | -- | -- |
| 05/01/2024 05/01/24 | Price Changed | $590,000 | 0.0% | $171 / Sq Ft |
| 05/01/2024 05/01/24 | For Sale | $590,000 | -7.1% | $171 / Sq Ft |
| 04/17/2024 04/17/24 | Off Market | $635,000 | -- | -- |
| 02/24/2024 02/24/24 | For Sale | $635,000 | -- | $184 / Sq Ft |
Tax History Compared to Growth
Tax History
| Year | Tax Paid | Tax Assessment Tax Assessment Total Assessment is a certain percentage of the fair market value that is determined by local assessors to be the total taxable value of land and additions on the property. | Land | Improvement |
|---|---|---|---|---|
| 2024 | $7,452 | $575,967 | $0 | $0 |
| 2023 | $6,081 | $546,833 | $0 | $0 |
| 2022 | $6,847 | $517,700 | $126,400 | $391,300 |
| 2021 | $6,518 | $488,533 | $0 | $0 |
| 2020 | $6,339 | $459,367 | $0 | $0 |
| 2019 | $6,125 | $430,200 | $100,700 | $329,500 |
| 2018 | $5,877 | $401,033 | $0 | $0 |
| 2017 | $5,666 | $371,867 | $0 | $0 |
| 2016 | -- | $342,700 | $0 | $0 |
| 2015 | $5,510 | $342,700 | $0 | $0 |
| 2014 | $5,510 | $342,700 | $0 | $0 |
Agents Affiliated with this Home
-
Tahlia Veney

Seller's Agent in 2024
Tahlia Veney
Desiree Callender Realtors and Associates, LLC
(240) 806-8189
1 in this area
8 Total Sales
-
Taiwo Shodiya
T
Buyer's Agent in 2024
Taiwo Shodiya
Vylla Home
(240) 375-8940
1 in this area
68 Total Sales
Map
Source: Bright MLS
MLS Number: MDPG2100280
APN: 11-3371549
- 12444 Lusbys Ln
- 12440 Lusbys Ln
- 12412 Lusbys Ln
- 12408 Lusbys Ln
- 12706 Crestwood Ave S
- 12116 Elmwood Dr
- 13304 Crain Hwy
- 13626 Corinthian Ln Unit D - MOZART
- 12715 Cricket Song Way
- 12713 Cricket Song Way
- 12711 Cricket Song Way
- 12709 Cricket Song Way
- 7009 Savannah Dr
- 7003 Savannah Dr
- 7007 Savannah Dr
- 7013 Savannah Dr
- 12707 Cricket Song Way
- 7042 Woodlands Green Rd
- 7500 Crestwood Ct
- 7028 Woodlands Green Rd
