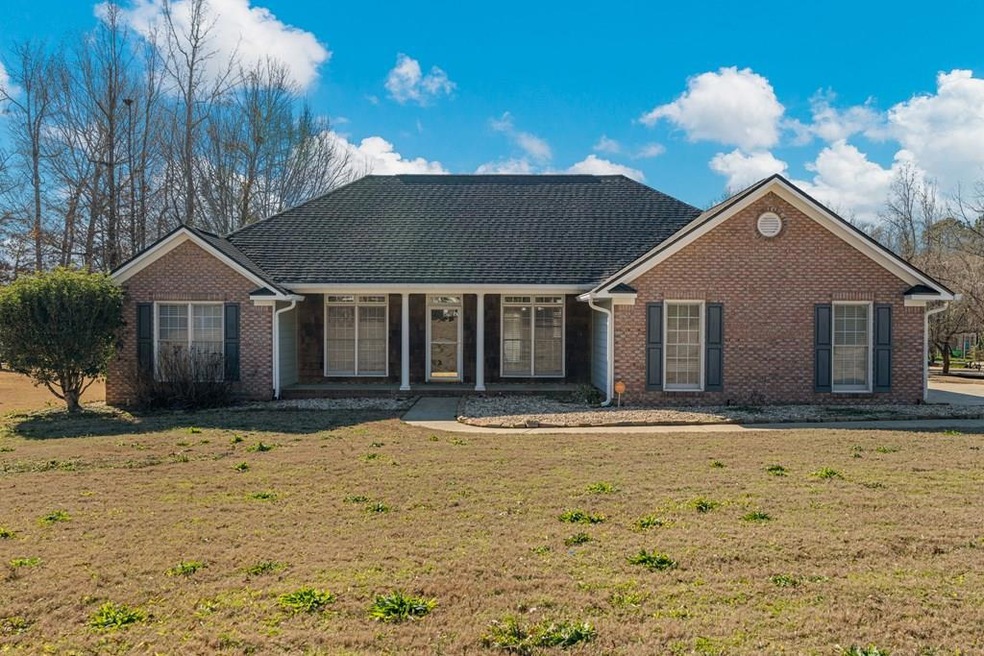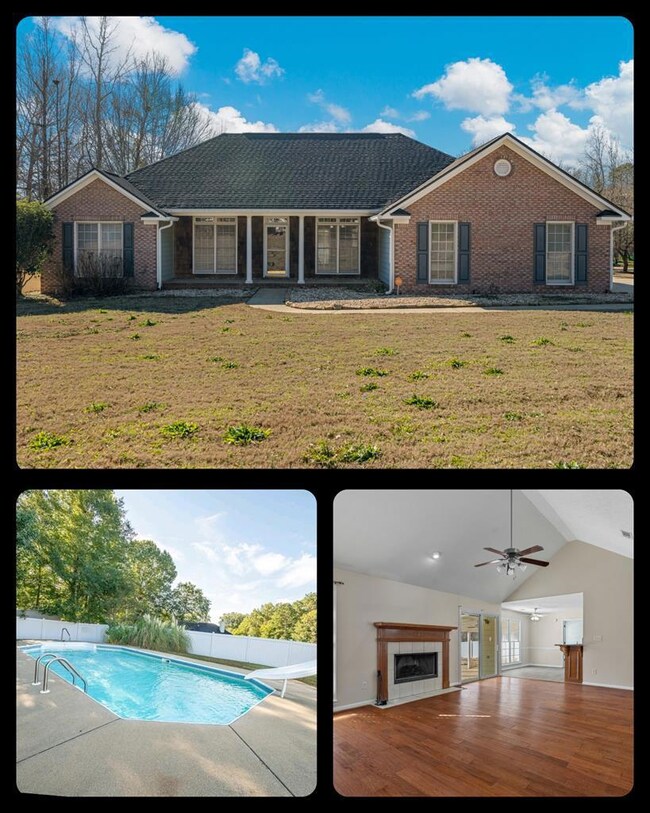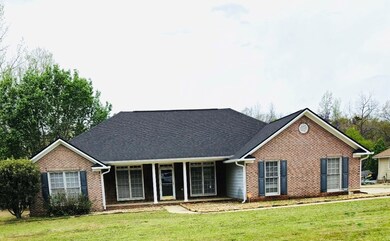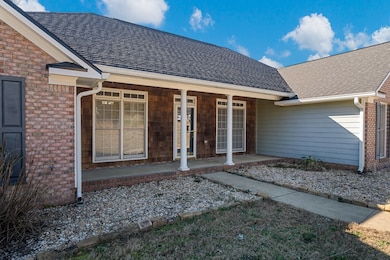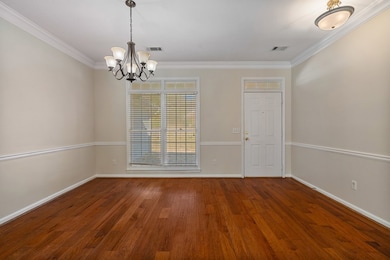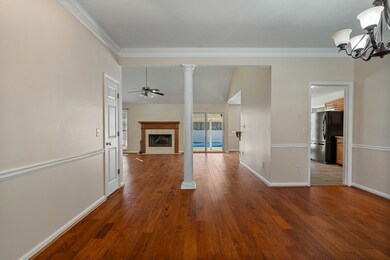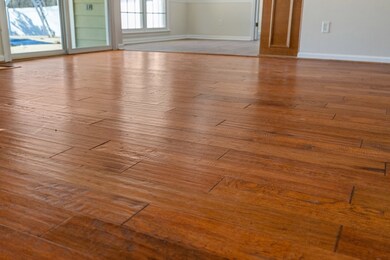
8015 Creek Flow Dr Midland, GA 31820
Estimated payment $2,148/month
Highlights
- In Ground Pool
- Ranch Style House
- High Ceiling
- Mathews Elementary School Rated A-
- Wood Flooring
- No HOA
About This Home
Fantastic location and fabulous schools, you have found home right here in Midland. This amazing home offers everything you need and more. Situated on a cul-de-sac in a small community in Midland with easy access to Ft. Moore, shopping, and major highways. NEW ROOF in 2022! Freshly washed and ready for its new owner, this home checks every box. NEW tile in the kitchen, Primary, bedrooms & laundry with plenty of leftover tile to use as you please! NO CARPET! Split floor plan works to give everyone their own personal space with an amazing spacious open kitchen, great room, and dining to enjoy each others company. Vinyl fencing surrounds this private back yard with a beautiful salt water pool complete with slide to relax & have some fun. Your oasis continues with an extensive covered back porch perfect for entertaining. The kids will attend Mathews Elementary, Aaron Cohn Middle, and Shaw High Schools. Nothing to do here but bring your toothbrush! Welcome home!
Last Listed By
Normand Real Estate, LLC Brokerage Phone: 7063955424 License #366421 Listed on: 04/01/2025
Home Details
Home Type
- Single Family
Est. Annual Taxes
- $3,545
Year Built
- Built in 2004
Lot Details
- 0.3 Acre Lot
- Fenced
- Landscaped
- Sprinkler System
- Back Yard
Parking
- 2 Car Attached Garage
- Side or Rear Entrance to Parking
- Driveway
- Open Parking
Home Design
- Ranch Style House
- Brick Exterior Construction
- Cement Siding
Interior Spaces
- 1,878 Sq Ft Home
- Tray Ceiling
- High Ceiling
- Ceiling Fan
- Entrance Foyer
- Family Room with Fireplace
- Wood Flooring
- Laundry Room
Kitchen
- Self-Cleaning Oven
- Electric Range
- Microwave
- Dishwasher
Bedrooms and Bathrooms
- 4 Main Level Bedrooms
- Walk-In Closet
- 2 Full Bathrooms
- Double Vanity
Outdoor Features
- In Ground Pool
- Patio
Utilities
- Cooling Available
- Forced Air Heating System
- Underground Utilities
Community Details
- No Home Owners Association
- Hardwood Creek Subdivision
Listing and Financial Details
- Assessor Parcel Number 130 003 009
Map
Home Values in the Area
Average Home Value in this Area
Tax History
| Year | Tax Paid | Tax Assessment Tax Assessment Total Assessment is a certain percentage of the fair market value that is determined by local assessors to be the total taxable value of land and additions on the property. | Land | Improvement |
|---|---|---|---|---|
| 2024 | $3,545 | $106,880 | $10,760 | $96,120 |
| 2023 | $3,571 | $106,880 | $10,760 | $96,120 |
| 2022 | $3,080 | $88,388 | $10,760 | $77,628 |
| 2021 | $2,620 | $75,172 | $10,760 | $64,412 |
| 2020 | $2,621 | $75,172 | $10,760 | $64,412 |
| 2019 | $2,630 | $75,172 | $10,760 | $64,412 |
| 2018 | $2,630 | $75,172 | $10,760 | $64,412 |
| 2017 | $2,640 | $75,172 | $10,760 | $64,412 |
| 2016 | $2,539 | $72,000 | $11,600 | $60,400 |
| 2015 | $2,543 | $72,000 | $11,600 | $60,400 |
| 2014 | $773 | $75,024 | $11,600 | $63,424 |
| 2013 | -- | $75,024 | $11,600 | $63,424 |
Property History
| Date | Event | Price | Change | Sq Ft Price |
|---|---|---|---|---|
| 05/22/2025 05/22/25 | Pending | -- | -- | -- |
| 05/05/2025 05/05/25 | Price Changed | $330,000 | -4.3% | $176 / Sq Ft |
| 04/01/2025 04/01/25 | For Sale | $345,000 | -- | $184 / Sq Ft |
Purchase History
| Date | Type | Sale Price | Title Company |
|---|---|---|---|
| Warranty Deed | $180,000 | -- | |
| Warranty Deed | $155,000 | -- | |
| Special Warranty Deed | -- | None Available | |
| Sheriffs Deed | $167,888 | None Available |
Mortgage History
| Date | Status | Loan Amount | Loan Type |
|---|---|---|---|
| Open | $164,261 | VA | |
| Closed | $163,952 | VA | |
| Closed | $183,850 | VA | |
| Previous Owner | $142,000 | VA |
Similar Homes in the area
Source: Columbus Board of REALTORS® (GA)
MLS Number: 220274
APN: 130-003-009
