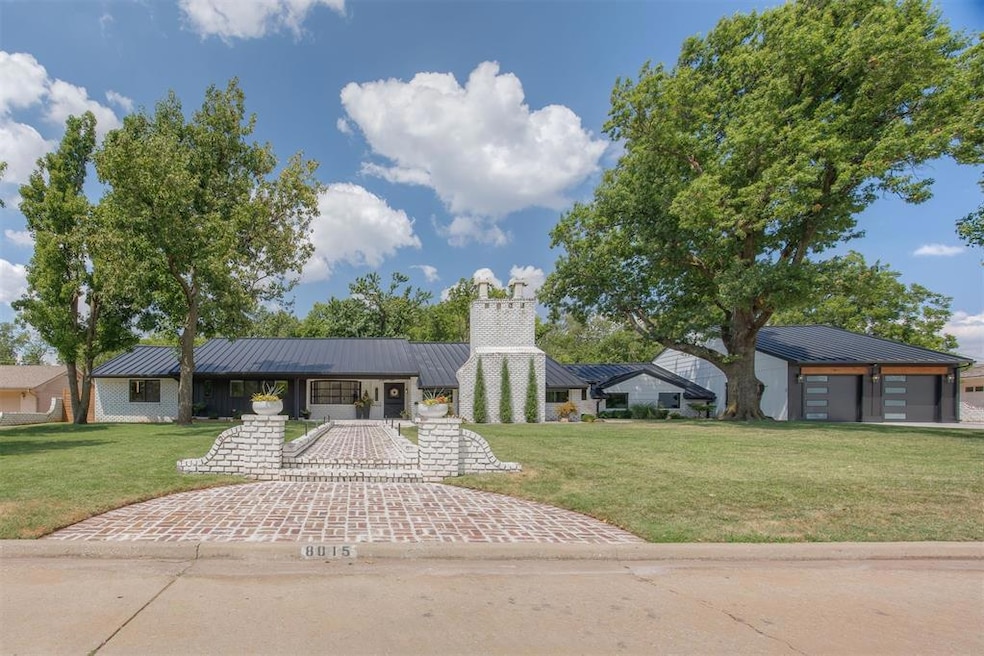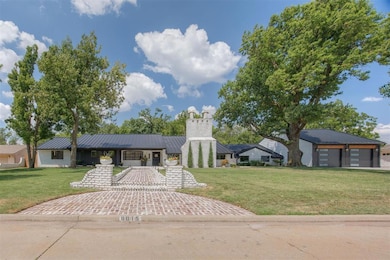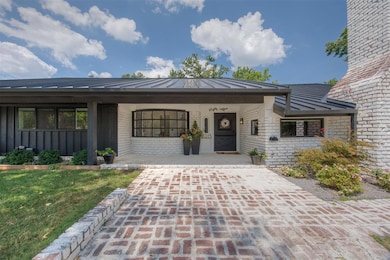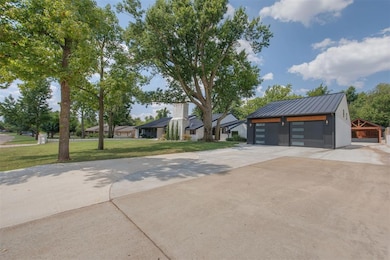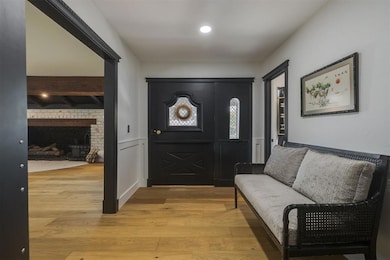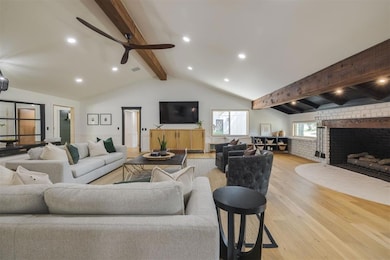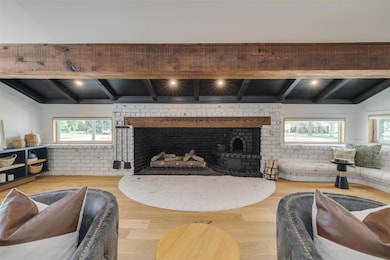
8015 Glenwood Ave Oklahoma City, OK 73114
Britton NeighborhoodEstimated payment $11,745/month
Highlights
- Commercial Range
- Midcentury Modern Architecture
- 2 Fireplaces
- 0.61 Acre Lot
- Wood Flooring
- 4-minute walk to Anderson Park
About This Home
Welcome to 8015 Glenwood Ave – a masterfully renovated mid-century ranch by Luke Rodgers that seamlessly blends timeless charm with rustic modern luxury.
This one-story home offers an open, airy layout with today’s most desirable features. Step inside to find a stunning great room with raised ceilings, exposed wood beams, and an oversized fireplace that creates a warm, inviting focal point. The adjacent dining area flows effortlessly into the chef’s dream kitchen—complete with a 17-foot Italian marble island, commercial-grade appliances, custom wine storage, built-in banquette seating, a walk-in pantry, and a custom hutch.
Just beyond, the redesigned sunroom and dramatic window wall flood the space with natural light and connect you to the serene backyard oasis—home to mature trees, an elegant pavilion, and plenty of space for relaxing or entertaining.
The primary suite is a true retreat, featuring vaulted ceilings, its own fireplace, and a luxurious spa-style bathroom with radiant heated floors.
A thoughtfully designed secondary wing, accessed through a private side entrance, includes a home office, guest bedroom, bonus room, and an oversized four-car garage with full heating and cooling—ideal for multigenerational living, work-from-home needs, or creative space.
Set on a generous lot, this property offers comfort, functionality, and high-end design throughout. Discover refined single-level living at 8015 Glenwood Ave.
Home Details
Home Type
- Single Family
Est. Annual Taxes
- $21,630
Year Built
- Built in 1956
Lot Details
- 0.61 Acre Lot
- East Facing Home
- Masonry wall
Parking
- 4 Car Attached Garage
- Driveway
Home Design
- Midcentury Modern Architecture
- Ranch Style House
- Slab Foundation
- Brick Frame
- Metal Roof
Interior Spaces
- 4,752 Sq Ft Home
- 2 Fireplaces
- Gas Log Fireplace
- Window Treatments
- Wood Flooring
- Smart Home
- Laundry Room
Kitchen
- Gas Oven
- Commercial Range
- Gas Range
- Dishwasher
Bedrooms and Bathrooms
- 4 Bedrooms
- 4 Full Bathrooms
Outdoor Features
- Covered patio or porch
- Outdoor Water Feature
Schools
- Nichols Hills Elementary School
- John Marshall Middle School
- John Marshall High School
Utilities
- Central Heating and Cooling System
Listing and Financial Details
- Legal Lot and Block 3 / 4
Map
Home Values in the Area
Average Home Value in this Area
Tax History
| Year | Tax Paid | Tax Assessment Tax Assessment Total Assessment is a certain percentage of the fair market value that is determined by local assessors to be the total taxable value of land and additions on the property. | Land | Improvement |
|---|---|---|---|---|
| 2024 | $21,630 | $152,955 | $13,860 | $139,095 |
| 2023 | $21,630 | $176,110 | $13,860 | $162,250 |
| 2022 | $7,867 | $66,880 | $10,359 | $56,521 |
| 2021 | $8,150 | $69,245 | $10,359 | $58,886 |
| 2020 | $6,247 | $52,463 | $8,040 | $44,423 |
| 2019 | $5,946 | $49,965 | $7,469 | $42,496 |
| 2018 | $5,398 | $47,587 | $0 | $0 |
| 2017 | $4,977 | $43,905 | $7,858 | $36,047 |
| 2016 | $4,743 | $41,814 | $8,025 | $33,789 |
| 2015 | $4,560 | $39,823 | $8,761 | $31,062 |
| 2014 | $4,627 | $40,647 | $9,891 | $30,756 |
Property History
| Date | Event | Price | Change | Sq Ft Price |
|---|---|---|---|---|
| 06/05/2025 06/05/25 | For Sale | $1,795,000 | +12.2% | $378 / Sq Ft |
| 04/22/2022 04/22/22 | Sold | $1,600,000 | 0.0% | $336 / Sq Ft |
| 03/21/2022 03/21/22 | Pending | -- | -- | -- |
| 03/18/2022 03/18/22 | For Sale | $1,600,000 | +164.5% | $336 / Sq Ft |
| 11/13/2020 11/13/20 | Sold | $605,000 | -2.3% | $152 / Sq Ft |
| 10/21/2020 10/21/20 | Pending | -- | -- | -- |
| 09/25/2020 09/25/20 | Price Changed | $619,400 | -0.1% | $156 / Sq Ft |
| 08/29/2020 08/29/20 | Price Changed | $619,900 | -0.8% | $156 / Sq Ft |
| 08/13/2020 08/13/20 | Price Changed | $624,900 | -3.8% | $157 / Sq Ft |
| 07/16/2020 07/16/20 | Price Changed | $649,900 | -7.0% | $163 / Sq Ft |
| 05/21/2020 05/21/20 | For Sale | $699,000 | -- | $176 / Sq Ft |
Purchase History
| Date | Type | Sale Price | Title Company |
|---|---|---|---|
| Warranty Deed | $1,600,000 | Chicago Title | |
| Warranty Deed | $1,600,000 | Chicago Title | |
| Warranty Deed | $605,000 | First American Title | |
| Interfamily Deed Transfer | -- | Chicago Title Oklahoma Co | |
| Warranty Deed | $385,000 | Stewart-Ok City | |
| Warranty Deed | $385,000 | Stewart-Ok City | |
| Interfamily Deed Transfer | -- | None Available |
Mortgage History
| Date | Status | Loan Amount | Loan Type |
|---|---|---|---|
| Closed | $775,000 | New Conventional | |
| Closed | $1,240,000 | Construction | |
| Closed | $1,240,000 | Construction | |
| Previous Owner | $693,000 | Commercial | |
| Previous Owner | $484,350 | New Conventional | |
| Previous Owner | $365,750 | New Conventional | |
| Previous Owner | $625,500 | Reverse Mortgage Home Equity Conversion Mortgage | |
| Previous Owner | $206,500 | New Conventional | |
| Previous Owner | $20,000 | Credit Line Revolving |
Similar Homes in the area
Source: MLSOK
MLS Number: 1173121
APN: 131591245
- 1327 W Wilshire Blvd
- 7304 Lancet Ln
- 7100 Waverly Ave
- 1315 W Wilshire Blvd
- 6805 Avondale Dr
- 1212 W Wilshire Blvd
- 8516 N Mckinley Ave
- 1152 NW 82nd St
- 1114 W Wilshire Blvd
- 8700 Waverly Ave
- 1607 Westminster Place
- 1200 NW 85th St
- 1112 Larchmont Ln
- 1317 Westchester Dr
- 1148 NW 85th St
- 1401 Westchester Dr
- 6802 NW Grand Blvd
- 1308 Brighton Ave
- 1219 Westchester Dr
- 1201 Westchester Dr
- 1300 NW 83rd St
- 1412 Carlisle Ct
- 9017 N University Ave
- 1618 Carlisle Ct
- 1631 Andover Ct
- 1125 Park Manor St
- 1441 NW 92nd St
- 1624 Oxford Way
- 6525 Avondale Dr
- 1811 Westminster Place
- 1103 Bedford Dr
- 9413 N Mckinley Ave
- 6507 Avondale Dr
- 1824 Andover Ct
- 1110 Sherwood Ln Unit 101
- 1301 NW 63rd St
- 6301 Christon Ct
- 2113 Brighton Ave
- 1201 Glenbrook Dr Unit 5
- 317 NW 86th St
