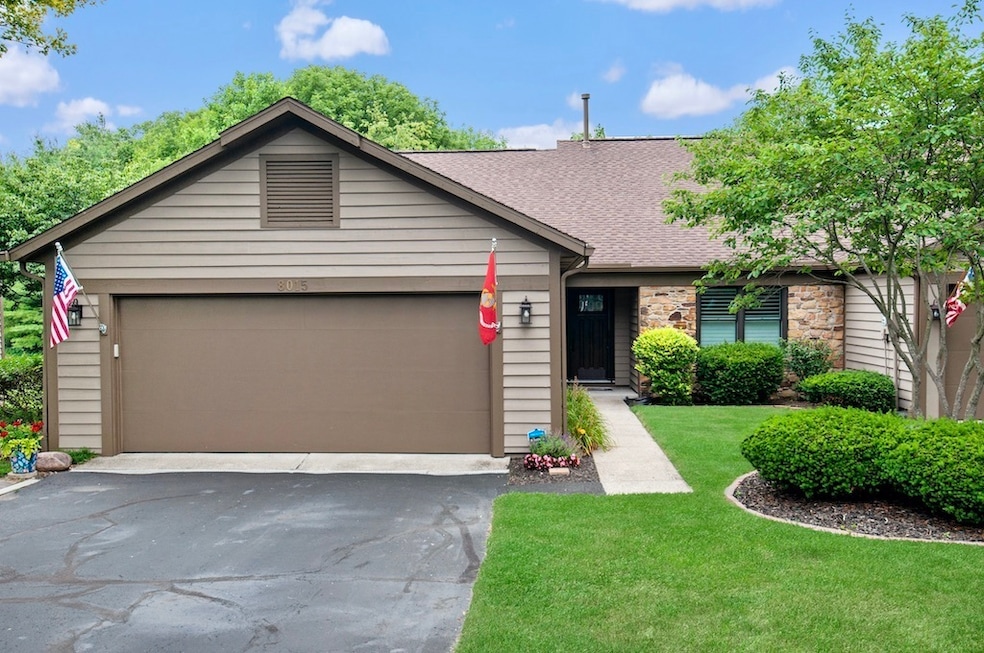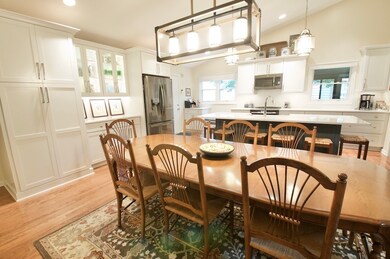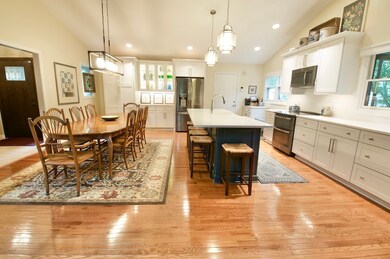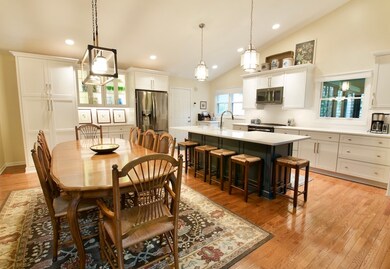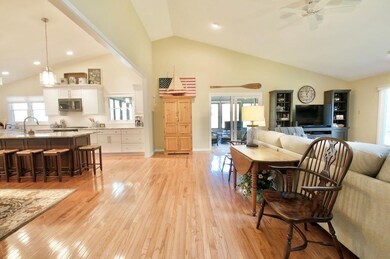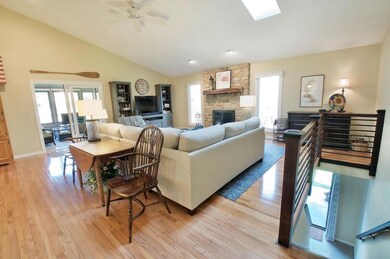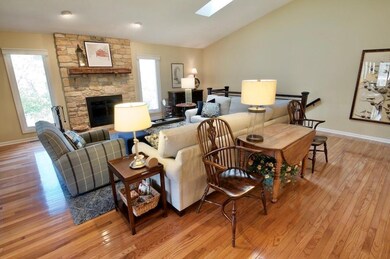
8015 Van Ness Way Indianapolis, IN 46240
North Central NeighborhoodEstimated Value: $352,394 - $388,000
Highlights
- View of Trees or Woods
- Mature Trees
- Traditional Architecture
- North Central High School Rated A-
- Vaulted Ceiling
- Wood Flooring
About This Home
As of August 2023Meticulously maintained Muir Woods condo with huge 24' x 12' three season sunroom offering a beautiful wooded view. Completely remodeled kitchen and baths. Kitchen has NEW quartz countertops, big island with farm sink, SS appliances, soft close drawers and cabinets. Hardwood floors in kitchen dining room and great room. NEW carpet in both bedrooms. All doors and windows new within last few years. Newer furnace and air conditioner. NEW water heater. Walk-out lower level with 1/2 bath used as an office but has endless possibilities. A stylish retreat you'll call home as soon as you walk through the door!
Last Agent to Sell the Property
F.C. Tucker Company Brokerage Email: lannie@talktotucker.com License #RB14041588 Listed on: 07/17/2023

Last Buyer's Agent
Joan Markle
Keller Williams Indy Metro S

Property Details
Home Type
- Condominium
Est. Annual Taxes
- $3,000
Year Built
- Built in 1985 | Remodeled
Lot Details
- 1 Common Wall
- Mature Trees
- Wooded Lot
HOA Fees
- $385 Monthly HOA Fees
Parking
- 2 Car Attached Garage
- Garage Door Opener
Home Design
- Traditional Architecture
- Block Foundation
Interior Spaces
- 1-Story Property
- Woodwork
- Vaulted Ceiling
- Skylights
- Fireplace Features Blower Fan
- Window Screens
- Entrance Foyer
- Great Room with Fireplace
- Combination Kitchen and Dining Room
- Wood Flooring
- Views of Woods
Kitchen
- Eat-In Kitchen
- Double Oven
- Electric Oven
- Built-In Microwave
- Dishwasher
- ENERGY STAR Qualified Appliances
- Kitchen Island
- Disposal
Bedrooms and Bathrooms
- 2 Bedrooms
- Walk-In Closet
Laundry
- Laundry closet
- Dryer
- Washer
Finished Basement
- Walk-Out Basement
- Sump Pump
Home Security
- Security System Owned
- Radon Detector
Outdoor Features
- Patio
- Outdoor Gas Grill
- Enclosed Glass Porch
Schools
- Nora Elementary School
- Northview Middle School
- North Central High School
Utilities
- Forced Air Heating System
- Heating System Uses Gas
- Gas Water Heater
Listing and Financial Details
- Legal Lot and Block 1 / 1
- Assessor Parcel Number 490219109062000800
Community Details
Overview
- Association fees include home owners, insurance, lawncare, maintenance structure, management, snow removal
- Association Phone (317) 570-4358
- Muir Woods Subdivision
- Property managed by Kirkpatrick Management
Security
- Fire and Smoke Detector
Ownership History
Purchase Details
Home Financials for this Owner
Home Financials are based on the most recent Mortgage that was taken out on this home.Purchase Details
Purchase Details
Home Financials for this Owner
Home Financials are based on the most recent Mortgage that was taken out on this home.Purchase Details
Home Financials for this Owner
Home Financials are based on the most recent Mortgage that was taken out on this home.Similar Homes in Indianapolis, IN
Home Values in the Area
Average Home Value in this Area
Purchase History
| Date | Buyer | Sale Price | Title Company |
|---|---|---|---|
| Marilyn Hall-Lambert Trust | $340,000 | None Listed On Document | |
| Hutchinson Timothy M | -- | None Available | |
| Hutchison Timothy M | -- | None Available | |
| Longstreth Leland B | -- | None Available |
Mortgage History
| Date | Status | Borrower | Loan Amount |
|---|---|---|---|
| Previous Owner | Hutchison Melissa S | -- | |
| Previous Owner | Hutchison Timothy | $189,200 | |
| Previous Owner | Hutchison Timothy M | $195,000 | |
| Previous Owner | Longstreth Leland B | $156,000 | |
| Previous Owner | Longstreth Leland B | $153,600 | |
| Previous Owner | Bortz Eddy Lynn | $35,000 |
Property History
| Date | Event | Price | Change | Sq Ft Price |
|---|---|---|---|---|
| 08/15/2023 08/15/23 | Sold | $340,000 | -2.6% | $174 / Sq Ft |
| 07/20/2023 07/20/23 | Pending | -- | -- | -- |
| 07/17/2023 07/17/23 | For Sale | $349,000 | +79.0% | $179 / Sq Ft |
| 11/21/2014 11/21/14 | Sold | $195,000 | -1.5% | $84 / Sq Ft |
| 10/18/2014 10/18/14 | Pending | -- | -- | -- |
| 10/13/2014 10/13/14 | For Sale | $197,999 | -- | $85 / Sq Ft |
Tax History Compared to Growth
Tax History
| Year | Tax Paid | Tax Assessment Tax Assessment Total Assessment is a certain percentage of the fair market value that is determined by local assessors to be the total taxable value of land and additions on the property. | Land | Improvement |
|---|---|---|---|---|
| 2024 | $3,064 | $307,300 | $39,900 | $267,400 |
| 2023 | $3,064 | $273,400 | $39,900 | $233,500 |
| 2022 | $3,004 | $249,300 | $53,700 | $195,600 |
| 2021 | $2,471 | $225,300 | $32,500 | $192,800 |
| 2020 | $2,619 | $240,500 | $32,500 | $208,000 |
| 2019 | $2,367 | $234,800 | $32,500 | $202,300 |
| 2018 | $2,037 | $216,300 | $32,500 | $183,800 |
| 2017 | $1,851 | $205,800 | $32,500 | $173,300 |
| 2016 | $1,753 | $205,800 | $32,500 | $173,300 |
| 2014 | $1,126 | $175,400 | $32,500 | $142,900 |
| 2013 | -- | $184,700 | $32,500 | $152,200 |
Agents Affiliated with this Home
-
Lannie Thompson

Seller's Agent in 2023
Lannie Thompson
F.C. Tucker Company
(317) 844-4200
2 in this area
51 Total Sales
-
J
Buyer's Agent in 2023
Joan Markle
Keller Williams Indy Metro S
(317) 979-6733
-
Mary Ann Avery

Seller's Agent in 2014
Mary Ann Avery
F.C. Tucker Company
(317) 650-5062
1 in this area
10 Total Sales
Map
Source: MIBOR Broker Listing Cooperative®
MLS Number: 21931707
APN: 49-02-19-109-062.000-800
- 2214 Van Ness Place
- 2417 E 80th St
- 8191 Frisco Way
- 2236 Calaveras Way
- 2412 E 79th St
- 1915 Seaport Dr
- 7999 Englewood Rd
- 1920 Mystic Bay Ct
- 7640 Bay Shore Dr
- 2949 River Bay Dr N
- 7707 River Rd Unit 10
- 3136 River Bay Dr N
- 2222 E 75th St
- 2230 E 75th St
- 7369 Westfield Blvd
- 7367 Westfield Blvd
- 3430 Bay Road Dr S
- 7950 Westfield Blvd
- 8615 El Rico Dr
- 3535 Clearwater Cir
- 8015 Van Ness Way
- 8011 Van Ness Way
- 8019 Van Ness Way
- 8023 Van Ness Way
- 2301 Van Ness Place
- 8027 Van Ness Way
- 8027 Van Ness Way Unit 8027
- 8033 Van Ness Way
- 8033 Van Ness Way Unit 1
- 8037 Van Ness Way
- 8037 Van Ness Way Unit 2
- 2227 Van Ness Place
- 2224 Van Ness Place
- 2223 Van Ness Place
- 8041 Van Ness Way
- 2218 Van Ness Place
- 2218 Van Ness Place Unit 1
- 2219 Van Ness Place
- 2343 Frisco Place
- 2339 Frisco Place
