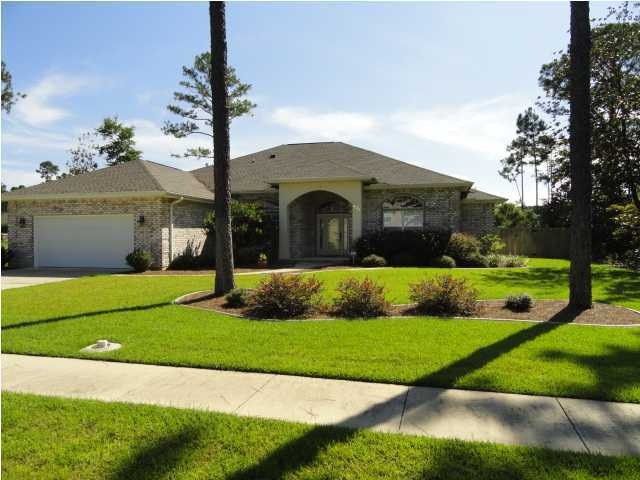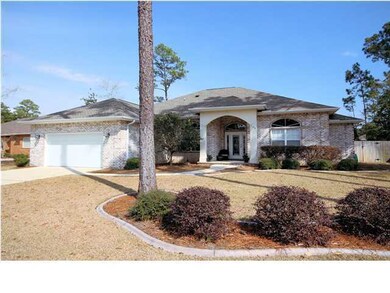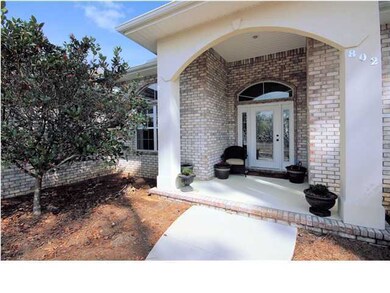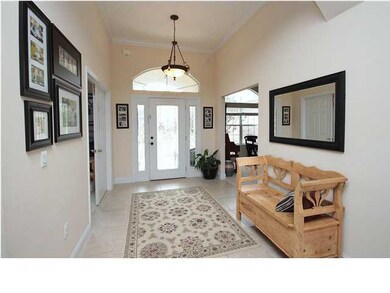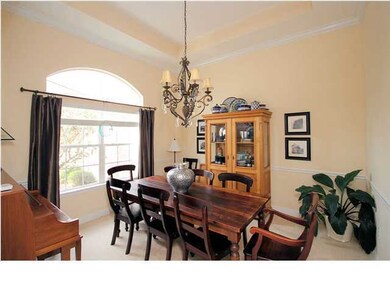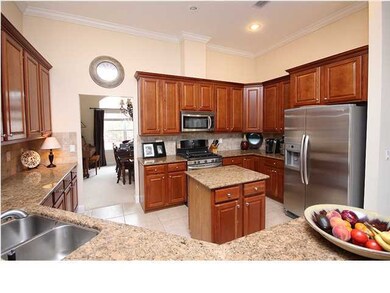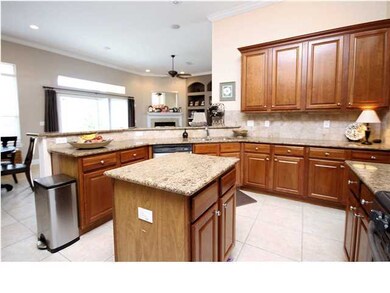
802 Button Bush Way Niceville, FL 32578
Highlights
- Contemporary Architecture
- Vaulted Ceiling
- Covered patio or porch
- James E. Plew Elementary School Rated A-
- Home Office
- Coffered Ceiling
About This Home
As of March 2024This lovely brick home has a manicured lawn, established landscaping and a covered entrance leading to the leaded glass front door of a large foyer. A formal dining room with a tasteful chandelier and is on the left of the foyer and an informal family room with French doors on the right. Both rooms have large windows that allow abundant sunlight enter the front of the home. The living room has large windows facing a back patio, a fireplace and custom built-in shelving perfect for a large screen television, books and pieces of art. The open well lit kitchen has tiled back splash and conveniently overlooks the living room, dining room, and a breakfast/dining area. Rounded edge granite countertops, gas range, cherry cabinets, and stainless appliances make this modern kitchen delightful for daily food preparation or entertaining. Three large bedrooms and two baths are on one side of the house and the master bedroom with a large master bath are on the other side of the home. Two vanities, a large separate shower and whirlpool tub are some of the amenities of the master bath. Treyed ceilings, crown molding, and high ceilings add to the features that you would expect of this quality custom built Gaskell home. Doors lead from a guest bath as well as from the living area and master bedroom to a privacy fenced back yard with cypress trees. The owner has installed a security system and 130 mile per hour garage door (with two garage door openers) as well as 200 mile per hour wind shutters (detachable and stored in the garage) and an 8500 watt generator that is wired directly to the home. It will run fans, lights and even the refrigerator. All room measurements are approximate and should be verified by buyer.
Last Agent to Sell the Property
Sharon Gross
Keller Williams Realty Destin License #3072787 Listed on: 03/01/2014

Home Details
Home Type
- Single Family
Est. Annual Taxes
- $5,152
Year Built
- Built in 2006
Lot Details
- 0.33 Acre Lot
- Lot Dimensions are 100x144
- Back Yard Fenced
Parking
- 2 Car Garage
- Automatic Garage Door Opener
Home Design
- Contemporary Architecture
Interior Spaces
- 2,836 Sq Ft Home
- 1-Story Property
- Built-in Bookshelves
- Woodwork
- Crown Molding
- Coffered Ceiling
- Tray Ceiling
- Vaulted Ceiling
- Ceiling Fan
- Recessed Lighting
- Gas Fireplace
- Double Pane Windows
- Window Treatments
- Insulated Doors
- Entrance Foyer
- Living Room
- Dining Room
- Home Office
- Pull Down Stairs to Attic
Kitchen
- Breakfast Bar
- Gas Oven or Range
- <<selfCleaningOvenToken>>
- <<microwave>>
- Dishwasher
- Disposal
Flooring
- Painted or Stained Flooring
- Wall to Wall Carpet
- Tile
Bedrooms and Bathrooms
- 4 Bedrooms
- Split Bedroom Floorplan
- 3 Full Bathrooms
- Cultured Marble Bathroom Countertops
- Dual Vanity Sinks in Primary Bathroom
- Separate Shower in Primary Bathroom
- Garden Bath
Laundry
- Laundry Room
- Exterior Washer Dryer Hookup
Home Security
- Home Security System
- Fire and Smoke Detector
Schools
- Edge/Lewis/Plew Elementary School
- Lewis Or Ruckel Middle School
- Niceville High School
Utilities
- Central Air
- Air Source Heat Pump
- Gas Water Heater
- Cable TV Available
Additional Features
- Energy-Efficient Doors
- Covered patio or porch
Community Details
- Bayshore Place Ph 9 Subdivision
Listing and Financial Details
- Assessor Parcel Number 16-1S-22-1008-0000-0960
Ownership History
Purchase Details
Home Financials for this Owner
Home Financials are based on the most recent Mortgage that was taken out on this home.Purchase Details
Home Financials for this Owner
Home Financials are based on the most recent Mortgage that was taken out on this home.Purchase Details
Home Financials for this Owner
Home Financials are based on the most recent Mortgage that was taken out on this home.Purchase Details
Home Financials for this Owner
Home Financials are based on the most recent Mortgage that was taken out on this home.Purchase Details
Similar Homes in Niceville, FL
Home Values in the Area
Average Home Value in this Area
Purchase History
| Date | Type | Sale Price | Title Company |
|---|---|---|---|
| Warranty Deed | $694,000 | Panhandle Title | |
| Warranty Deed | $426,000 | Attorney | |
| Deed | $417,000 | Fidelity National Title | |
| Warranty Deed | $445,000 | Fidelity National Title | |
| Warranty Deed | $480,000 | Old South Land Title | |
| Special Warranty Deed | $58,000 | First Natl Land Title Co Inc |
Mortgage History
| Date | Status | Loan Amount | Loan Type |
|---|---|---|---|
| Open | $694,000 | New Conventional | |
| Previous Owner | $366,400 | VA | |
| Previous Owner | $410,770 | VA | |
| Previous Owner | $417,000 | Purchase Money Mortgage | |
| Previous Owner | $245,000 | Fannie Mae Freddie Mac |
Property History
| Date | Event | Price | Change | Sq Ft Price |
|---|---|---|---|---|
| 03/29/2024 03/29/24 | Sold | $694,000 | -0.4% | $245 / Sq Ft |
| 02/25/2024 02/25/24 | Pending | -- | -- | -- |
| 02/08/2024 02/08/24 | For Sale | $697,000 | +63.6% | $246 / Sq Ft |
| 06/30/2014 06/30/14 | Sold | $426,000 | 0.0% | $150 / Sq Ft |
| 04/16/2014 04/16/14 | Pending | -- | -- | -- |
| 03/01/2014 03/01/14 | For Sale | $426,000 | -- | $150 / Sq Ft |
Tax History Compared to Growth
Tax History
| Year | Tax Paid | Tax Assessment Tax Assessment Total Assessment is a certain percentage of the fair market value that is determined by local assessors to be the total taxable value of land and additions on the property. | Land | Improvement |
|---|---|---|---|---|
| 2024 | $5,152 | $587,411 | $93,261 | $494,150 |
| 2023 | $5,152 | $431,155 | $0 | $0 |
| 2022 | $4,916 | $418,597 | $0 | $0 |
| 2021 | $4,894 | $406,405 | $0 | $0 |
| 2020 | $4,853 | $400,794 | $0 | $0 |
| 2019 | $4,861 | $391,783 | $0 | $0 |
| 2018 | $4,817 | $384,478 | $0 | $0 |
| 2017 | $4,443 | $352,241 | $0 | $0 |
| 2016 | $4,325 | $344,996 | $0 | $0 |
| 2015 | $4,409 | $342,598 | $0 | $0 |
| 2014 | $4,707 | $322,158 | $0 | $0 |
Agents Affiliated with this Home
-
Gail Rich

Seller's Agent in 2024
Gail Rich
Elevation Realty Inc
(850) 461-4095
48 Total Sales
-
e
Buyer's Agent in 2024
ecn.rets.e8037
ecn.rets.RETS_OFFICE
-
S
Seller's Agent in 2014
Sharon Gross
Keller Williams Realty Destin
-
Lisa Norton
L
Buyer's Agent in 2014
Lisa Norton
EXP Realty LLC
(850) 621-4525
39 Total Sales
Map
Source: Emerald Coast Association of REALTORS®
MLS Number: 614026
APN: 16-1S-22-1008-0000-0960
- 129 Red Maple Way
- 1900 Quince Ave
- 1907 Quince Ave
- 2116 Bayshore Dr
- 2120 Bayshore Dr
- 2019 Bayshore Dr
- 1016 Darlington Oak Dr
- 2172 Bayshore Dr
- 2007 Bayshore Dr
- 1003 Darlington Oak Dr
- 108 Bahia Vista Dr
- 1729 Union Ave
- 120 Bahia Vista Dr
- 1106 Pin Oak Cir
- 4046 17th St
- 603 Pinecone Cove
- 1112 Pin Oak Cir
- 152 Harding Rd
- 1862 Bayshore Dr
- 125 Patti Cove
