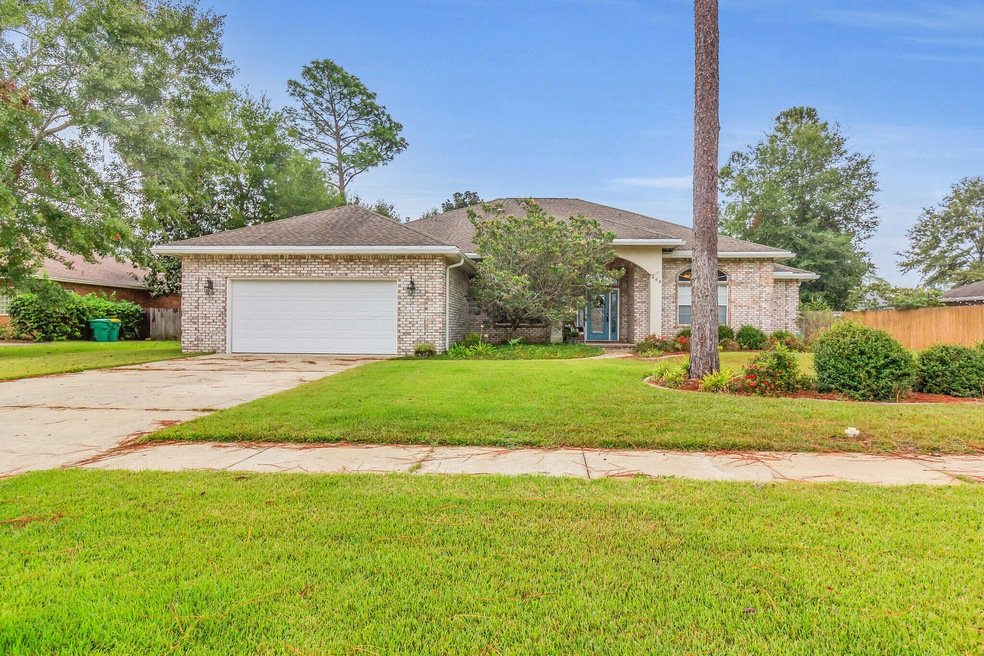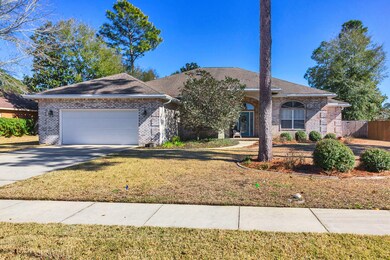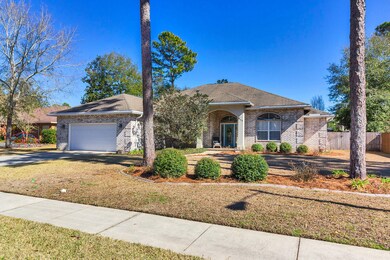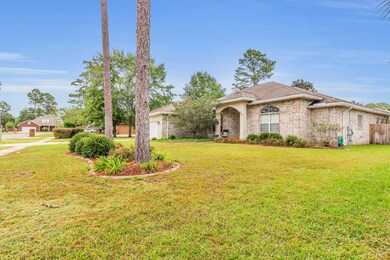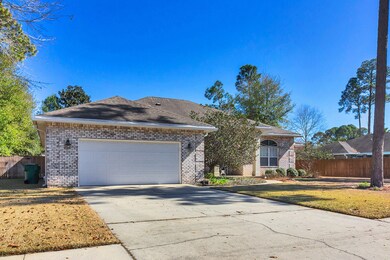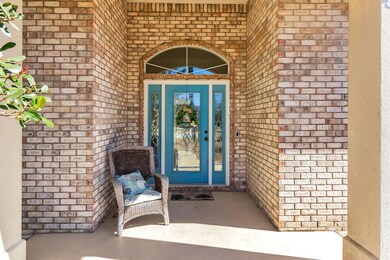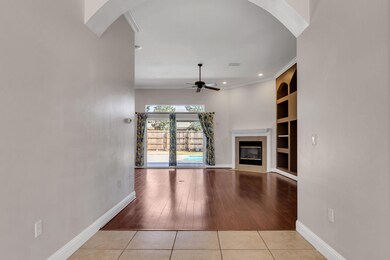
802 Button Bush Way Niceville, FL 32578
Highlights
- In Ground Pool
- Contemporary Architecture
- Great Room
- James E. Plew Elementary School Rated A-
- Vaulted Ceiling
- Home Office
About This Home
As of March 2024This lovely home in the sought after neighborhood of Bayshore Place is move in ready! Plenty of space for everyone. 4 Large Bedrooms, 3 baths, huge backyard with an inviting pool, large private office, and separate dining room, utility room with a sink, 2 car garage with plenty of parking in the driveway. Owners suite offers dual closets and vanities, walk in shower and oversize jetted tub. Kitchen offers gas stove, breakfast bar and eat in kitchen area, along with a good size pantry. Fresh new carpet in all bedrooms and most of the home has been repainted. Beautiful in ground pool and large deck area make it perfect for entertaining. Patio features a direct entrance to a full bath and to the owners suite. Pull down attic stairs, and a shed in the back yard make for plenty of storage
Last Agent to Sell the Property
Elevation Realty Inc License #3319522 Listed on: 02/08/2024
Last Buyer's Agent
ecn.rets.e8037
ecn.rets.RETS_OFFICE
Home Details
Home Type
- Single Family
Est. Annual Taxes
- $4,719
Year Built
- Built in 2006
Lot Details
- 0.33 Acre Lot
- Lot Dimensions are 100x144
- Back Yard Fenced
- Level Lot
- Sprinkler System
- Property is zoned City
Parking
- 2 Car Attached Garage
- Automatic Garage Door Opener
Home Design
- Contemporary Architecture
- Brick Exterior Construction
- Frame Construction
- Composition Shingle Roof
- Vinyl Trim
Interior Spaces
- 2,836 Sq Ft Home
- 1-Story Property
- Built-in Bookshelves
- Shelving
- Crown Molding
- Coffered Ceiling
- Tray Ceiling
- Vaulted Ceiling
- Ceiling Fan
- Recessed Lighting
- Gas Fireplace
- Double Pane Windows
- Insulated Doors
- Great Room
- Dining Room
- Home Office
- Pull Down Stairs to Attic
- Exterior Washer Dryer Hookup
Kitchen
- Breakfast Bar
- Walk-In Pantry
- Gas Oven or Range
- <<microwave>>
- Dishwasher
- Kitchen Island
- Disposal
Flooring
- Wall to Wall Carpet
- Laminate
- Tile
Bedrooms and Bathrooms
- 4 Bedrooms
- Split Bedroom Floorplan
- 3 Full Bathrooms
- Cultured Marble Bathroom Countertops
- Dual Vanity Sinks in Primary Bathroom
- Separate Shower in Primary Bathroom
Home Security
- Home Security System
- Hurricane or Storm Shutters
- Fire and Smoke Detector
Eco-Friendly Details
- Energy-Efficient Doors
Pool
- In Ground Pool
- Gunite Pool
Outdoor Features
- Covered patio or porch
- Shed
- Rain Gutters
Schools
- Plew Elementary School
- Ruckel Middle School
- Niceville High School
Utilities
- Central Air
- Underground Utilities
- Gas Water Heater
- Cable TV Available
Community Details
- Bayshore Place Ph 9 Subdivision
Listing and Financial Details
- Assessor Parcel Number 16-1S-22-1008-0000-0960
Ownership History
Purchase Details
Home Financials for this Owner
Home Financials are based on the most recent Mortgage that was taken out on this home.Purchase Details
Home Financials for this Owner
Home Financials are based on the most recent Mortgage that was taken out on this home.Purchase Details
Home Financials for this Owner
Home Financials are based on the most recent Mortgage that was taken out on this home.Purchase Details
Home Financials for this Owner
Home Financials are based on the most recent Mortgage that was taken out on this home.Purchase Details
Similar Homes in Niceville, FL
Home Values in the Area
Average Home Value in this Area
Purchase History
| Date | Type | Sale Price | Title Company |
|---|---|---|---|
| Warranty Deed | $694,000 | Panhandle Title | |
| Warranty Deed | $426,000 | Attorney | |
| Deed | $417,000 | Fidelity National Title | |
| Warranty Deed | $445,000 | Fidelity National Title | |
| Warranty Deed | $480,000 | Old South Land Title | |
| Special Warranty Deed | $58,000 | First Natl Land Title Co Inc |
Mortgage History
| Date | Status | Loan Amount | Loan Type |
|---|---|---|---|
| Open | $694,000 | New Conventional | |
| Previous Owner | $366,400 | VA | |
| Previous Owner | $410,770 | VA | |
| Previous Owner | $417,000 | Purchase Money Mortgage | |
| Previous Owner | $245,000 | Fannie Mae Freddie Mac |
Property History
| Date | Event | Price | Change | Sq Ft Price |
|---|---|---|---|---|
| 03/29/2024 03/29/24 | Sold | $694,000 | -0.4% | $245 / Sq Ft |
| 02/25/2024 02/25/24 | Pending | -- | -- | -- |
| 02/08/2024 02/08/24 | For Sale | $697,000 | +63.6% | $246 / Sq Ft |
| 06/30/2014 06/30/14 | Sold | $426,000 | 0.0% | $150 / Sq Ft |
| 04/16/2014 04/16/14 | Pending | -- | -- | -- |
| 03/01/2014 03/01/14 | For Sale | $426,000 | -- | $150 / Sq Ft |
Tax History Compared to Growth
Tax History
| Year | Tax Paid | Tax Assessment Tax Assessment Total Assessment is a certain percentage of the fair market value that is determined by local assessors to be the total taxable value of land and additions on the property. | Land | Improvement |
|---|---|---|---|---|
| 2024 | $5,152 | $587,411 | $93,261 | $494,150 |
| 2023 | $5,152 | $431,155 | $0 | $0 |
| 2022 | $4,916 | $418,597 | $0 | $0 |
| 2021 | $4,894 | $406,405 | $0 | $0 |
| 2020 | $4,853 | $400,794 | $0 | $0 |
| 2019 | $4,861 | $391,783 | $0 | $0 |
| 2018 | $4,817 | $384,478 | $0 | $0 |
| 2017 | $4,443 | $352,241 | $0 | $0 |
| 2016 | $4,325 | $344,996 | $0 | $0 |
| 2015 | $4,409 | $342,598 | $0 | $0 |
| 2014 | $4,707 | $322,158 | $0 | $0 |
Agents Affiliated with this Home
-
Gail Rich

Seller's Agent in 2024
Gail Rich
Elevation Realty Inc
(850) 461-4095
48 Total Sales
-
e
Buyer's Agent in 2024
ecn.rets.e8037
ecn.rets.RETS_OFFICE
-
S
Seller's Agent in 2014
Sharon Gross
Keller Williams Realty Destin
-
Lisa Norton
L
Buyer's Agent in 2014
Lisa Norton
EXP Realty LLC
(850) 621-4525
39 Total Sales
Map
Source: Emerald Coast Association of REALTORS®
MLS Number: 941856
APN: 16-1S-22-1008-0000-0960
- 129 Red Maple Way
- 1900 Quince Ave
- 1907 Quince Ave
- 2116 Bayshore Dr
- 2120 Bayshore Dr
- 2019 Bayshore Dr
- 1016 Darlington Oak Dr
- 2172 Bayshore Dr
- 2007 Bayshore Dr
- 1003 Darlington Oak Dr
- 108 Bahia Vista Dr
- 1729 Union Ave
- 120 Bahia Vista Dr
- 1106 Pin Oak Cir
- 4046 17th St
- 603 Pinecone Cove
- 1112 Pin Oak Cir
- 152 Harding Rd
- 1862 Bayshore Dr
- 125 Patti Cove
