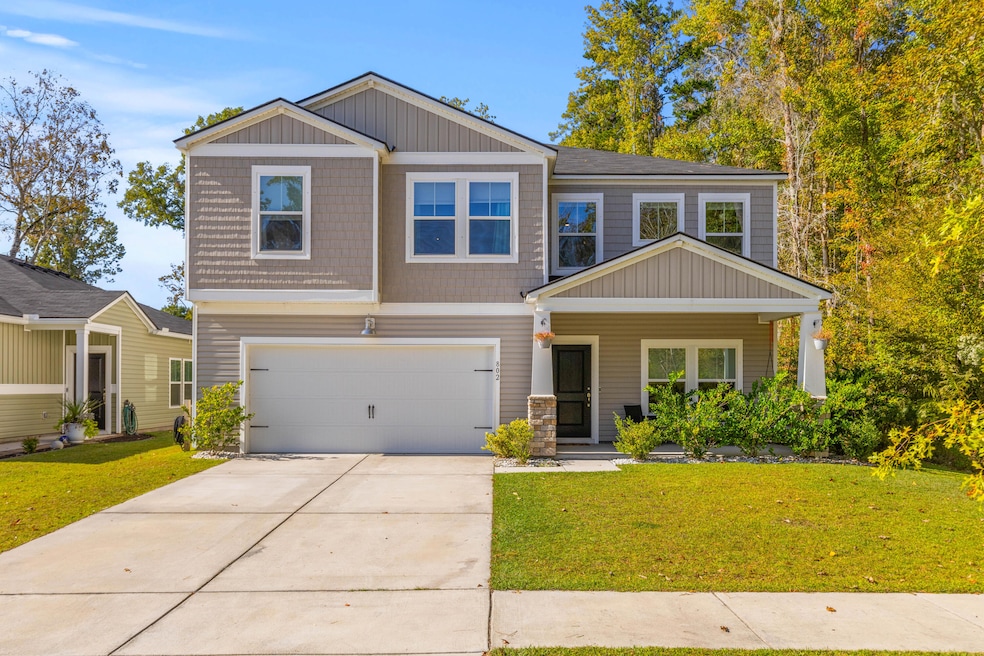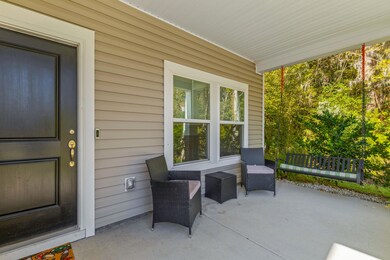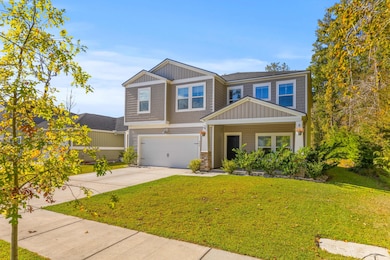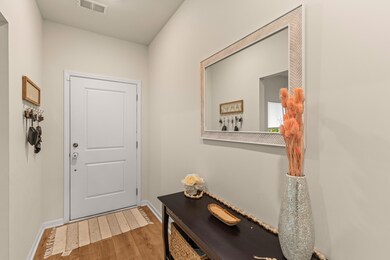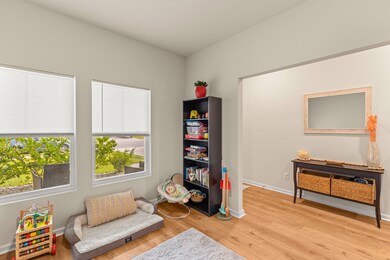
802 Jancus St Charleston, SC 29414
Highlights
- Traditional Architecture
- Loft
- Covered patio or porch
- Drayton Hall Elementary School Rated A-
- Community Pool
- Walk-In Closet
About This Home
As of February 2025Welcome home to this spacious, nearly brand-new residence in the highly sought-after Grand Bees neighborhood, conveniently located off Bees Ferry Road in West Ashley--close to all your needs!Built in 2022, this home is perfectly situated at the end of a quiet street, neighbored by woods, making your time on the covered front porch and back patio even more enjoyable.Step inside and discover the functional and thoughtfully designed Richmond floor plan. A large flex space greets you, ideal for a formal dining room, home office, playroom, or whatever your heart desires! Continue down the hallway to the stunning open-concept kitchen and living areas. The kitchen boasts granite countertops, stainless steel appliances, a gas range, a stylish subway tile backsplash,and a spacious walk-in pantry. Tucked away on the first floor, you'll find the sixth bedroom and third full bathroom, creating an ideal guest suite or MIL suite!
Head upstairs to an impressively large loft space, perfect for a second living area or movie room! The second floor also features the other five additional bedrooms, including the primary owner's suite with double vanity sinks and walk in closet, an oversized hallway closet outside the loft, another full bathroom in the hall with double vanity sinks and a conveniently located walk-in laundry room.
Completely move in ready- freshly painted walls, fridge and window blinds all ready for the new owner! This home includes a two-car garage with custom floor-to-ceiling storage, maximizing functionality. It also offers amazing energy-saving features such as brand new solar panels keeping the monthly electric bill low and a tankless water heater.
The Grand Bees neighborhood inside of Grand Oaks Plantation is rich in amenities, including walking trails and sidewalks throughout, an Olympic-sized community pool with restrooms, the Bees Ferry Recreation Complex which features a playground, tennis courts, soccer fields and more, along with convenient shopping at West Ashley Circle ideal for grabbing gas, groceries or your morning Starbucks!
Just a short drive to downtown, 526, shopping, hospitals and our amazing beaches!
Don't miss out on this incredible opportunity in an amazing neighborhood!
Last Agent to Sell the Property
Rainbow Row Real Estate License #122233 Listed on: 01/08/2025
Home Details
Home Type
- Single Family
Est. Annual Taxes
- $2,252
Year Built
- Built in 2022
Parking
- 2 Car Garage
Home Design
- Traditional Architecture
- Slab Foundation
- Asphalt Roof
- Vinyl Siding
Interior Spaces
- 3,067 Sq Ft Home
- 2-Story Property
- Ceiling Fan
- Window Treatments
- Combination Dining and Living Room
- Loft
- Bonus Room
- Laminate Flooring
- Laundry Room
Kitchen
- Gas Range
- Microwave
- Dishwasher
- Kitchen Island
- Disposal
Bedrooms and Bathrooms
- 6 Bedrooms
- Walk-In Closet
- 3 Full Bathrooms
Schools
- Drayton Hall Elementary School
- C E Williams Middle School
- West Ashley High School
Utilities
- Central Air
- Heating System Uses Natural Gas
- Tankless Water Heater
Additional Features
- Covered patio or porch
- 6,534 Sq Ft Lot
Community Details
Overview
- Property has a Home Owners Association
- Grand Bees Subdivision
Recreation
- Community Pool
- Park
Ownership History
Purchase Details
Home Financials for this Owner
Home Financials are based on the most recent Mortgage that was taken out on this home.Similar Homes in Charleston, SC
Home Values in the Area
Average Home Value in this Area
Purchase History
| Date | Type | Sale Price | Title Company |
|---|---|---|---|
| Deed | $575,000 | None Listed On Document | |
| Deed | $575,000 | None Listed On Document |
Mortgage History
| Date | Status | Loan Amount | Loan Type |
|---|---|---|---|
| Open | $575,000 | New Conventional | |
| Closed | $575,000 | New Conventional | |
| Previous Owner | $370,691 | New Conventional |
Property History
| Date | Event | Price | Change | Sq Ft Price |
|---|---|---|---|---|
| 02/18/2025 02/18/25 | Sold | $575,000 | 0.0% | $187 / Sq Ft |
| 01/08/2025 01/08/25 | For Sale | $575,000 | +35.1% | $187 / Sq Ft |
| 05/06/2022 05/06/22 | Sold | $425,691 | -0.1% | $135 / Sq Ft |
| 10/23/2021 10/23/21 | Pending | -- | -- | -- |
| 10/02/2021 10/02/21 | For Sale | $425,911 | -- | $135 / Sq Ft |
Tax History Compared to Growth
Tax History
| Year | Tax Paid | Tax Assessment Tax Assessment Total Assessment is a certain percentage of the fair market value that is determined by local assessors to be the total taxable value of land and additions on the property. | Land | Improvement |
|---|---|---|---|---|
| 2023 | $2,252 | $25,540 | $0 | $0 |
| 2022 | $7,140 | $2,700 | $0 | $0 |
Agents Affiliated with this Home
-
Madison Hughes
M
Seller's Agent in 2025
Madison Hughes
Rainbow Row Real Estate
(843) 847-8640
30 Total Sales
-
Crystal Williams
C
Buyer's Agent in 2025
Crystal Williams
The Charleston Real Estate Cafe
(843) 714-0887
26 Total Sales
-
Kimberley Buck
K
Seller's Agent in 2022
Kimberley Buck
Lennar Sales Corp.
(843) 891-6645
1,873 Total Sales
-
Andy Winter
A
Seller Co-Listing Agent in 2022
Andy Winter
Lennar Sales Corp.
(843) 343-2419
259 Total Sales
Map
Source: CHS Regional MLS
MLS Number: 25000563
APN: 305-05-00-429
- 452 Minim St
- 630 Jancus St
- 655 Jancus St
- 465 Blue Dragonfly Dr
- 1470 Ashley Gardens Blvd
- 1470 Ashley Garden Blvd
- 1445 Ashley Gardens Blvd
- 137 Claret Cup Way
- 348 Spindlewood Way
- 849 Kirby Ct
- 488 Queenview Ln
- 725 Pepperbush St
- 487 Queenview Ln
- 475 Queenview Ln
- 426 Queenview Ln
- 422 Queenview Ln
- 482 Queenview Ln
- 424 Queenview Ln
- 484 Queenview Ln
- 418 Queenview Ln
