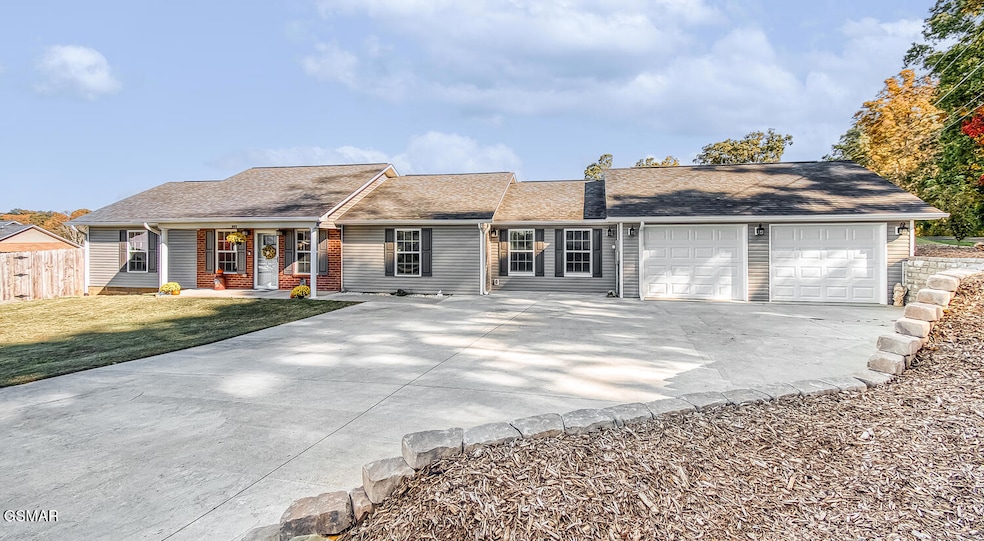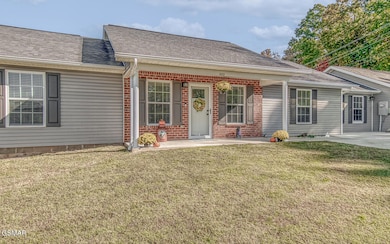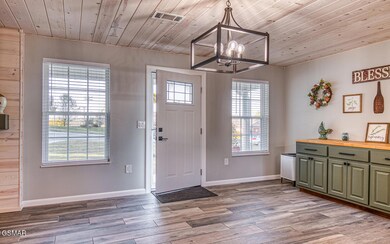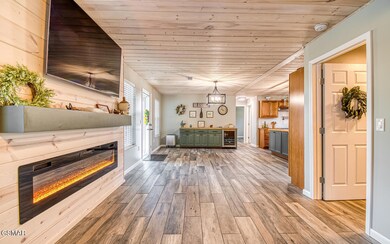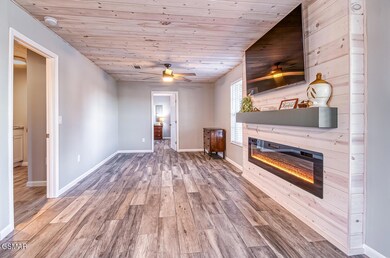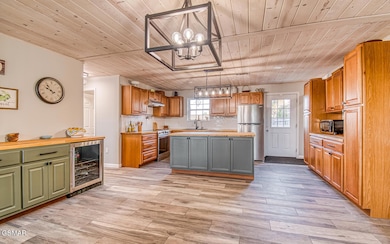
802 Quiet Oaks Way Dandridge, TN 37725
Highlights
- 3 Fireplaces
- No HOA
- 2 Car Attached Garage
- Corner Lot
- Covered patio or porch
- Walk-In Closet
About This Home
As of November 2024Incredible one level home that has been totally updated, from the landscaping to the Spa bathroom, concrete drive, oversized 2 car garage, tongue & groove white washed pine ceilings, italian tile flooring, pantry, laundry, kitchen, stainless appliances, this one has everything that is 5 mins to Douglas Lake, grocery stores, starbuck, banking. 30 mins to Smoky Mtns/Sevierville/Dollywood/Knoxville. This is a one you must view!
Last Buyer's Agent
NON MEMBER
NON MEMBER FIRM License #105
Home Details
Home Type
- Single Family
Est. Annual Taxes
- $756
Year Built
- Built in 2015
Lot Details
- 0.48 Acre Lot
- Property fronts a county road
- Back Yard Fenced
- Corner Lot
- Level Lot
Parking
- 2 Car Attached Garage
- Parking Available
Home Design
- Slab Foundation
- Frame Construction
- Composition Roof
Interior Spaces
- 1,480 Sq Ft Home
- 1-Story Property
- 3 Fireplaces
- Blinds
- Combination Kitchen and Dining Room
- Tile Flooring
Kitchen
- Electric Range
- Dishwasher
- Kitchen Island
Bedrooms and Bathrooms
- 3 Bedrooms
- Walk-In Closet
- Walk-in Shower
Laundry
- Laundry Room
- Laundry on main level
Outdoor Features
- Covered patio or porch
- Shed
- Rain Gutters
Utilities
- Central Heating and Cooling System
- 200+ Amp Service
- Natural Gas Connected
- Gas Water Heater
- Septic Tank
- Cable TV Available
Community Details
- No Home Owners Association
- The Oaks At Goose Creek Subdivision
Listing and Financial Details
- Tax Lot 49
- Assessor Parcel Number 067N A 04900 000
Ownership History
Purchase Details
Home Financials for this Owner
Home Financials are based on the most recent Mortgage that was taken out on this home.Purchase Details
Home Financials for this Owner
Home Financials are based on the most recent Mortgage that was taken out on this home.Purchase Details
Home Financials for this Owner
Home Financials are based on the most recent Mortgage that was taken out on this home.Purchase Details
Home Financials for this Owner
Home Financials are based on the most recent Mortgage that was taken out on this home.Purchase Details
Purchase Details
Purchase Details
Map
Similar Homes in Dandridge, TN
Home Values in the Area
Average Home Value in this Area
Purchase History
| Date | Type | Sale Price | Title Company |
|---|---|---|---|
| Warranty Deed | $384,300 | None Listed On Document | |
| Warranty Deed | $200,000 | Colonial Title Group Inc | |
| Warranty Deed | $124,900 | Jefferson Title Inc | |
| Warranty Deed | $120,713 | -- | |
| Quit Claim Deed | -- | -- | |
| Warranty Deed | $531,000 | -- | |
| Warranty Deed | $625,000 | -- |
Mortgage History
| Date | Status | Loan Amount | Loan Type |
|---|---|---|---|
| Previous Owner | $160,000 | New Conventional | |
| Previous Owner | $112,400 | New Conventional | |
| Previous Owner | $96,570 | New Conventional | |
| Previous Owner | $92,000 | Commercial |
Property History
| Date | Event | Price | Change | Sq Ft Price |
|---|---|---|---|---|
| 11/22/2024 11/22/24 | Sold | $384,300 | 0.0% | $260 / Sq Ft |
| 10/26/2024 10/26/24 | Pending | -- | -- | -- |
| 10/25/2024 10/25/24 | For Sale | $384,300 | +92.2% | $260 / Sq Ft |
| 10/15/2021 10/15/21 | Sold | $200,000 | 0.0% | $167 / Sq Ft |
| 09/12/2021 09/12/21 | Pending | -- | -- | -- |
| 09/09/2021 09/09/21 | For Sale | $200,000 | +60.1% | $167 / Sq Ft |
| 09/12/2017 09/12/17 | Sold | $124,900 | 0.0% | $101 / Sq Ft |
| 08/02/2017 08/02/17 | Pending | -- | -- | -- |
| 08/02/2017 08/02/17 | For Sale | $124,900 | -- | $101 / Sq Ft |
Tax History
| Year | Tax Paid | Tax Assessment Tax Assessment Total Assessment is a certain percentage of the fair market value that is determined by local assessors to be the total taxable value of land and additions on the property. | Land | Improvement |
|---|---|---|---|---|
| 2023 | $756 | $32,875 | $0 | $0 |
| 2022 | $720 | $32,875 | $5,500 | $27,375 |
| 2021 | $720 | $32,875 | $5,500 | $27,375 |
| 2020 | $720 | $32,875 | $5,500 | $27,375 |
| 2019 | $720 | $32,875 | $5,500 | $27,375 |
| 2018 | $729 | $31,025 | $6,250 | $24,775 |
| 2017 | $729 | $31,025 | $6,250 | $24,775 |
| 2016 | $439 | $31,025 | $6,250 | $24,775 |
| 2015 | $147 | $6,250 | $6,250 | $0 |
| 2014 | $147 | $6,250 | $6,250 | $0 |
Source: Great Smoky Mountains Association of REALTORS®
MLS Number: 303540
APN: 067N-A-049.00
- 352 St Edward Dr
- Lot 2R-1 Green Hill Rd
- 568 Low Valley Rd
- 691 Privet Dr
- 216 Slaton Farm Rd
- 695 Privet Dr
- 621 Briarwood Dr
- 626 Briarwood Dr
- 132 Skyline Dr
- 558 Green Hill Rd
- 555 Green Hill Rd
- 526 Green Hill Rd
- 603 Saint John's Dr
- 922 E Cross Rd
- 1415 Windsor Dr
- 508 Highway 139
- TBD Antler Ridge
- 0 Antler Ridge Unit 1298515
- 642 Victoria Dr
- 123 Griffin Dr
