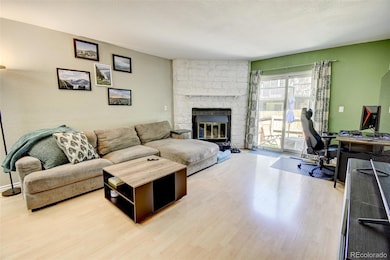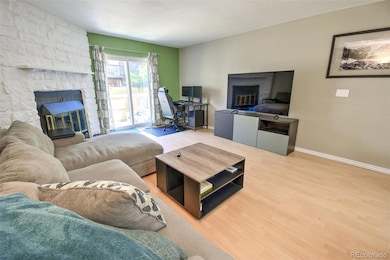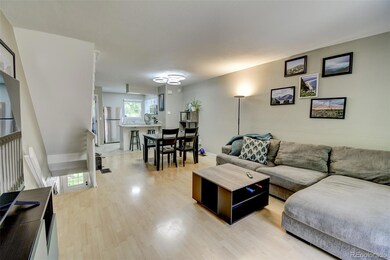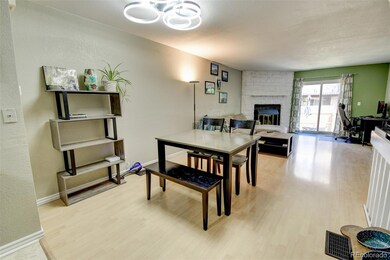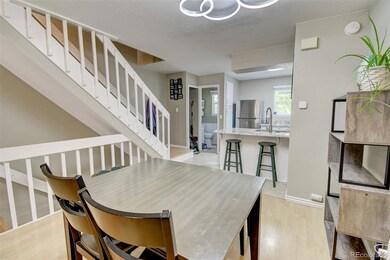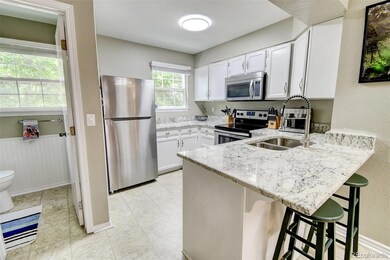
8022 S Columbine Ct Centennial, CO 80122
Forest Park NeighborhoodEstimated payment $2,940/month
Highlights
- Primary Bedroom Suite
- Open Floorplan
- Granite Countertops
- Sandburg Elementary School Rated A-
- Vaulted Ceiling
- Community Pool
About This Home
Fabulously located home with 2 bedrooms and 2.5 bathrooms in Highland View! Entryway leads into the bright living room with a real wood burning fireplace with impresive stone surround. Enjoy this open concept living on the main floor that leads to an upgraded kitchen with white cabinets, granite countertops, and stainless-steel appliances. Multiple dining options with space at the kitchen peninsula or at the separate dining area. Sliding door leads to your own private yard and patio area that backs to the HOA maintained open space. It's wonderful to have your own outdoor space to enjoy those beautiful Colorado summer evenings! Additional storage in outdoor storage closet. Upstairs features a primary suite with vaulted ceiling, oversized closet, and gorgeous updated ensuite bathroom. Additional large bedroom with updated ensuite bath rounds out the upstairs. In-unit laundry and private one car attached garage. All windows upgraded to vinyl-clad energy-efficient windows, a new water heater in 2021, new PVC plumbing in 2020, and above ground sewer line replaced in 2020. Fantastic location with a short drive to dining, shopping, parks, schools, and recreation. Quick access to C-470 and University. This home is a great opportunity to build equity with your own home in a desirable location. This is the one you're waiting for - schedule an appointment to see today!
Listing Agent
Colorado Home Road Brokerage Email: michelle@cohomeroad.com License #100078630 Listed on: 07/09/2025
Townhouse Details
Home Type
- Townhome
Est. Annual Taxes
- $2,789
Year Built
- Built in 1984
Lot Details
- 1,263 Sq Ft Lot
- Property fronts a private road
- Two or More Common Walls
- Northwest Facing Home
HOA Fees
- $465 Monthly HOA Fees
Parking
- 1 Car Attached Garage
- Parking Storage or Cabinetry
Home Design
- Frame Construction
- Composition Roof
- Wood Siding
- Stone Siding
Interior Spaces
- 3-Story Property
- Open Floorplan
- Vaulted Ceiling
- Living Room with Fireplace
- Dining Room
- Unfinished Basement
- Bedroom in Basement
- Laundry Room
Kitchen
- Microwave
- Dishwasher
- Granite Countertops
- Disposal
Flooring
- Carpet
- Laminate
- Tile
- Vinyl
Bedrooms and Bathrooms
- 2 Bedrooms
- Primary Bedroom Suite
Home Security
Outdoor Features
- Patio
Schools
- Sandburg Elementary School
- Powell Middle School
- Arapahoe High School
Utilities
- Forced Air Heating and Cooling System
- Natural Gas Connected
- High Speed Internet
- Phone Available
- Cable TV Available
Listing and Financial Details
- Exclusions: Seller's personal property
- Assessor Parcel Number 032369566
Community Details
Overview
- Association fees include ground maintenance, recycling, sewer, snow removal, trash, water
- Highland View HOA, Phone Number (303) 693-2118
- Highland View Subdivision
Recreation
- Community Pool
Security
- Carbon Monoxide Detectors
- Fire and Smoke Detector
Map
Home Values in the Area
Average Home Value in this Area
Tax History
| Year | Tax Paid | Tax Assessment Tax Assessment Total Assessment is a certain percentage of the fair market value that is determined by local assessors to be the total taxable value of land and additions on the property. | Land | Improvement |
|---|---|---|---|---|
| 2024 | $2,621 | $23,149 | -- | -- |
| 2023 | $2,621 | $23,149 | $0 | $0 |
| 2022 | $2,273 | $18,883 | $0 | $0 |
| 2021 | $2,272 | $18,883 | $0 | $0 |
| 2020 | $2,265 | $19,384 | $0 | $0 |
| 2019 | $2,145 | $19,384 | $0 | $0 |
| 2018 | $1,756 | $15,883 | $0 | $0 |
| 2017 | $1,625 | $15,883 | $0 | $0 |
| 2016 | $1,418 | $13,349 | $0 | $0 |
| 2015 | $1,417 | $13,349 | $0 | $0 |
| 2014 | -- | $10,253 | $0 | $0 |
| 2013 | -- | $9,840 | $0 | $0 |
Property History
| Date | Event | Price | Change | Sq Ft Price |
|---|---|---|---|---|
| 07/09/2025 07/09/25 | For Sale | $405,000 | +5.3% | $381 / Sq Ft |
| 08/09/2023 08/09/23 | Sold | $384,550 | -0.1% | $361 / Sq Ft |
| 07/05/2023 07/05/23 | Price Changed | $385,000 | -1.9% | $362 / Sq Ft |
| 06/22/2023 06/22/23 | Price Changed | $392,500 | -1.9% | $369 / Sq Ft |
| 06/15/2023 06/15/23 | For Sale | $400,000 | -- | $376 / Sq Ft |
Purchase History
| Date | Type | Sale Price | Title Company |
|---|---|---|---|
| Warranty Deed | $384,550 | Heritage Title | |
| Warranty Deed | $161,500 | -- | |
| Interfamily Deed Transfer | -- | First American Heritage Titl | |
| Warranty Deed | $107,000 | -- | |
| Warranty Deed | $95,250 | -- | |
| Deed | -- | -- | |
| Deed | -- | -- | |
| Deed | -- | -- | |
| Deed | -- | -- |
Mortgage History
| Date | Status | Loan Amount | Loan Type |
|---|---|---|---|
| Open | $373,014 | New Conventional | |
| Previous Owner | $81,099 | New Conventional | |
| Previous Owner | $25,000 | Credit Line Revolving | |
| Previous Owner | $129,200 | Purchase Money Mortgage | |
| Previous Owner | $105,750 | No Value Available | |
| Previous Owner | $106,272 | FHA | |
| Previous Owner | $93,696 | FHA | |
| Previous Owner | $94,778 | FHA |
Similar Homes in the area
Source: REcolorado®
MLS Number: 3033151
APN: 2077-36-3-17-098
- 2578 E Nichols Cir
- 2627 E Nichols Cir
- 2797 E Nichols Cir
- 2660 E Otero Place Unit 7
- 2710 E Otero Place Unit 6
- 2690 E Otero Place Unit 7
- 2686 E Otero Place Unit 10
- 8182 S York Ct
- 8108 S Fillmore Cir
- 7877 S University Way Unit 7877
- 8140 S Fillmore Cir
- 8181 S Fillmore Cir
- 8197 S Fillmore Way
- 3002 E Long Cir S
- 8243 S Fillmore Cir
- 8231 S Fillmore Way
- 8259 S Fillmore Cir
- 8252 S Fillmore Cir
- 2181 E Phillips Ln
- 7791 S Columbine St
- 2797 E Nichols Cir
- 8305 S Harvest Ln
- 7724 S Steele St Unit 82
- 8338 Stonybridge Cir
- 7602 S Cove Cir
- 1518 E Nichols Cir
- 8470 S Little Rock Way Unit 101
- 74 Falcon Hills Dr
- 901 E Phillips Ln
- 7544 S Ogden Way
- 8816 Miners Place
- 4526 Copeland Cir Unit 202
- 6851 S Gaylord St
- 538 E Hinsdale Ave
- 6852 S High St
- 399 E Dry Creek Rd
- 640 E Easter Ave
- 994 E Costilla Ave
- 300 E Fremont Place Unit 2-301.1407591
- 300 E Fremont Place Unit 2-303.1407590

