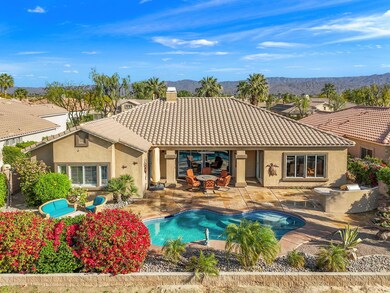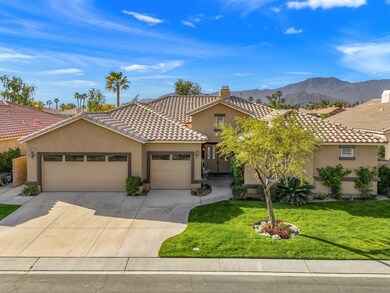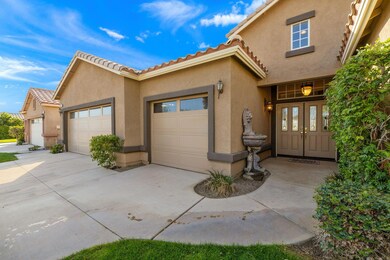
Highlights
- On Golf Course
- Pebble Pool Finish
- Furnished
- Fitness Center
- Gated Community
- Double Door Entry
About This Home
As of April 2024Experience Indian Springs CC at its finest in this stunning Cambria model boasting panoramic mountain and golf course views. Nestled on a coveted south-facing lot overlooking the par 5, 6th hole of Big Rock Golf Club, this well maintained home offers a large backyard with stamped concrete patio, sparkling pool/spa with newer pool equipment, and built-in BBQ island. Entertain effortlessly in the spacious living areas and gourmet kitchen with solid slab counters, double ovens, and walk-in pantry, while large windows invite natural light and showcase breathtaking views. Retreat to the primary suite with dual vanities, jetted tub, walk-in shower and massive custom closet. With southern exposure, great golf course location and pool, this is the epitome of Desert living!Indian Springs CC is located in a great area close to everything, on IID for lower electricity costs, and is a popular spot for snowbird renting. HOA covers front yard landscape, Frontier TV and WiFi, community pool/spa and fitness center as well as 24 hour guard gated entry. CC&Rs require rentals to be 30 days or more. Call today for your private showing.
Last Agent to Sell the Property
Bennion Deville Homes License #02040216 Listed on: 03/14/2024

Home Details
Home Type
- Single Family
Est. Annual Taxes
- $9,929
Year Built
- Built in 2003
Lot Details
- 7,841 Sq Ft Lot
- On Golf Course
- South Facing Home
- Sprinkler System
HOA Fees
- $359 Monthly HOA Fees
Property Views
- Golf Course
- Mountain
Interior Spaces
- 2,719 Sq Ft Home
- 1-Story Property
- Furnished
- Gas Log Fireplace
- Double Door Entry
- Sliding Doors
- Living Room with Fireplace
- Dining Room
Kitchen
- Gas Cooktop
- <<microwave>>
- Dishwasher
Flooring
- Carpet
- Tile
Bedrooms and Bathrooms
- 4 Bedrooms
- Jack-and-Jill Bathroom
Laundry
- Laundry Room
- Dryer
- Washer
Parking
- 3 Car Attached Garage
- Driveway
Pool
- Pebble Pool Finish
- Heated In Ground Pool
- Outdoor Pool
- Heated Spa
- In Ground Spa
Outdoor Features
- Built-In Barbecue
Schools
- Carrillo Rancho Elementary School
- John Glenn Middle School
- La Quinta High School
Utilities
- Forced Air Heating and Cooling System
- Property is located within a water district
- Gas Water Heater
Listing and Financial Details
- Assessor Parcel Number 606580005
Community Details
Overview
- Association fees include cable TV
- Indian Springs Subdivision, Cambria Floorplan
- Planned Unit Development
Recreation
- Golf Course Community
- Fitness Center
- Community Pool
- Community Spa
Security
- 24 Hour Access
- Gated Community
Ownership History
Purchase Details
Home Financials for this Owner
Home Financials are based on the most recent Mortgage that was taken out on this home.Purchase Details
Home Financials for this Owner
Home Financials are based on the most recent Mortgage that was taken out on this home.Purchase Details
Purchase Details
Purchase Details
Home Financials for this Owner
Home Financials are based on the most recent Mortgage that was taken out on this home.Purchase Details
Home Financials for this Owner
Home Financials are based on the most recent Mortgage that was taken out on this home.Similar Homes in Indio, CA
Home Values in the Area
Average Home Value in this Area
Purchase History
| Date | Type | Sale Price | Title Company |
|---|---|---|---|
| Grant Deed | $875,000 | Atlas Title | |
| Grant Deed | $670,000 | First American Title Company | |
| Corporate Deed | $362,000 | First American Title Company | |
| Trustee Deed | $489,600 | None Available | |
| Interfamily Deed Transfer | -- | Ticor Title | |
| Grant Deed | $419,500 | Fidelity National Title Co |
Mortgage History
| Date | Status | Loan Amount | Loan Type |
|---|---|---|---|
| Open | $275,000 | New Conventional | |
| Previous Owner | $469,000 | New Conventional | |
| Previous Owner | $462,000 | Unknown | |
| Previous Owner | $147,800 | Credit Line Revolving | |
| Previous Owner | $517,300 | Fannie Mae Freddie Mac | |
| Previous Owner | $125,000 | Credit Line Revolving | |
| Previous Owner | $333,700 | Unknown | |
| Previous Owner | $322,700 | Purchase Money Mortgage |
Property History
| Date | Event | Price | Change | Sq Ft Price |
|---|---|---|---|---|
| 04/23/2024 04/23/24 | Sold | $875,000 | 0.0% | $322 / Sq Ft |
| 04/15/2024 04/15/24 | Pending | -- | -- | -- |
| 03/14/2024 03/14/24 | For Sale | $875,000 | +30.6% | $322 / Sq Ft |
| 03/08/2021 03/08/21 | Sold | $670,000 | -5.6% | $246 / Sq Ft |
| 03/06/2021 03/06/21 | Pending | -- | -- | -- |
| 02/05/2021 02/05/21 | For Sale | $710,000 | 0.0% | $261 / Sq Ft |
| 11/03/2020 11/03/20 | Rented | $4,000 | 0.0% | -- |
| 08/26/2020 08/26/20 | For Rent | $4,000 | -- | -- |
Tax History Compared to Growth
Tax History
| Year | Tax Paid | Tax Assessment Tax Assessment Total Assessment is a certain percentage of the fair market value that is determined by local assessors to be the total taxable value of land and additions on the property. | Land | Improvement |
|---|---|---|---|---|
| 2023 | $9,929 | $703,799 | $175,951 | $527,848 |
| 2022 | $9,438 | $690,000 | $172,501 | $517,499 |
| 2021 | $8,093 | $596,250 | $119,245 | $477,005 |
| 2020 | $7,774 | $590,137 | $118,023 | $472,114 |
| 2019 | $7,606 | $578,566 | $115,709 | $462,857 |
| 2018 | $7,447 | $567,223 | $113,442 | $453,781 |
| 2017 | $7,303 | $556,102 | $111,218 | $444,884 |
| 2016 | $7,146 | $545,199 | $109,038 | $436,161 |
| 2015 | $7,100 | $537,011 | $107,401 | $429,610 |
| 2014 | $6,336 | $474,000 | $95,000 | $379,000 |
Agents Affiliated with this Home
-
Brian Stewart
B
Seller's Agent in 2024
Brian Stewart
Bennion Deville Homes
(760) 641-0423
26 in this area
38 Total Sales
-
Ross Stout

Buyer's Agent in 2024
Ross Stout
eXp Realty Of Southern California Inc
(760) 258-6369
26 in this area
222 Total Sales
-
Traci Moniot

Seller Co-Listing Agent in 2020
Traci Moniot
(760) 578-8949
97 in this area
123 Total Sales
Map
Source: California Desert Association of REALTORS®
MLS Number: 219108501
APN: 606-580-005
- 80295 Green Hills Dr
- 80155 Jasper Park Ave
- 80424 Green Hills Dr
- 45554 Shaugnessy Dr
- 80190 Royal Birkdale Dr
- 45259 Crystal Springs Dr
- 80699 Indian Springs Dr
- 44125 Royal Troon Dr
- 44531 Knightswood Ct
- 44112 Royal Troon Dr
- 44528 Knightswood Ct
- 44110 Royal Troon Dr
- 80085 Canyon Club Ct
- 44660 S Heritage Palms Dr
- 45846 Big Canyon St
- 79917 Hancock Ct
- 80472 Suncastle Rd
- 44591 S Heritage Palms Dr
- 44640 S Heritage Palms Dr
- 79825 Dandelion Dr






