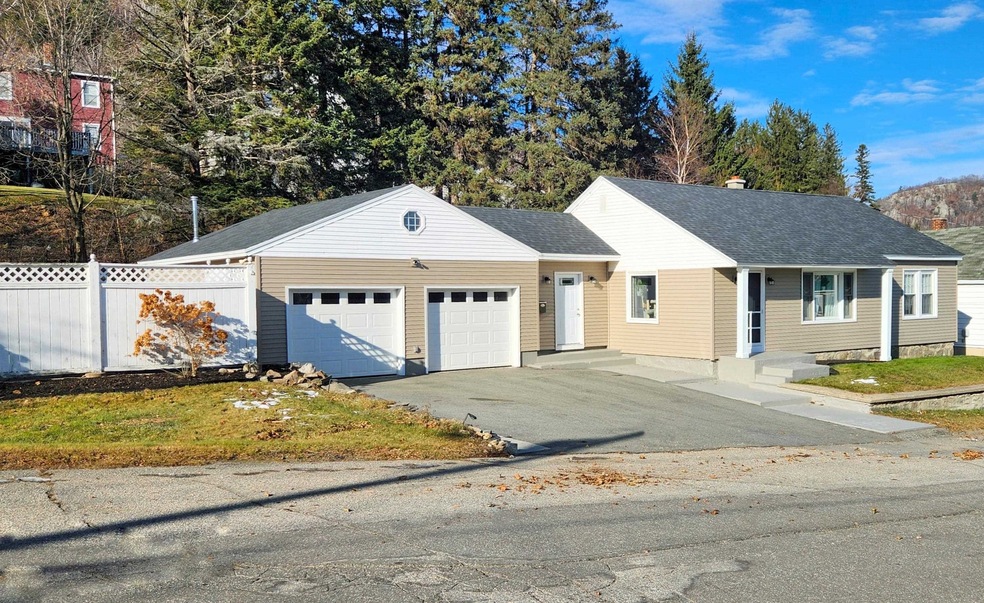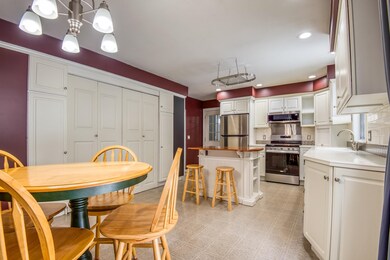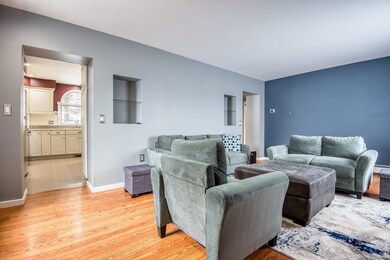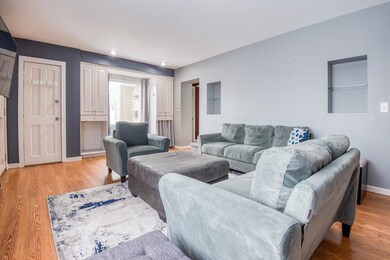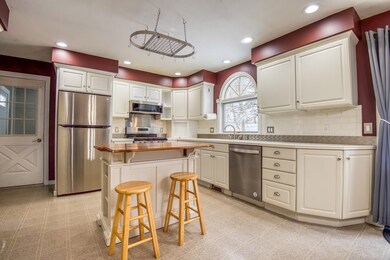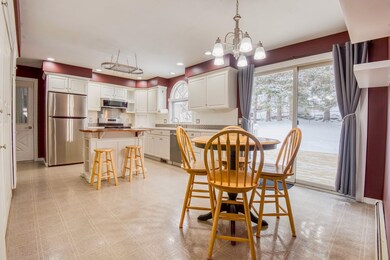
803 5th Ave Berlin, NH 03570
Highlights
- In Ground Pool
- Kitchen Island
- Hot Water Heating System
- Deck
- Combination Kitchen and Dining Room
- 2 Car Garage
About This Home
As of April 2024Nothing left to do but to move in! This six room, two bedroom ranch style home has been through many updates inside and out through the years. The modern kitchen comes fully furnished with beautiful appliances, kitchen island, washer, and dryer. The spacious living room comes complete with a 50” wall mount LED TV. From the dining room, walk out onto a deck that overlooks a private backyard and an inground pool with a safety cover. This home also has an attached oversized heated garage with insulated doors and automatic Wi-Fi controlled door openers. In 2023, the home and garage were vinyl sided and the roof was done with asphalt architectural shingles. If you are looking for one-floor living, this may be the home for you.
Last Agent to Sell the Property
Badger Peabody & Smith Realty Brokerage Phone: 603-723-6935 License #048924 Listed on: 01/14/2024
Home Details
Home Type
- Single Family
Est. Annual Taxes
- $4,434
Year Built
- Built in 1955
Lot Details
- 0.34 Acre Lot
- Lot Sloped Up
- Property is zoned RS
Parking
- 2 Car Garage
- Driveway
Home Design
- Stone Foundation
- Wood Frame Construction
- Architectural Shingle Roof
- Vinyl Siding
Interior Spaces
- 1-Story Property
- Combination Kitchen and Dining Room
Kitchen
- Stove
- <<microwave>>
- Dishwasher
- Kitchen Island
Bedrooms and Bathrooms
- 2 Bedrooms
- 1 Bathroom
Laundry
- Laundry on main level
- Dryer
- Washer
Unfinished Basement
- Basement Fills Entire Space Under The House
- Connecting Stairway
- Interior Basement Entry
Outdoor Features
- In Ground Pool
- Deck
Location
- City Lot
Schools
- Berlin Elementary School
- Berlin Junior High School
- Berlin Senior High School
Utilities
- Vented Exhaust Fan
- Hot Water Heating System
- Heating System Uses Oil
- 100 Amp Service
- Propane
- High Speed Internet
- Cable TV Available
Community Details
- Trails
Listing and Financial Details
- Tax Lot 110
- 27% Total Tax Rate
Ownership History
Purchase Details
Home Financials for this Owner
Home Financials are based on the most recent Mortgage that was taken out on this home.Purchase Details
Home Financials for this Owner
Home Financials are based on the most recent Mortgage that was taken out on this home.Similar Homes in Berlin, NH
Home Values in the Area
Average Home Value in this Area
Purchase History
| Date | Type | Sale Price | Title Company |
|---|---|---|---|
| Warranty Deed | $255,000 | Misc Company | |
| Warranty Deed | $255,000 | Misc Company | |
| Warranty Deed | $255,000 | Misc Company | |
| Warranty Deed | $103,500 | -- | |
| Warranty Deed | $103,500 | -- |
Mortgage History
| Date | Status | Loan Amount | Loan Type |
|---|---|---|---|
| Open | $223,137 | FHA | |
| Closed | $223,137 | FHA | |
| Previous Owner | $92,000 | Stand Alone Refi Refinance Of Original Loan | |
| Previous Owner | $25,000 | Credit Line Revolving | |
| Closed | $0 | No Value Available |
Property History
| Date | Event | Price | Change | Sq Ft Price |
|---|---|---|---|---|
| 04/12/2024 04/12/24 | Sold | $255,000 | -5.2% | $240 / Sq Ft |
| 03/10/2024 03/10/24 | Pending | -- | -- | -- |
| 01/14/2024 01/14/24 | For Sale | $269,000 | +159.9% | $253 / Sq Ft |
| 06/28/2013 06/28/13 | Sold | $103,500 | -13.7% | $85 / Sq Ft |
| 04/26/2013 04/26/13 | Pending | -- | -- | -- |
| 03/25/2013 03/25/13 | For Sale | $119,900 | -- | $98 / Sq Ft |
Tax History Compared to Growth
Tax History
| Year | Tax Paid | Tax Assessment Tax Assessment Total Assessment is a certain percentage of the fair market value that is determined by local assessors to be the total taxable value of land and additions on the property. | Land | Improvement |
|---|---|---|---|---|
| 2024 | $5,091 | $164,800 | $18,300 | $146,500 |
| 2023 | $4,433 | $164,800 | $18,300 | $146,500 |
| 2022 | $4,492 | $164,800 | $18,300 | $146,500 |
| 2021 | $3,734 | $102,200 | $13,100 | $89,100 |
| 2020 | $3,672 | $102,200 | $13,100 | $89,100 |
| 2018 | $3,613 | $92,000 | $8,500 | $83,500 |
| 2017 | $3,292 | $84,000 | $4,800 | $79,200 |
| 2016 | $3,609 | $92,100 | $4,800 | $87,300 |
| 2014 | $3,615 | $108,400 | $16,400 | $92,000 |
| 2013 | $3,577 | $108,400 | $16,400 | $92,000 |
Agents Affiliated with this Home
-
Don Lapointe

Seller's Agent in 2024
Don Lapointe
Badger Peabody & Smith Realty
(603) 723-6935
193 Total Sales
-
Janet Nickerson

Buyer's Agent in 2024
Janet Nickerson
A House To Home Realty
(603) 723-9877
197 Total Sales
-
Christopher Lunn

Seller's Agent in 2013
Christopher Lunn
RE/MAX
(603) 236-1910
170 Total Sales
-
Roxanne Mailhot

Buyer's Agent in 2013
Roxanne Mailhot
BHG Masiello Concord
(603) 723-4447
72 Total Sales
Map
Source: PrimeMLS
MLS Number: 4982234
APN: BELN-000110-000110
