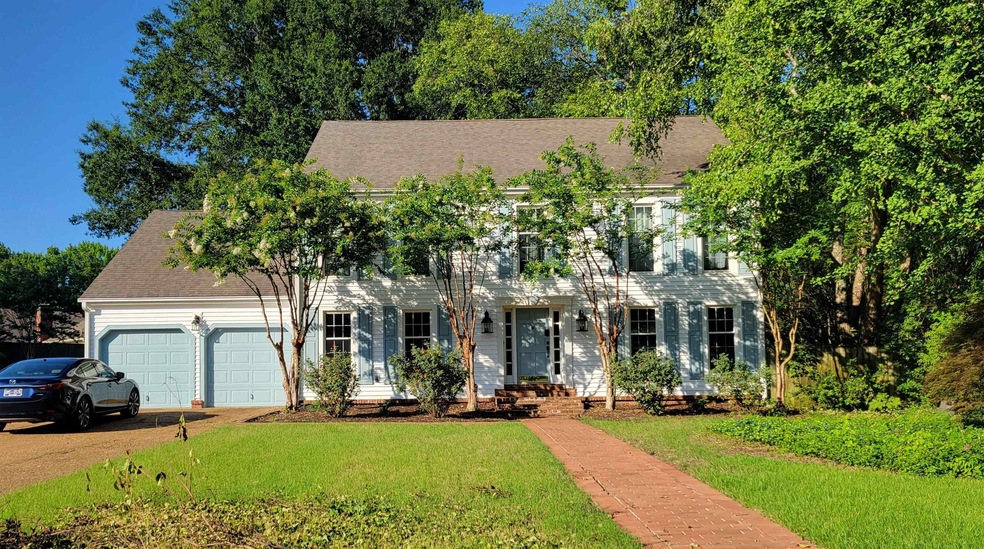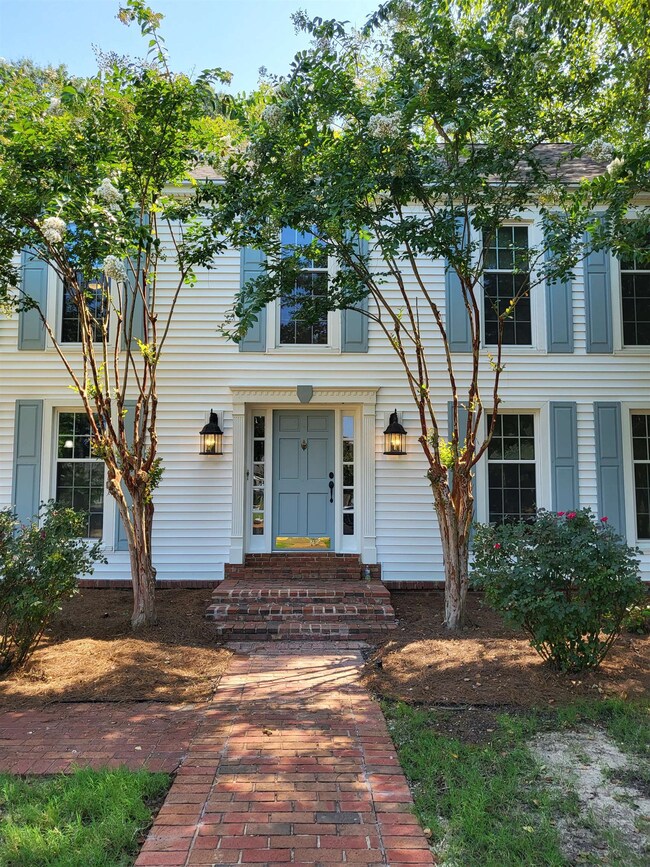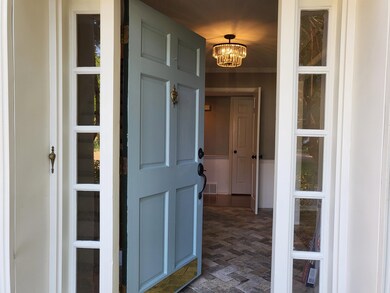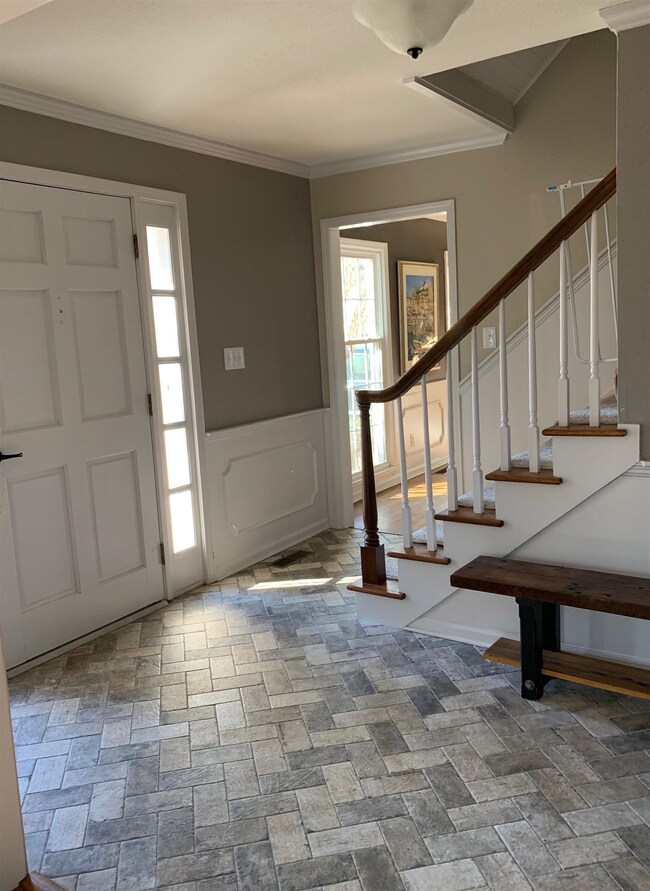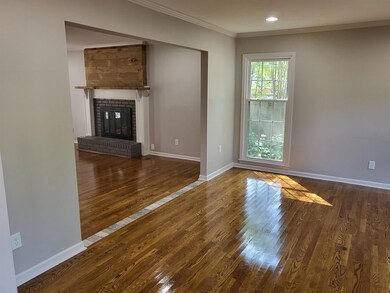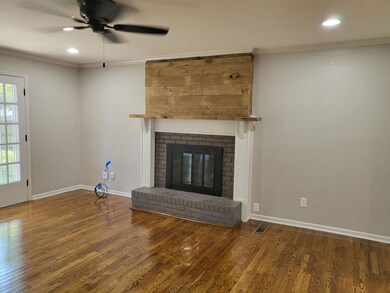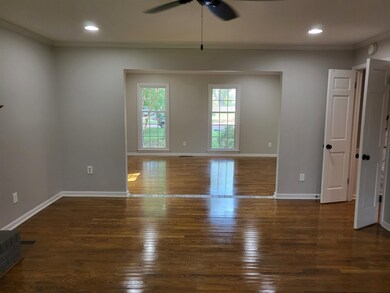
8030 Greensprings Cove Germantown, TN 38138
Estimated Value: $492,263 - $554,000
Highlights
- Updated Kitchen
- Landscaped Professionally
- Marble Flooring
- Farmington Elementary School Rated A
- Vaulted Ceiling
- Traditional Architecture
About This Home
As of August 2023This is the one you have been waiting for! 5 bedrooms with almost 3200SF with large rooms. Three floors of living space! Gorgeous hardwood floors, SS appliances, gas cooking, gas fireplace in great room, sound proofed 3rd floor playroom/media room/5th bedroom. Fresh paint, large private landscaped fenced yard with irrigation system. Vinyl siding, double paned windows, 3 HVAC units for perfect temp control on all 3 floors. Close to schools, shopping and the Germantown Center. Call us!
Home Details
Home Type
- Single Family
Est. Annual Taxes
- $2,823
Year Built
- Built in 1975
Lot Details
- 9,583 Sq Ft Lot
- Lot Dimensions are 64x150
- Wood Fence
- Landscaped Professionally
- Level Lot
- Sprinklers on Timer
- Few Trees
Home Design
- Traditional Architecture
- Slab Foundation
- Composition Shingle Roof
- Vinyl Siding
Interior Spaces
- 3,000-3,199 Sq Ft Home
- 3,161 Sq Ft Home
- 2.5-Story Property
- Vaulted Ceiling
- Fireplace Features Masonry
- Entrance Foyer
- Great Room
- Separate Formal Living Room
- Dining Room
- Den with Fireplace
- Attic Access Panel
Kitchen
- Updated Kitchen
- Eat-In Kitchen
- Breakfast Bar
- Double Self-Cleaning Oven
- Gas Cooktop
- Microwave
- Dishwasher
- Kitchen Island
- Disposal
Flooring
- Wood
- Wall to Wall Carpet
- Marble
- Tile
Bedrooms and Bathrooms
- 5 Bedrooms
- Primary Bedroom Upstairs
- Possible Extra Bedroom
- Walk-In Closet
- Remodeled Bathroom
- Primary Bathroom is a Full Bathroom
- Dual Vanity Sinks in Primary Bathroom
Laundry
- Laundry Room
- Washer and Dryer Hookup
Parking
- 2 Car Attached Garage
- Front Facing Garage
- Garage Door Opener
Outdoor Features
- Cove
- Patio
Utilities
- Multiple cooling system units
- Central Heating and Cooling System
- Multiple Heating Units
- 220 Volts
- Electric Water Heater
Community Details
- Farmington Sec D Subdivision
Listing and Financial Details
- Assessor Parcel Number G0220D B00007
Ownership History
Purchase Details
Home Financials for this Owner
Home Financials are based on the most recent Mortgage that was taken out on this home.Purchase Details
Home Financials for this Owner
Home Financials are based on the most recent Mortgage that was taken out on this home.Purchase Details
Purchase Details
Similar Homes in Germantown, TN
Home Values in the Area
Average Home Value in this Area
Purchase History
| Date | Buyer | Sale Price | Title Company |
|---|---|---|---|
| Holton Adam Patrick | $498,000 | Summit Title & Escrow | |
| Ameche Michael | $309,000 | None Available | |
| Hogue Sandra L | -- | None Available | |
| Hogue Robert W | -- | -- |
Mortgage History
| Date | Status | Borrower | Loan Amount |
|---|---|---|---|
| Open | Holton Adam Patrick | $473,100 | |
| Previous Owner | Ameche Michael | $293,550 |
Property History
| Date | Event | Price | Change | Sq Ft Price |
|---|---|---|---|---|
| 08/30/2023 08/30/23 | Sold | $498,000 | 0.0% | $166 / Sq Ft |
| 07/28/2023 07/28/23 | For Sale | $498,000 | 0.0% | $166 / Sq Ft |
| 07/22/2023 07/22/23 | Off Market | $498,000 | -- | -- |
| 04/17/2017 04/17/17 | Sold | $309,000 | -6.3% | $103 / Sq Ft |
| 03/28/2017 03/28/17 | Pending | -- | -- | -- |
| 10/29/2016 10/29/16 | For Sale | $329,900 | -- | $110 / Sq Ft |
Tax History Compared to Growth
Tax History
| Year | Tax Paid | Tax Assessment Tax Assessment Total Assessment is a certain percentage of the fair market value that is determined by local assessors to be the total taxable value of land and additions on the property. | Land | Improvement |
|---|---|---|---|---|
| 2024 | $2,823 | $83,275 | $10,525 | $72,750 |
| 2023 | $4,354 | $83,275 | $10,525 | $72,750 |
| 2022 | $4,216 | $83,275 | $10,525 | $72,750 |
| 2021 | $4,270 | $83,275 | $10,525 | $72,750 |
| 2020 | $3,783 | $63,050 | $10,525 | $52,525 |
| 2019 | $2,554 | $63,050 | $10,525 | $52,525 |
| 2018 | $2,554 | $63,050 | $10,525 | $52,525 |
| 2017 | $2,591 | $63,050 | $10,525 | $52,525 |
| 2016 | $2,583 | $59,100 | $0 | $0 |
| 2014 | $2,583 | $59,100 | $0 | $0 |
Agents Affiliated with this Home
-
Jim Hood

Seller's Agent in 2023
Jim Hood
RE/MAX
(901) 461-9711
9 in this area
31 Total Sales
-
Margie Oneal

Seller Co-Listing Agent in 2023
Margie Oneal
RE/MAX
(901) 219-2766
4 in this area
81 Total Sales
-
Demetris Mays-Graham

Buyer's Agent in 2023
Demetris Mays-Graham
C21 Patterson & Assoc. Real Es
(901) 406-0398
1 in this area
43 Total Sales
-
Mary Ruleman

Seller's Agent in 2017
Mary Ruleman
Hobson, REALTORS
(901) 489-2114
7 in this area
46 Total Sales
Map
Source: Memphis Area Association of REALTORS®
MLS Number: 10152829
APN: G0-220D-B0-0007
- 1826 Brierbrook Rd
- 1700 Rocky Hollow Rd
- 1731 Hobbits Glen Dr Unit 14
- 1819 Crossflower Cove Unit 85
- 1736 Hobbits Glen Dr Unit 44
- 1832 Dragonfly Cove Unit 1
- 1764 Chertsy Dr
- 1746 Crooked Creek Ln Unit 66
- 1822 Dragonfly Cove Unit 79
- 1868 Brierbrook Rd
- 8188 Danforth Ln
- 7927 Falling Leaf Cove
- 1829 Cove Unit 41
- 1843 Eagle Branch Cove Unit 50
- 1637 Shadowmoss Ln Unit 27
- 1838 Fernspring Cove Unit 36
- 1653 Brierbrook Rd
- 8174 Ravenhill Dr Unit 54B
- 1836 Gray Ridge Cove Unit 18
- 1839 Gray Ridge Cove Unit 4
- 8030 Greensprings Cove
- 8020 Greensprings Cove
- 1805 Greensprings Ln
- 1809 Greensprings Ln
- 8049 Neshoba Rd
- 8059 Neshoba Rd
- 8041 Neshoba Rd
- 1801 Greensprings Ln
- 8033 Neshoba Rd
- 8067 Neshoba Rd
- 8021 Greensprings Cove
- 1817 Greensprings Ln
- 8031 Greensprings Cove
- 8023 Neshoba Rd
- 1795 Greensprings Ln
- 8075 Neshoba Rd
- 1810 Greensprings Ln
- 1823 Greensprings Ln
- 8015 Neshoba Rd
- 8044 Neshoba Rd
