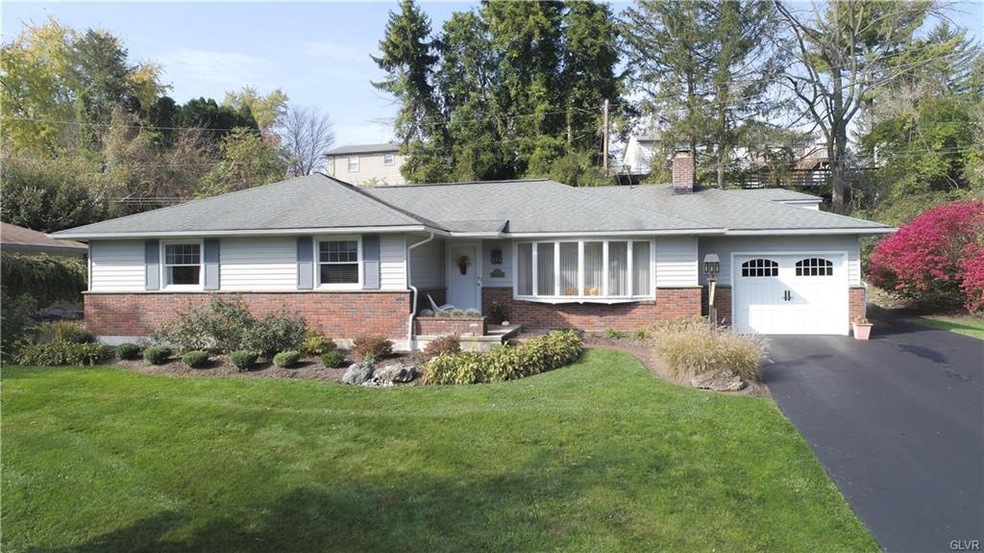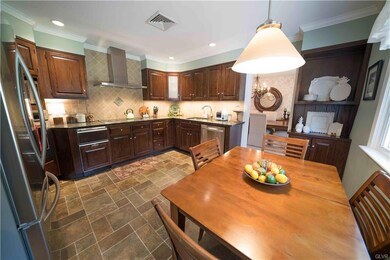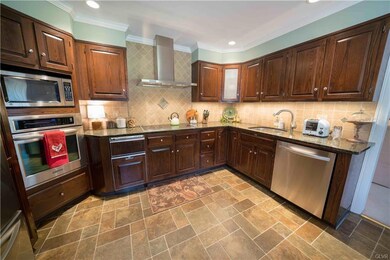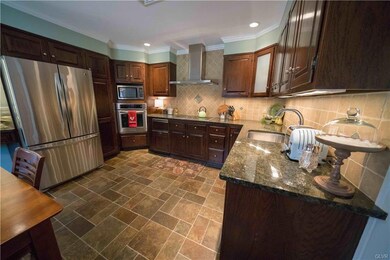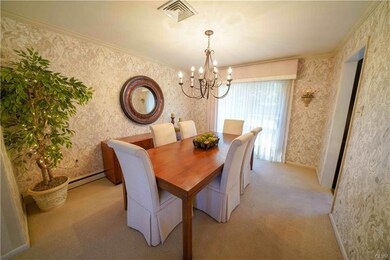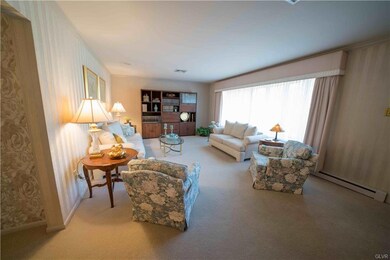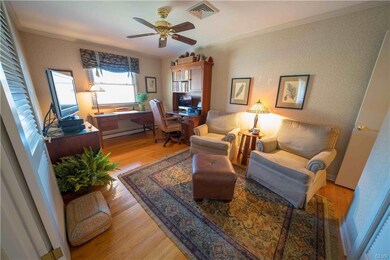
804 Glick Ave Allentown, PA 18103
Dorneyville NeighborhoodEstimated Value: $399,928 - $469,000
Highlights
- Wood Flooring
- Den
- Eat-In Kitchen
- Cetronia Elementary School Rated A
- 1 Car Attached Garage
- Patio
About This Home
As of March 2018If you are looking for the ease and convenience of one-floor living, search no more! This beautifully updated ranch, located near major highways, shopping and cultural destinations with a private back yard for entertaining, is your answer. This pristine home is updated with a modern, neutral color palate and features spacious rooms along with hardwood and tile floors. The family chef will appreciate the modern, stainless steel appliances, updated cook top and oven along with the classic look of a tile floor, backsplash and elegant granite counter tops. The master bedroom has its own private bathroom with walk-in shower. A fully finished basement with bar for plenty of entertaining and storage. Call for your private showing today!
Last Buyer's Agent
Ann Vlot
RE/MAX Real Estate

Home Details
Home Type
- Single Family
Est. Annual Taxes
- $4,614
Year Built
- Built in 1958
Lot Details
- 0.29
Home Design
- Brick Exterior Construction
- Asphalt Roof
- Vinyl Construction Material
Interior Spaces
- 1,811 Sq Ft Home
- 1-Story Property
- Family Room Downstairs
- Dining Room
- Den
- Basement Fills Entire Space Under The House
Kitchen
- Eat-In Kitchen
- Electric Oven
Flooring
- Wood
- Wall to Wall Carpet
- Tile
- Vinyl
Bedrooms and Bathrooms
- 4 Bedrooms
- 2 Full Bathrooms
Parking
- 1 Car Attached Garage
- Garage Door Opener
- On-Street Parking
- Off-Street Parking
Utilities
- Central Air
- Heating System Uses Oil
- Baseboard Heating
- Less than 100 Amp Service
- Electric Water Heater
Additional Features
- Patio
- Property is zoned R-3
Listing and Financial Details
- Assessor Parcel Number 548660981141001
Ownership History
Purchase Details
Home Financials for this Owner
Home Financials are based on the most recent Mortgage that was taken out on this home.Similar Homes in Allentown, PA
Home Values in the Area
Average Home Value in this Area
Purchase History
| Date | Buyer | Sale Price | Title Company |
|---|---|---|---|
| Foster Kathryn | $275,000 | Penntitle Company |
Mortgage History
| Date | Status | Borrower | Loan Amount |
|---|---|---|---|
| Open | Foster Kathryn | $220,000 |
Property History
| Date | Event | Price | Change | Sq Ft Price |
|---|---|---|---|---|
| 03/26/2018 03/26/18 | Sold | $275,000 | 0.0% | $152 / Sq Ft |
| 02/16/2018 02/16/18 | Pending | -- | -- | -- |
| 02/12/2018 02/12/18 | For Sale | $275,000 | -- | $152 / Sq Ft |
Tax History Compared to Growth
Tax History
| Year | Tax Paid | Tax Assessment Tax Assessment Total Assessment is a certain percentage of the fair market value that is determined by local assessors to be the total taxable value of land and additions on the property. | Land | Improvement |
|---|---|---|---|---|
| 2025 | $4,879 | $200,600 | $36,000 | $164,600 |
| 2024 | $4,714 | $200,600 | $36,000 | $164,600 |
| 2023 | $4,614 | $200,600 | $36,000 | $164,600 |
| 2022 | $4,596 | $200,600 | $164,600 | $36,000 |
| 2021 | $4,596 | $200,600 | $36,000 | $164,600 |
| 2020 | $4,596 | $200,600 | $36,000 | $164,600 |
| 2019 | $4,509 | $200,600 | $36,000 | $164,600 |
| 2018 | $4,361 | $200,600 | $36,000 | $164,600 |
| 2017 | $4,211 | $200,600 | $36,000 | $164,600 |
| 2016 | -- | $200,600 | $36,000 | $164,600 |
| 2015 | -- | $200,600 | $36,000 | $164,600 |
| 2014 | -- | $200,600 | $36,000 | $164,600 |
Agents Affiliated with this Home
-
Bill Kuklinski
B
Seller's Agent in 2018
Bill Kuklinski
Keller Williams Allentown
(610) 393-7790
40 Total Sales
-
A
Buyer's Agent in 2018
Ann Vlot
RE/MAX
(610) 770-9000
Map
Source: Greater Lehigh Valley REALTORS®
MLS Number: 569897
APN: 548660981141-1
- 3250 Hamilton Blvd
- 929 Webster Ave
- 3850 S Hillview Rd
- 3211 Chestnut Dr
- 2895 Hamilton Blvd Unit 104
- 3507 Broadway
- 81 S Cedar Crest Blvd
- 1012 Buckingham Dr
- 3604 Sunset Ave
- 990 Hill Dr
- 518 S Glenwood St
- 2962 Fairfield Dr N
- 217 S 26th St Unit 221
- 508 N 41st St
- 2360 Lehigh Pkwy N
- 538 Parkside Ct
- 2335 Fox Meadow Dr
- 1245 Valley View Dr
- 2730 W Chew St Unit 2736
- 4224 E East Texas Rd
- 804 Glick Ave
- 3445 Hickory Cir
- 816 Glick Ave
- 3437 Hickory Cir
- 807 Glick Ave
- 815 Glick Ave
- 3427 Hickory Cir
- 828 Glick Ave
- 3430 Birch Ave
- 3442 Hickory Cir
- 826 Jefferson Ave
- 811 Jefferson Ave
- 3455 Birch Ave
- 3430 Hickory Cir
- 3411 Birch Ave
- 3457 Hickory Cir
- 3466 Hickory Cir
- 823 Jefferson Ave
- 3469 Birch Ave
