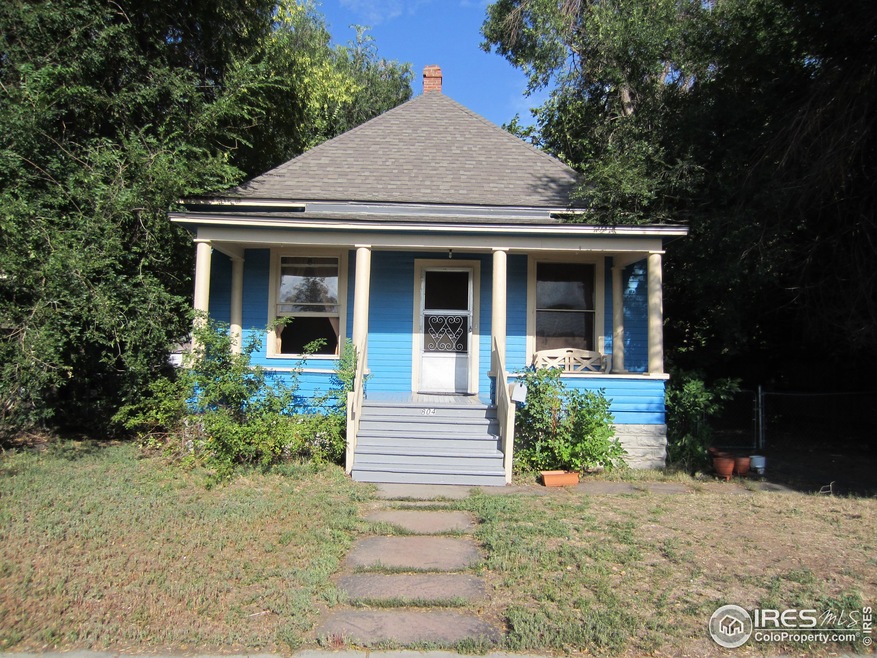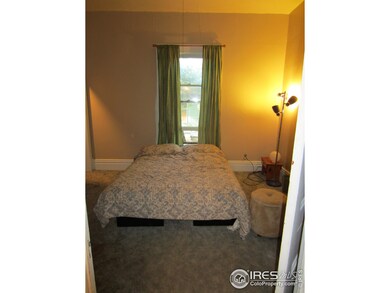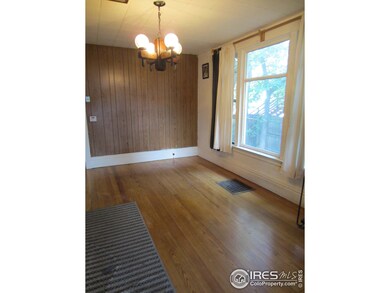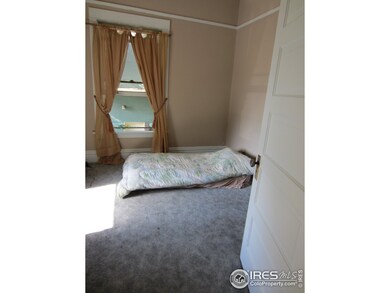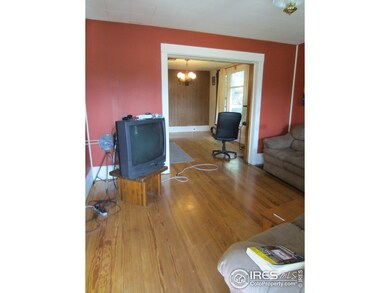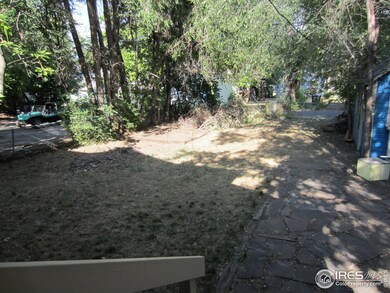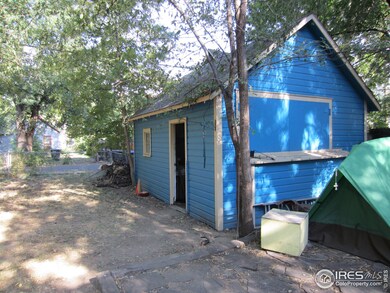
804 Kimbark St Longmont, CO 80501
Business District NeighborhoodEstimated Value: $427,273 - $521,000
Highlights
- City View
- Cottage
- 1 Car Detached Garage
- No HOA
- Wood Frame Window
- 3-minute walk to Roosevelt Park Pnr
About This Home
As of February 2013Short sale/ private lien holder. Charming home in Old Town just around the corner from great dining, shopping, services & more!! Could be a great office located across from school! Original floors, doors and windows makes this home the perfect opportunity to make it your own. Huge yard provides future parking lot or an amazing shady get away and home garden. Detached 2 car garage offers storage many historic homes lack. Take advantage of the market and get your downtown historic home/office.
Last Agent to Sell the Property
Scarlett Neal
Radius Real Estate, LLC Listed on: 08/27/2012
Home Details
Home Type
- Single Family
Est. Annual Taxes
- $1,120
Year Built
- Built in 1910
Lot Details
- 6,665 Sq Ft Lot
- Fenced
Parking
- 1 Car Detached Garage
Home Design
- Cottage
- Wood Frame Construction
- Composition Roof
Interior Spaces
- 1,044 Sq Ft Home
- 1-Story Property
- Wood Frame Window
- City Views
- Washer and Dryer Hookup
- Unfinished Basement
Kitchen
- Eat-In Kitchen
- Electric Oven or Range
Flooring
- Carpet
- Vinyl
Bedrooms and Bathrooms
- 2 Bedrooms
- 1 Full Bathroom
Schools
- Columbine Elementary School
- Trail Ridge Middle School
- Skyline High School
Additional Features
- Outdoor Storage
- Forced Air Heating System
Community Details
- No Home Owners Association
Listing and Financial Details
- Assessor Parcel Number R0046786
Ownership History
Purchase Details
Home Financials for this Owner
Home Financials are based on the most recent Mortgage that was taken out on this home.Purchase Details
Purchase Details
Purchase Details
Purchase Details
Home Financials for this Owner
Home Financials are based on the most recent Mortgage that was taken out on this home.Purchase Details
Purchase Details
Similar Homes in Longmont, CO
Home Values in the Area
Average Home Value in this Area
Purchase History
| Date | Buyer | Sale Price | Title Company |
|---|---|---|---|
| Rezac Jaroslav | $120,000 | Guardian Title | |
| Robinson Robert S | -- | None Available | |
| Pullen April | -- | None Available | |
| Robinson Robert S | -- | None Available | |
| Robinson Robert | $165,000 | -- | |
| Grigsby Harriette K | -- | -- | |
| Rezac Jaroslav | $18,500 | -- |
Mortgage History
| Date | Status | Borrower | Loan Amount |
|---|---|---|---|
| Open | Rezac Jaroslav | $213,600 | |
| Closed | Rezac Jaroslav | $90,000 | |
| Previous Owner | Robinson Robert | $155,000 | |
| Previous Owner | Grigsby Harriette | $8,159 |
Property History
| Date | Event | Price | Change | Sq Ft Price |
|---|---|---|---|---|
| 01/28/2019 01/28/19 | Off Market | $120,000 | -- | -- |
| 02/21/2013 02/21/13 | Sold | $120,000 | -24.5% | $115 / Sq Ft |
| 01/22/2013 01/22/13 | Pending | -- | -- | -- |
| 08/27/2012 08/27/12 | For Sale | $159,000 | -- | $152 / Sq Ft |
Tax History Compared to Growth
Tax History
| Year | Tax Paid | Tax Assessment Tax Assessment Total Assessment is a certain percentage of the fair market value that is determined by local assessors to be the total taxable value of land and additions on the property. | Land | Improvement |
|---|---|---|---|---|
| 2024 | $2,210 | $22,569 | $7,219 | $15,350 |
| 2023 | $2,180 | $23,108 | $7,926 | $18,867 |
| 2022 | $1,986 | $20,071 | $5,789 | $14,282 |
| 2021 | $2,012 | $20,649 | $5,956 | $14,693 |
| 2020 | $1,883 | $19,384 | $6,793 | $12,591 |
| 2019 | $1,853 | $19,384 | $6,793 | $12,591 |
| 2018 | $1,540 | $16,214 | $6,840 | $9,374 |
| 2017 | $1,519 | $17,926 | $7,562 | $10,364 |
| 2016 | $1,369 | $14,320 | $6,368 | $7,952 |
| 2015 | $1,304 | $12,314 | $4,935 | $7,379 |
| 2014 | $1,150 | $12,314 | $4,935 | $7,379 |
Agents Affiliated with this Home
-

Seller's Agent in 2013
Scarlett Neal
Radius Real Estate, LLC
(303) 775-9295
-
Dan Siddall

Buyer's Agent in 2013
Dan Siddall
Gateway Realty Group
(303) 918-8400
85 Total Sales
Map
Source: IRES MLS
MLS Number: 689858
APN: 1315031-05-009
- 820 Kimbark St Unit D
- 820 Kimbark St Unit B
- 736 Kimbark St
- 821 Collyer St
- 202 9th Ave
- 1000 Collyer St
- 539 Baker St
- 641 Martin St
- 400 Emery St Unit 208
- 400 Emery St Unit 104
- 345 Colony Place
- 954 11th Ave
- 422 Atwood St
- 436 Pratt St
- 1202 9th Ave
- 409 Terry St Unit D
- 409 Terry St Unit A
- 428 Baker St
- 504 Martin St
- 21 Snowmass Place
- 804 Kimbark St
- 810 Kimbark St
- 802 Kimbark St Unit 1
- 802 Kimbark St
- 808 Kimbark St
- 814 Kimbark St
- 805 Emery St
- 820 Kimbark St Unit E
- 820 Kimbark St Unit C
- 820 Kimbark St Unit A
- 801 Emery St
- 811 Emery St
- 815 Emery St
- 817 Emery St
- 738 Kimbark St
- 824 Kimbark St
- 821 Emery St
- 731 Emery St
- 827 Emery St
- 826 Kimbark St
