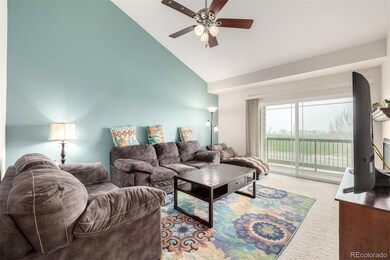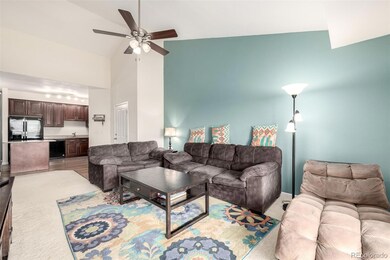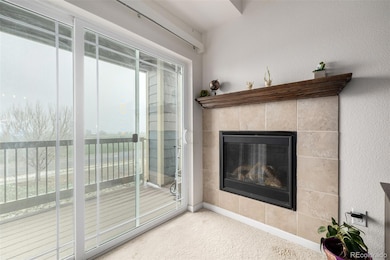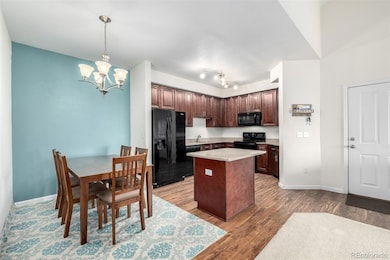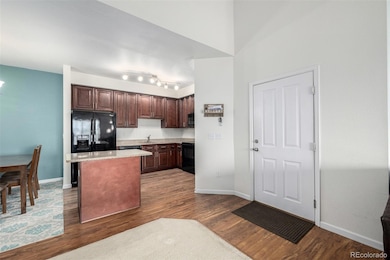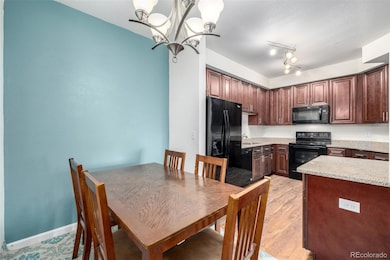804 Summer Hawk Dr Unit 303 Longmont, CO 80504
East Side NeighborhoodEstimated payment $2,343/month
Highlights
- No Units Above
- Open Floorplan
- Vaulted Ceiling
- Primary Bedroom Suite
- Contemporary Architecture
- Granite Countertops
About This Home
Enjoy easy living in this delightful 3-bed, 2-bath unit nestled in the sought-after Fairview Condos! Boasting a thoughtfully designed open floor plan, this home invites comfort and warmth with a cozy fireplace, perfect for relaxing evenings or entertaining guests. Vaulted ceilings create a bright, airy atmosphere, complemented by plush carpet, ceiling fans, wood-look flooring, and custom paint. In the kitchen, you will have track lighting, plenty of cabinets, built-in appliances, granite counters, and a center island equipped with a breakfast bar. The sizable primary bedroom offers a peaceful retreat with its private bathroom featuring an enclosed glass shower, while the secondary bedrooms provide great space and well-sized closets for added functionality. Have your morning coffee or unwind in the evening on the balcony with serene views, the ideal spot for a bit of fresh air. What are you waiting for? A deal like this won't disappoint!
Listing Agent
LUX Real Estate Company ERA Powered Brokerage Email: alex@luxdenver.com,303-587-9440 License #100086423 Listed on: 04/24/2025
Property Details
Home Type
- Condominium
Est. Annual Taxes
- $2,167
Year Built
- Built in 2016
Lot Details
- No Units Above
- 1 Common Wall
- West Facing Home
- Landscaped
HOA Fees
- $360 Monthly HOA Fees
Home Design
- Contemporary Architecture
- Entry on the 3rd floor
- Frame Construction
- Composition Roof
Interior Spaces
- 1,301 Sq Ft Home
- 1-Story Property
- Open Floorplan
- Built-In Features
- Vaulted Ceiling
- Ceiling Fan
- Gas Log Fireplace
- Double Pane Windows
- Living Room with Fireplace
- Dining Room
Kitchen
- Eat-In Kitchen
- Range
- Microwave
- Dishwasher
- Kitchen Island
- Granite Countertops
- Disposal
Flooring
- Carpet
- Laminate
- Tile
Bedrooms and Bathrooms
- 3 Main Level Bedrooms
- Primary Bedroom Suite
Laundry
- Laundry Room
- Dryer
- Washer
Home Security
Parking
- 1 Parking Space
- 1 Carport Space
Outdoor Features
- Balcony
- Rain Gutters
Schools
- Rocky Mountain Elementary School
- Trail Ridge Middle School
- Skyline High School
Utilities
- Forced Air Heating and Cooling System
- High Speed Internet
- Phone Available
- Cable TV Available
Listing and Financial Details
- Exclusions: Sellers personal belongings
- Assessor Parcel Number R0607280
Community Details
Overview
- Association fees include insurance, ground maintenance, maintenance structure, road maintenance, snow removal
- Fairview Condos Association, Phone Number (303) 952-4004
- Low-Rise Condominium
- Fairview Subdivision
Recreation
- Community Pool
Security
- Fire and Smoke Detector
Map
Home Values in the Area
Average Home Value in this Area
Tax History
| Year | Tax Paid | Tax Assessment Tax Assessment Total Assessment is a certain percentage of the fair market value that is determined by local assessors to be the total taxable value of land and additions on the property. | Land | Improvement |
|---|---|---|---|---|
| 2025 | $2,167 | $23,831 | -- | $23,831 |
| 2024 | $2,167 | $23,831 | -- | $23,831 |
| 2023 | $2,138 | $22,655 | -- | $26,340 |
| 2022 | $2,140 | $21,628 | $0 | $21,628 |
| 2021 | $2,168 | $22,251 | $0 | $22,251 |
| 2020 | $2,037 | $20,971 | $0 | $20,971 |
| 2019 | $2,005 | $20,971 | $0 | $20,971 |
| 2018 | $1,468 | $15,458 | $0 | $15,458 |
| 2017 | $1,448 | $17,090 | $0 | $17,090 |
Property History
| Date | Event | Price | List to Sale | Price per Sq Ft | Prior Sale |
|---|---|---|---|---|---|
| 11/04/2025 11/04/25 | Price Changed | $342,500 | -0.7% | $263 / Sq Ft | |
| 08/11/2025 08/11/25 | Price Changed | $345,000 | -1.4% | $265 / Sq Ft | |
| 06/18/2025 06/18/25 | Price Changed | $350,000 | -1.4% | $269 / Sq Ft | |
| 04/24/2025 04/24/25 | For Sale | $355,000 | +15.9% | $273 / Sq Ft | |
| 09/25/2020 09/25/20 | Off Market | $306,250 | -- | -- | |
| 02/11/2020 02/11/20 | Off Market | $302,250 | -- | -- | |
| 06/28/2019 06/28/19 | Sold | $306,250 | -1.1% | $235 / Sq Ft | View Prior Sale |
| 05/28/2019 05/28/19 | Pending | -- | -- | -- | |
| 05/24/2019 05/24/19 | Price Changed | $309,750 | +2.4% | $238 / Sq Ft | |
| 05/09/2019 05/09/19 | For Sale | $302,500 | +14.1% | $232 / Sq Ft | |
| 02/18/2019 02/18/19 | Off Market | $265,125 | -- | -- | |
| 01/28/2019 01/28/19 | Off Market | $267,200 | -- | -- | |
| 01/28/2019 01/28/19 | Off Market | $278,000 | -- | -- | |
| 11/13/2018 11/13/18 | Sold | $302,250 | +2.5% | $232 / Sq Ft | View Prior Sale |
| 05/01/2018 05/01/18 | Pending | -- | -- | -- | |
| 05/01/2018 05/01/18 | For Sale | $295,000 | +6.1% | $227 / Sq Ft | |
| 01/16/2018 01/16/18 | Sold | $278,000 | +4.9% | $214 / Sq Ft | View Prior Sale |
| 12/17/2017 12/17/17 | Pending | -- | -- | -- | |
| 11/20/2017 11/20/17 | Sold | $265,125 | -5.8% | $222 / Sq Ft | View Prior Sale |
| 10/19/2017 10/19/17 | For Sale | $281,500 | +9.3% | $216 / Sq Ft | |
| 04/17/2017 04/17/17 | Pending | -- | -- | -- | |
| 04/17/2017 04/17/17 | For Sale | $257,500 | -3.6% | $215 / Sq Ft | |
| 11/28/2016 11/28/16 | Sold | $267,200 | +4.6% | $205 / Sq Ft | View Prior Sale |
| 07/19/2016 07/19/16 | Pending | -- | -- | -- | |
| 04/28/2016 04/28/16 | For Sale | $255,500 | -- | $196 / Sq Ft |
Purchase History
| Date | Type | Sale Price | Title Company |
|---|---|---|---|
| Warranty Deed | $278,000 | First American Title | |
| Special Warranty Deed | $267,200 | Land Title Guarantee |
Mortgage History
| Date | Status | Loan Amount | Loan Type |
|---|---|---|---|
| Open | $250,200 | New Conventional | |
| Previous Owner | $244,688 | FHA |
Source: REcolorado®
MLS Number: 2550282
APN: 1315011-79-019
- 804 Summer Hawk Dr Unit 3208
- 804 Summer Hawk Dr Unit 9106
- 804 Summer Hawk Dr Unit 6105
- 804 Summer Hawk Dr Unit 7104
- 804 Summer Hawk Dr Unit 10304
- 804 Summer Hawk Dr Unit 9105
- 805 Summer Hawk Dr Unit 27
- 805 Summer Hawk Dr Unit NN86
- 519 Deerwood Dr
- 930 Button Rock Dr Unit K59
- 1719 Stardance Cir
- 750 Windflower Dr
- 1556 Stardance Cir
- 1430 Bluefield Ave
- 836 Windflower Dr
- 420 High Point Dr Unit 101
- 420 High Point Dr Unit 102
- 410 High Point Dr Unit 202
- 410 High Point Dr Unit 104
- 410 High Point Dr Unit 102
- 1022 Morning Dove Dr
- 1685 Cowles Ave
- 1419 Red Mountain Dr
- 285 High Point Dr
- 920 Cedar Pine Dr
- 905 Pasque Dr
- 1605 County Line Rd
- 1205 Pace St
- 1313 Laurel Ct
- 848 Hubbard Dr
- 2315 Zlaten Dr
- 2051 Zlaten Dr
- 1451 Whitehall Dr
- 1455 E 3rd Ave
- 1100 E 17th Ave
- 577 Hilltop St
- 566 E 16th Ave Unit Basement Apartment
- 1927 Rannoch Dr
- 10 8th Ave
- 1430 Lashley St

