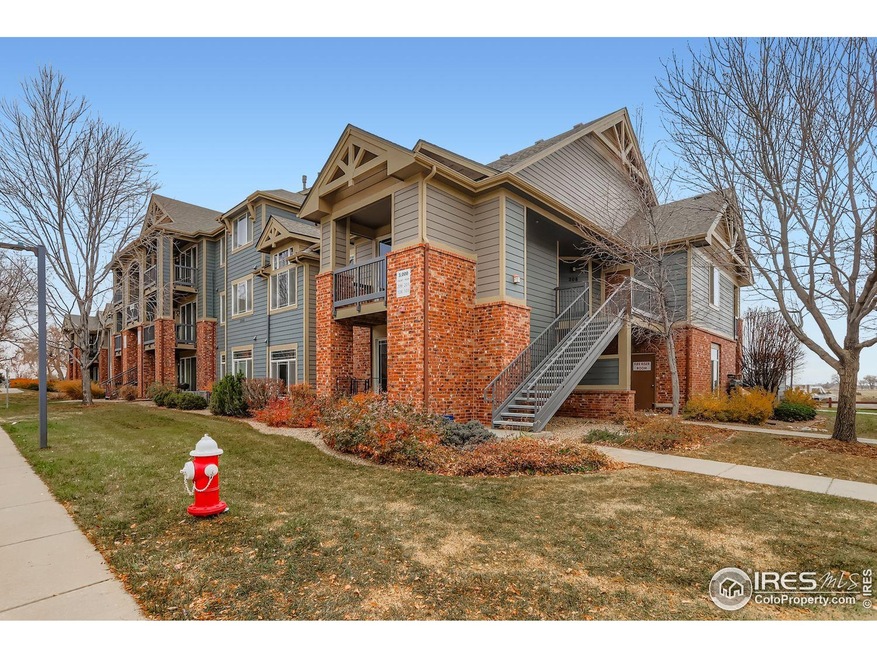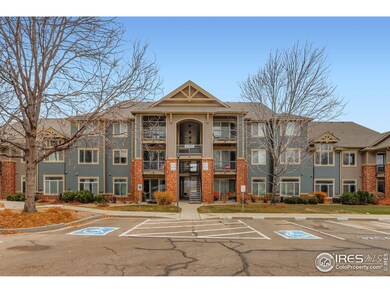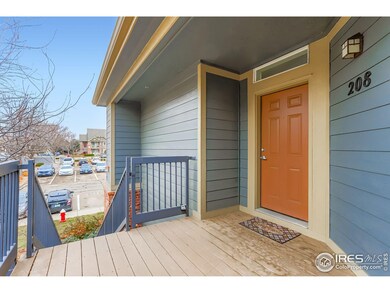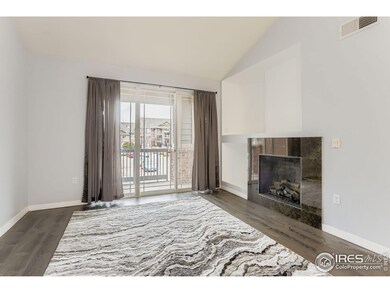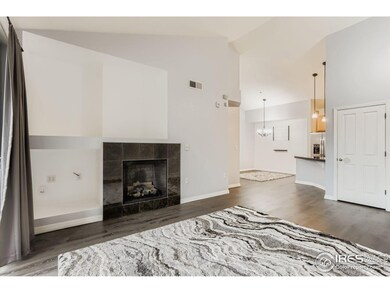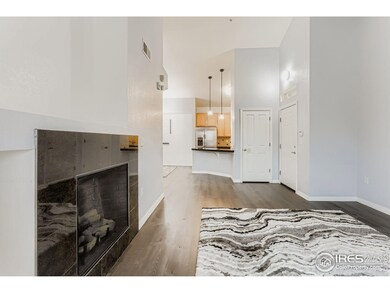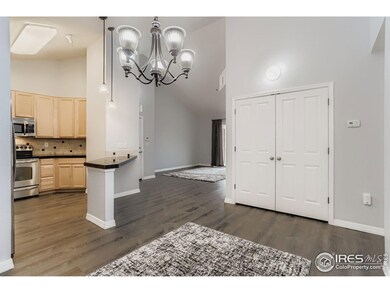804 Summer Hawk Dr Unit 3208 Longmont, CO 80504
East Side NeighborhoodEstimated payment $2,266/month
Highlights
- Private Pool
- 12.46 Acre Lot
- Contemporary Architecture
- City View
- Open Floorplan
- Cathedral Ceiling
About This Home
An Ideal Blend of Comfort, Convenience, and Charm Awaits. Discover the perfect retreat in this beautiful, sun-drenched 2nd-floor end unit, designed for sophisticated, low-maintenance living. Offering an exceptional balance of style and function, this home features a private entrance and a spacious deck, providing a serene outdoor oasis. Step inside to find luxurious vinyl plank flooring flowing seamlessly throughout the open-concept living space. The inviting living room is anchored by a cozy fireplace flanked by elegant built-in shelving, with direct access to a second private balcony-perfect for enjoying your morning coffee. The heart of the home, the kitchen, is a chef's delight, boasting sleek granite countertops, stainless steel appliances, and a practical breakfast bar. A separate, dedicated dining area offers ample space for entertaining. Retreat to the spacious primary suite, a private sanctuary complete with stunning custom tile finishes in the en-suite bath. The second bedroom offers added versatility with its own charming built-in shelving, and the main bathroom continues the theme of refined style with coordinating custom tile work. Practicality meets lifestyle with two exterior storage closets, reserved parking, and abundant visitor parking. The community itself is a haven of mature landscaping, walking paths, parks, and a sparkling pool. Enjoy an unbeatable location perfectly situated just across from the scenic Union Reservoir and conveniently located off County Road 1. Commuting is a breeze with easy access to Highways 119, 66, I-25, and Boulder, connecting you effortlessly to everything you need. This isn't just a home; it's a lifestyle upgrade.
Townhouse Details
Home Type
- Townhome
Est. Annual Taxes
- $2,010
Year Built
- Built in 2007
Lot Details
- End Unit
- West Facing Home
- Sprinkler System
- Zero Lot Line
HOA Fees
Parking
- Off-Street Parking
Home Design
- Contemporary Architecture
- Entry on the 2nd floor
- Brick Veneer
- Wood Frame Construction
- Composition Roof
Interior Spaces
- 1,054 Sq Ft Home
- 1-Story Property
- Open Floorplan
- Cathedral Ceiling
- Electric Fireplace
- Double Pane Windows
- Window Treatments
- Panel Doors
- Living Room with Fireplace
- Dining Room
- Laminate Flooring
- City Views
Kitchen
- Electric Oven or Range
- Microwave
- Dishwasher
- Disposal
Bedrooms and Bathrooms
- 2 Bedrooms
- 2 Full Bathrooms
Laundry
- Laundry on main level
- Dryer
- Washer
Home Security
Pool
- Private Pool
- Spa
Outdoor Features
- Balcony
- Outdoor Storage
Schools
- Rocky Mountain Elementary School
- Trail Ridge Middle School
- Skyline High School
Utilities
- Forced Air Heating and Cooling System
Listing and Financial Details
- Assessor Parcel Number R0512653
Community Details
Overview
- Association fees include common amenities, trash, snow removal, ground maintenance, management, utilities, maintenance structure
- Fairview Condos Association, Phone Number (970) 484-0101
- Fox Meadow Association
- Fairview Condos 4Th Supp Bldg Cc Amd Subdivision
Recreation
- Community Pool
- Park
Pet Policy
- Dogs and Cats Allowed
Security
- Fire and Smoke Detector
- Fire Sprinkler System
Map
Home Values in the Area
Average Home Value in this Area
Tax History
| Year | Tax Paid | Tax Assessment Tax Assessment Total Assessment is a certain percentage of the fair market value that is determined by local assessors to be the total taxable value of land and additions on the property. | Land | Improvement |
|---|---|---|---|---|
| 2025 | $2,010 | $21,325 | -- | $21,325 |
| 2024 | $2,010 | $21,325 | -- | $21,325 |
| 2023 | $1,983 | $21,012 | -- | $24,697 |
| 2022 | $2,025 | $20,468 | $0 | $20,468 |
| 2021 | $2,052 | $21,057 | $0 | $21,057 |
| 2020 | $1,791 | $18,433 | $0 | $18,433 |
| 2019 | $1,762 | $18,433 | $0 | $18,433 |
| 2018 | $1,390 | $14,638 | $0 | $14,638 |
| 2017 | $1,372 | $16,183 | $0 | $16,183 |
| 2016 | $1,096 | $11,462 | $0 | $11,462 |
| 2015 | $1,044 | $10,921 | $0 | $10,921 |
| 2014 | $1,016 | $10,921 | $0 | $10,921 |
Property History
| Date | Event | Price | List to Sale | Price per Sq Ft | Prior Sale |
|---|---|---|---|---|---|
| 11/22/2025 11/22/25 | For Sale | $323,000 | +15.4% | $306 / Sq Ft | |
| 12/18/2020 12/18/20 | Off Market | $280,000 | -- | -- | |
| 09/20/2019 09/20/19 | Sold | $280,000 | -0.7% | $266 / Sq Ft | View Prior Sale |
| 08/04/2019 08/04/19 | Price Changed | $281,900 | -1.1% | $267 / Sq Ft | |
| 07/19/2019 07/19/19 | For Sale | $285,000 | -- | $270 / Sq Ft |
Purchase History
| Date | Type | Sale Price | Title Company |
|---|---|---|---|
| Special Warranty Deed | $280,000 | Fidelity National Title | |
| Warranty Deed | $225,000 | First American Title | |
| Interfamily Deed Transfer | -- | Cti | |
| Interfamily Deed Transfer | -- | None Available | |
| Warranty Deed | $148,900 | None Available |
Mortgage History
| Date | Status | Loan Amount | Loan Type |
|---|---|---|---|
| Previous Owner | $218,250 | New Conventional | |
| Previous Owner | $140,614 | FHA | |
| Previous Owner | $146,615 | FHA |
Source: IRES MLS
MLS Number: 1047743
APN: 1315011-76-016
- 804 Summer Hawk Dr Unit 7301
- 804 Summer Hawk Dr Unit 11304
- 804 Summer Hawk Dr Unit 303
- 804 Summer Hawk Dr Unit 9106
- 804 Summer Hawk Dr Unit 6105
- 804 Summer Hawk Dr Unit 7104
- 804 Summer Hawk Dr Unit 10304
- 804 Summer Hawk Dr Unit 9105
- 735 Summer Hawk Dr
- 805 Summer Hawk Dr Unit 27
- 805 Summer Hawk Dr Unit L69
- 805 Summer Hawk Dr Unit C13
- 805 Summer Hawk Dr Unit NN86
- 1839 White Feather Dr
- 930 Button Rock Dr Unit K59
- 603 Summer Hawk Dr
- 1719 Stardance Cir
- 750 Windflower Dr
- 1503 Prairie Hawk Dr
- 1556 Stardance Cir
- 804 Summer Hawk Dr Unit 9207
- 804 Summer Hawk Dr Unit 7301
- 1615 Red Mountain Dr
- 1022 Morning Dove Dr
- 1685 Cowles Ave
- 1419 Red Mountain Dr
- 285 High Point Dr
- 920 Cedar Pine Dr
- 1430 Morningside Dr
- 905 Pasque Dr
- 300 Riverview Ct
- 1605 County Line Rd
- 1205 Pace St
- 1313 Laurel Ct
- 2315 Zlaten Dr
- 2051 Zlaten Dr
- 1451 Whitehall Dr
- 1455 E 3rd Ave
- 1100 E 17th Ave
- 577 Hilltop St
