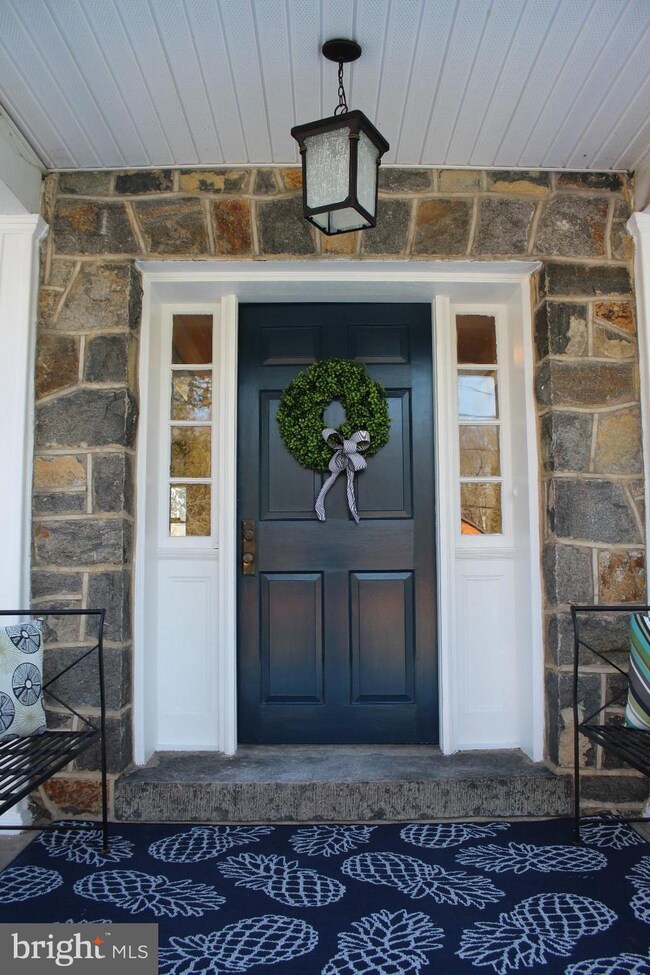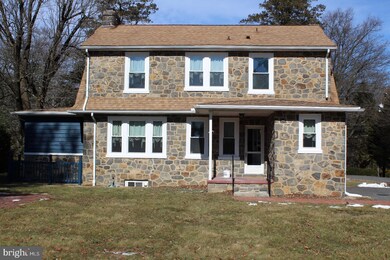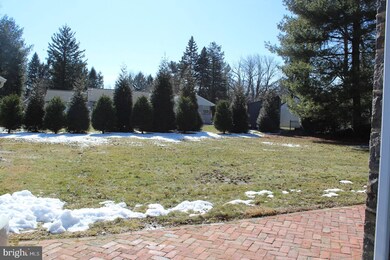
804 Wilson Rd Wilmington, DE 19803
Carrcroft NeighborhoodEstimated Value: $465,000 - $529,000
Highlights
- Colonial Architecture
- Attic
- Upgraded Countertops
- Wood Flooring
- No HOA
- Den
About This Home
As of April 2019Beautifully renovated two-story stone home set far back off of Wilson Road in the heart of North Wilmington. This home has been thoughtfully restored in 2018-19. Updates include a new gas boiler (heater); new hot water heater; 29 brand new energy efficient windows; a gourmet kitchen with slow close cabinet doors & drawers, exotic granite, high-end tile backsplash, stainless steel appliances including a KitchenAid downdraft range; renovated 1/2 bath on main level; renovated full bath on 2nd level; refinished natural hardwood floors throughout; updated lighting fixtures throughout interior & exterior (kitchen, dining room & master bedroom fixtures are Pottery Barn); freshly painted interior & exterior in neutral colors; new garage doors; new concrete garage floor; freshly painted, clean, dry basement with outside access. This home is a must see... take a tour today!
Home Details
Home Type
- Single Family
Est. Annual Taxes
- $3,101
Year Built
- Built in 1940
Lot Details
- 0.46 Acre Lot
- Landscaped
- Level Lot
- Back and Front Yard
- Property is in very good condition
- Property is zoned NC15
Parking
- 2 Car Detached Garage
- Front Facing Garage
Home Design
- Colonial Architecture
- Plaster Walls
- Shingle Roof
- Stone Siding
- Cedar
Interior Spaces
- 2,125 Sq Ft Home
- Property has 2 Levels
- Chair Railings
- Recessed Lighting
- Stone Fireplace
- Double Pane Windows
- Replacement Windows
- Vinyl Clad Windows
- Window Treatments
- Window Screens
- Living Room
- Combination Kitchen and Dining Room
- Den
- Wood Flooring
- Attic
Kitchen
- Electric Oven or Range
- ENERGY STAR Qualified Refrigerator
- Ice Maker
- ENERGY STAR Qualified Dishwasher
- Stainless Steel Appliances
- Upgraded Countertops
Bedrooms and Bathrooms
- 3 Bedrooms
- En-Suite Primary Bedroom
Laundry
- Dryer
- Washer
Unfinished Basement
- Walk-Up Access
- Exterior Basement Entry
- Sump Pump
- Laundry in Basement
- Basement Windows
Home Security
- Carbon Monoxide Detectors
- Fire and Smoke Detector
- Flood Lights
Utilities
- Central Air
- Radiator
- Hot Water Heating System
- 200+ Amp Service
- Natural Gas Water Heater
Additional Features
- Energy-Efficient Windows with Low Emissivity
- Patio
- Suburban Location
Community Details
- No Home Owners Association
Listing and Financial Details
- Tax Lot 197
- Assessor Parcel Number 06-091.00-197
Ownership History
Purchase Details
Home Financials for this Owner
Home Financials are based on the most recent Mortgage that was taken out on this home.Purchase Details
Similar Homes in Wilmington, DE
Home Values in the Area
Average Home Value in this Area
Purchase History
| Date | Buyer | Sale Price | Title Company |
|---|---|---|---|
| Holsten Ryan W | -- | None Available | |
| Bentley Properties Llc | -- | None Available | |
| Neal Ethel B O | -- | None Available |
Mortgage History
| Date | Status | Borrower | Loan Amount |
|---|---|---|---|
| Open | Holsten Ryan W | $284,000 | |
| Closed | Holsten Ryan W | $283,200 | |
| Previous Owner | Neal Ethel B O | $60,000 | |
| Previous Owner | Neal Joseph E O | $20,000 |
Property History
| Date | Event | Price | Change | Sq Ft Price |
|---|---|---|---|---|
| 04/12/2019 04/12/19 | Sold | $354,000 | -1.7% | $167 / Sq Ft |
| 02/26/2019 02/26/19 | Pending | -- | -- | -- |
| 02/22/2019 02/22/19 | For Sale | $360,000 | -- | $169 / Sq Ft |
Tax History Compared to Growth
Tax History
| Year | Tax Paid | Tax Assessment Tax Assessment Total Assessment is a certain percentage of the fair market value that is determined by local assessors to be the total taxable value of land and additions on the property. | Land | Improvement |
|---|---|---|---|---|
| 2024 | $3,437 | $90,300 | $17,500 | $72,800 |
| 2023 | $3,141 | $90,300 | $17,500 | $72,800 |
| 2022 | $3,194 | $90,300 | $17,500 | $72,800 |
| 2021 | $3,194 | $90,300 | $17,500 | $72,800 |
| 2020 | $3,195 | $90,300 | $17,500 | $72,800 |
| 2019 | $3,246 | $90,300 | $17,500 | $72,800 |
| 2018 | $36 | $90,300 | $17,500 | $72,800 |
| 2017 | $2,141 | $90,300 | $17,500 | $72,800 |
| 2016 | $2,141 | $90,300 | $17,500 | $72,800 |
| 2015 | -- | $90,300 | $17,500 | $72,800 |
| 2014 | -- | $90,300 | $17,500 | $72,800 |
Agents Affiliated with this Home
-
Christopher Carr

Seller's Agent in 2019
Christopher Carr
HomeZu
(855) 885-4663
1 in this area
2,419 Total Sales
-
Joseph Hurley

Buyer's Agent in 2019
Joseph Hurley
Pantano Real Estate Inc
(302) 740-5524
1 in this area
284 Total Sales
Map
Source: Bright MLS
MLS Number: DENC416400
APN: 06-091.00-197
- 16 Clermont Rd
- 9 Bradley Dr
- 9 Homewood Rd
- 1707 Forestdale Dr
- 1705 Forestdale Dr
- 115 Warwick Dr
- 1201 Crestover Rd
- 4662 Dartmoor Dr
- 215 Jameson Way
- 268 Jameson Way
- 264 Jameson Way
- 266 Jameson Way
- 226 Jameson Way Unit 12
- 244 Jameson Way Unit 20
- 302 Alders Dr
- 224 Jameson Way Unit 11
- 3325 Coachman Rd
- 1211 Crestover Rd
- 4660 Malden Dr
- 205 Hitching Post Dr
- 804 Wilson Rd
- 806 Wilson Rd
- 802 Wilson Rd
- 38 Boulder Brook Dr
- 36 Boulder Brook Dr
- 34 Boulder Brook Dr
- 808 Wilson Rd
- 1705 Shipley Rd
- 800 Wilson Rd
- 805 Wilson Rd
- 32 Boulder Brook Dr
- 807 Wilson Rd
- 1701 Shipley Rd
- 810 Wilson Rd
- 803 Wilson Rd
- 30 Boulder Brook Dr
- 21 Boulder Brook Dr
- 19 Boulder Brook Dr
- 801 Wilson Rd
- 23 Boulder Brook Dr






