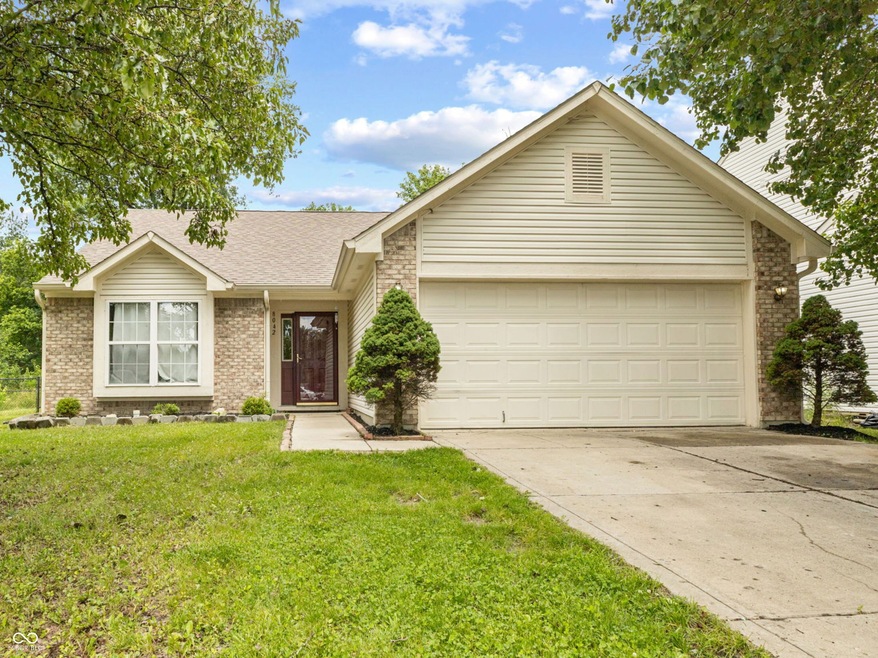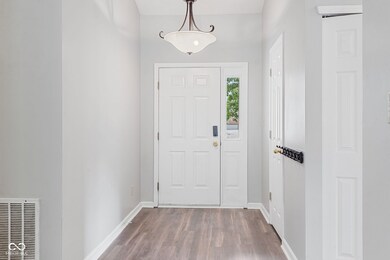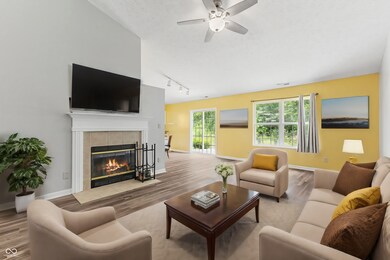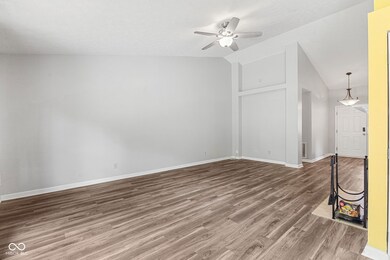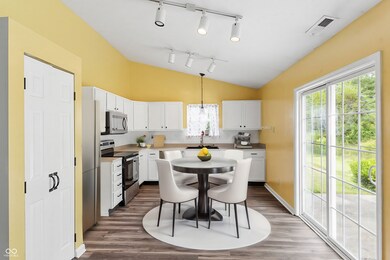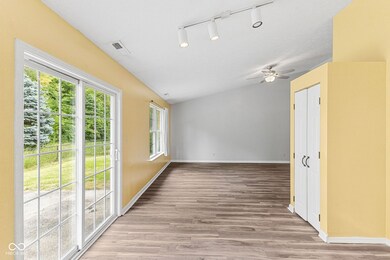
8042 Chesterhill Way Indianapolis, IN 46239
Raymond Park NeighborhoodHighlights
- Mature Trees
- Ranch Style House
- 2 Car Attached Garage
- Vaulted Ceiling
- Cul-De-Sac
- Eat-In Kitchen
About This Home
As of July 2024Step into this charming 3 bedroom, 2 bathroom single family ranch, perfectly situated minutes from the Marion County Fairgrounds, Indy Island Aquatic Center, and Indianapolis World Sports Park. Ideal for both entertainment and tranquil living, this home blends suburban comfort with convenient access to city amenities. Upon entering, you are greeted by a welcoming foyer that opens into a spacious family room highlighted by vaulted ceilings and new vinyl laminate flooring. The warmth of a gas fireplace sets a cozy atmosphere for relaxation and gatherings. This inviting space flows seamlessly into an eat-in kitchen, equipped with ample storage in the pantry and potential for a center island or dining table. The kitchen grants easy access to the open patio, featuring an outdoor fire pit and a fenced backyard with no immediate neighbors behind, offering privacy and an ideal setting for indoor-outdoor entertaining. The primary suite serves as a tranquil retreat, complete with vaulted ceilings, dual vanities, and a large walk-in closet. Two additional bedrooms share a well-appointed hall bathroom with a tub-shower combo. A utility/laundry room and an additional bonus room on the main floor provide extra space and convenience, enhancing the home's functionality. The furnace and A/C were replaced in 2023 & water heater replaced in 2021. This home is more than a residence-it's a lifestyle opportunity waiting for you to explore. Schedule an in-person showing today to fully experience the blend of comfort, convenience, and charm this home offers. Don't miss the chance to make it yours. Photos have been virtually staged.
Last Agent to Sell the Property
Keller Williams Indy Metro S Brokerage Email: sold@forneygroup.com License #RB14051770 Listed on: 05/31/2024

Co-Listed By
Keller Williams Indy Metro S Brokerage Email: sold@forneygroup.com License #RB18001383
Last Buyer's Agent
Lora Reynolds
Weichert, REALTORS - Success!

Home Details
Home Type
- Single Family
Est. Annual Taxes
- $1,988
Year Built
- Built in 2004
Lot Details
- 8,668 Sq Ft Lot
- Cul-De-Sac
- Mature Trees
HOA Fees
- $21 Monthly HOA Fees
Parking
- 2 Car Attached Garage
- Garage Door Opener
Home Design
- Ranch Style House
- Traditional Architecture
- Brick Exterior Construction
- Slab Foundation
- Vinyl Siding
Interior Spaces
- 1,376 Sq Ft Home
- Woodwork
- Vaulted Ceiling
- Paddle Fans
- Gas Log Fireplace
- Entrance Foyer
- Family Room with Fireplace
- Combination Kitchen and Dining Room
- Laundry on main level
Kitchen
- Eat-In Kitchen
- Electric Oven
- <<builtInMicrowave>>
- Disposal
Bedrooms and Bathrooms
- 3 Bedrooms
- Walk-In Closet
- 2 Full Bathrooms
- Dual Vanity Sinks in Primary Bathroom
Home Security
- Smart Locks
- Fire and Smoke Detector
Outdoor Features
- Patio
- Fire Pit
Location
- Suburban Location
Schools
- Liberty Park Elementary School
- Raymond Park Intermediate & Middle School
- Warren Central High School
Utilities
- Forced Air Heating System
- Electric Water Heater
Community Details
- Association fees include home owners, maintenance
- Association Phone (317) 682-0571
- Mayfair Village Subdivision
- Property managed by Your HOA Community Mgmt
- The community has rules related to covenants, conditions, and restrictions
Listing and Financial Details
- Tax Lot 7
- Assessor Parcel Number 490918102012000700
- Seller Concessions Offered
Ownership History
Purchase Details
Home Financials for this Owner
Home Financials are based on the most recent Mortgage that was taken out on this home.Purchase Details
Home Financials for this Owner
Home Financials are based on the most recent Mortgage that was taken out on this home.Purchase Details
Home Financials for this Owner
Home Financials are based on the most recent Mortgage that was taken out on this home.Similar Homes in Indianapolis, IN
Home Values in the Area
Average Home Value in this Area
Purchase History
| Date | Type | Sale Price | Title Company |
|---|---|---|---|
| Warranty Deed | $232,000 | None Listed On Document | |
| Warranty Deed | $190,000 | Chicago Title | |
| Warranty Deed | -- | None Available |
Mortgage History
| Date | Status | Loan Amount | Loan Type |
|---|---|---|---|
| Open | $225,040 | New Conventional | |
| Previous Owner | $7,810 | FHA | |
| Previous Owner | $9,369 | FHA | |
| Previous Owner | $186,558 | FHA | |
| Previous Owner | $11,193 | New Conventional | |
| Previous Owner | $96,939 | New Conventional | |
| Previous Owner | $24,234 | Stand Alone Second |
Property History
| Date | Event | Price | Change | Sq Ft Price |
|---|---|---|---|---|
| 07/19/2024 07/19/24 | Sold | $232,000 | 0.0% | $169 / Sq Ft |
| 06/29/2024 06/29/24 | Pending | -- | -- | -- |
| 05/31/2024 05/31/24 | For Sale | $232,000 | +22.1% | $169 / Sq Ft |
| 11/12/2021 11/12/21 | Sold | $190,000 | +0.1% | $138 / Sq Ft |
| 10/14/2021 10/14/21 | Pending | -- | -- | -- |
| 10/08/2021 10/08/21 | For Sale | $189,900 | -- | $138 / Sq Ft |
Tax History Compared to Growth
Tax History
| Year | Tax Paid | Tax Assessment Tax Assessment Total Assessment is a certain percentage of the fair market value that is determined by local assessors to be the total taxable value of land and additions on the property. | Land | Improvement |
|---|---|---|---|---|
| 2024 | $2,245 | $204,300 | $30,100 | $174,200 |
| 2023 | $2,245 | $190,100 | $30,100 | $160,000 |
| 2022 | $2,074 | $179,800 | $30,100 | $149,700 |
| 2021 | $1,728 | $150,900 | $30,100 | $120,800 |
| 2020 | $1,557 | $135,800 | $30,100 | $105,700 |
| 2019 | $1,468 | $128,000 | $24,000 | $104,000 |
| 2018 | $1,367 | $119,300 | $24,000 | $95,300 |
| 2017 | $1,207 | $113,200 | $24,000 | $89,200 |
| 2016 | $1,167 | $109,200 | $24,000 | $85,200 |
| 2014 | $1,083 | $108,300 | $24,000 | $84,300 |
| 2013 | $1,092 | $109,400 | $24,000 | $85,400 |
Agents Affiliated with this Home
-
Eric Forney

Seller's Agent in 2024
Eric Forney
Keller Williams Indy Metro S
(317) 537-0029
6 in this area
1,097 Total Sales
-
Kirsten Brown
K
Seller Co-Listing Agent in 2024
Kirsten Brown
Keller Williams Indy Metro S
(360) 720-7158
1 in this area
81 Total Sales
-
L
Buyer's Agent in 2024
Lora Reynolds
Weichert, REALTORS - Success!
-
William Milton
W
Seller's Agent in 2021
William Milton
W.A. Milton
(317) 989-3906
1 in this area
14 Total Sales
-
H
Buyer Co-Listing Agent in 2021
Holly Gilman
Compass Indiana, LLC
Map
Source: MIBOR Broker Listing Cooperative®
MLS Number: 21981736
APN: 49-09-18-102-012.000-700
- 7914 Willow Wind Cir
- 8315 Exton Rd
- 2248 Salem Park Dr
- 7702 Wood Stream Dr
- 2289 Salem Park Dr
- 2211 Willowview Dr
- 7549 Stockard St
- 1903 Windy Hill Ln
- 1855 Windy Hill Ln
- 2444 Cole Branch Ct
- 8115 Cole Wood Blvd
- 8116 Harshaw Dr
- 1330 Sadlier Circle Dr
- 1631 S Post Rd
- 7918 Wolfgang Place
- 7854 Wolfgang Place
- 8061 Sycamore Springs Trail
- 8102 Sycamore Springs Trail
- 2875 Beethoven Ave
- 7737 Wolfgang Place
