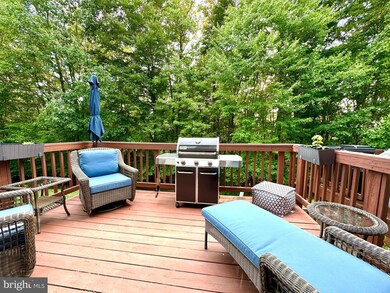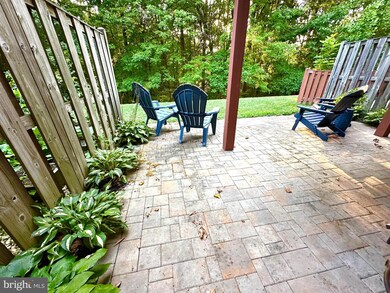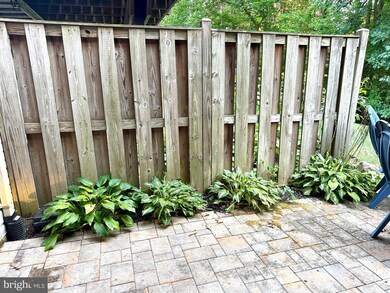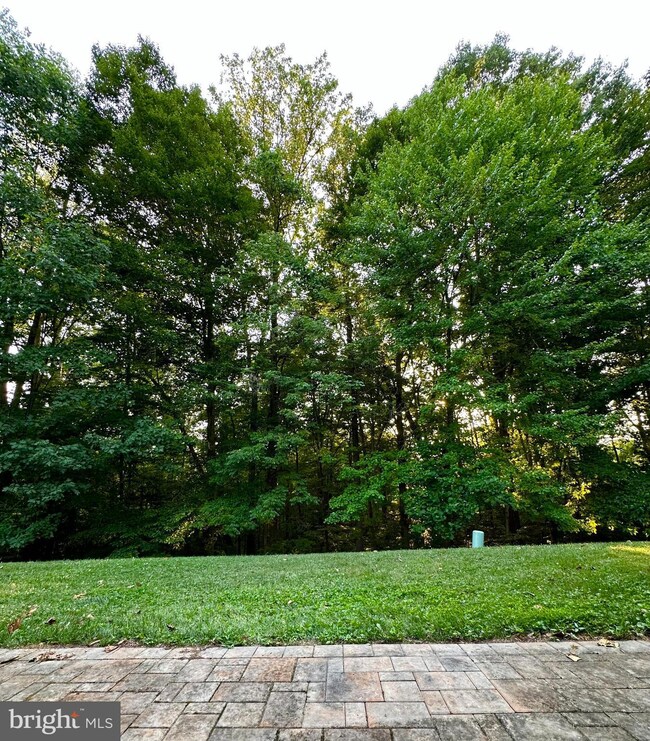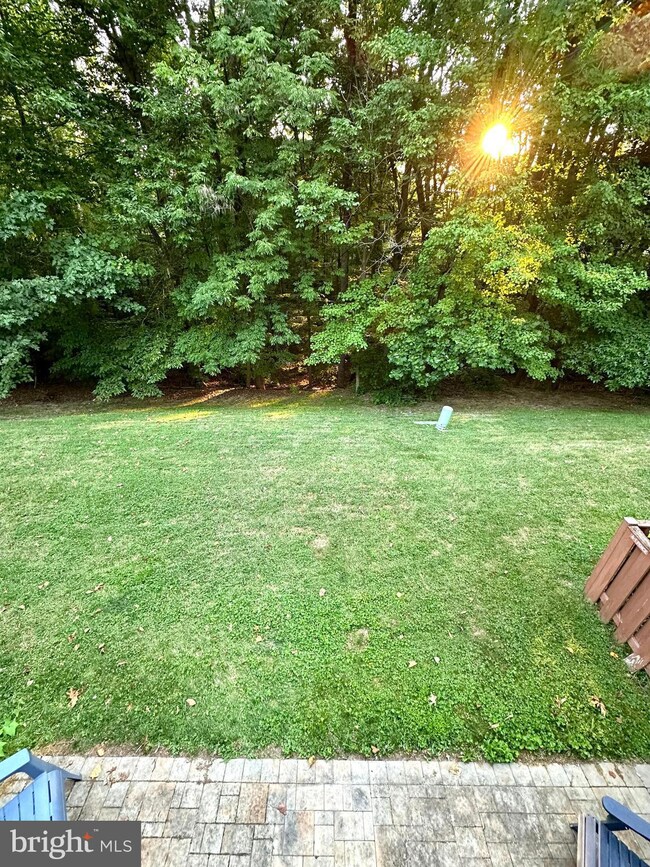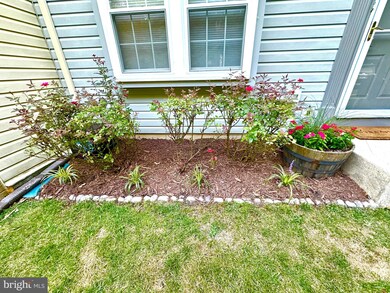
8045 Orange Plank Rd Springfield, VA 22153
Highlights
- View of Trees or Woods
- Colonial Architecture
- Premium Lot
- Open Floorplan
- Deck
- Backs to Trees or Woods
About This Home
As of September 2024Welcome Home! 8045 Orange Plank Road is located in Springfield’s desirable neighborhood of Summit Walk. Highlighted by Beautiful Landscaping, the Fairfield model features 3 Bedrooms, 3 Full Baths, 1 Powder Room, and almost 1900 square feet of Living Space that backs the woodlands. The Renovated Kitchen Includes Stainless Steel Appliances, Silestone Quartz countertops, recess lighting, and plenty of cabinet space. The home has been freshly painted throughout with new carpet on the lower level. The main level has an open floor plan with hardwood floors. The Dining Area has a light-filled sliding glass door that enters onto the Deck that backs the woodlands. On the Upper Level, the Primary Bedroom with en-suite has a walk-in shower. The upper level also includes two additional bedrooms with wood-look laminate floors and a Full-Size Bathroom. The lower level features a Spacious Family Room with a Cozy Wood Burning Fireplace and a Full-Size Bathroom. The walk-out basement leads you to a private patio with new pavers. This Lovely Community Offers Tranquil Outdoor Living. Easy access to the Metro, Bus, VRE and Slug Line. Schools - Saratoga Elementary / Key Middle / John R. Lewis High School, Roof - 2015, Windows - 2015, Water Heater - 2018
Last Agent to Sell the Property
Samson Properties License #0225217502 Listed on: 06/30/2024

Townhouse Details
Home Type
- Townhome
Est. Annual Taxes
- $5,800
Year Built
- Built in 1987
Lot Details
- 1,400 Sq Ft Lot
- Backs To Open Common Area
- Back Yard Fenced
- Landscaped
- Backs to Trees or Woods
HOA Fees
- $105 Monthly HOA Fees
Property Views
- Woods
- Garden
Home Design
- Colonial Architecture
- Slab Foundation
- Shingle Roof
- Aluminum Siding
Interior Spaces
- Property has 3 Levels
- Open Floorplan
- Built-In Features
- Ceiling Fan
- Recessed Lighting
- Wood Burning Fireplace
- Screen For Fireplace
- Fireplace Mantel
- ENERGY STAR Qualified Windows
- Window Treatments
- Sliding Doors
- Six Panel Doors
- Entrance Foyer
- Family Room
- Living Room
- Combination Kitchen and Dining Room
- Storage Room
Kitchen
- Breakfast Area or Nook
- Double Oven
- Electric Oven or Range
- Microwave
- Dishwasher
- Upgraded Countertops
- Disposal
Flooring
- Wood
- Carpet
- Ceramic Tile
Bedrooms and Bathrooms
- 3 Bedrooms
- En-Suite Primary Bedroom
- En-Suite Bathroom
Laundry
- Dryer
- Washer
Finished Basement
- Walk-Out Basement
- Rear Basement Entry
- Basement Windows
Home Security
Parking
- Assigned parking located at #12
- Parking Lot
- 2 Assigned Parking Spaces
Outdoor Features
- Deck
- Patio
- Exterior Lighting
Schools
- Saratoga Elementary School
- Key Middle School
- John R. Lewis High School
Utilities
- Forced Air Heating and Cooling System
- Heat Pump System
- Vented Exhaust Fan
- Electric Water Heater
Listing and Financial Details
- Tax Lot 12
- Assessor Parcel Number 0894 18 0012
Community Details
Overview
- Association fees include management, common area maintenance, lawn care front, snow removal, trash
- Summit Walk HOA
- Summit Walk Subdivision, Fairfield Renovated Floorplan
- Property Manager
Recreation
- Tennis Courts
- Community Basketball Court
- Jogging Path
- Bike Trail
Security
- Storm Doors
Ownership History
Purchase Details
Home Financials for this Owner
Home Financials are based on the most recent Mortgage that was taken out on this home.Purchase Details
Home Financials for this Owner
Home Financials are based on the most recent Mortgage that was taken out on this home.Similar Homes in the area
Home Values in the Area
Average Home Value in this Area
Purchase History
| Date | Type | Sale Price | Title Company |
|---|---|---|---|
| Deed | $526,000 | First American Title | |
| Warranty Deed | $374,900 | Republic Title Inc |
Mortgage History
| Date | Status | Loan Amount | Loan Type |
|---|---|---|---|
| Open | $420,800 | New Conventional | |
| Previous Owner | $280,000 | New Conventional | |
| Previous Owner | $228,468 | New Conventional |
Property History
| Date | Event | Price | Change | Sq Ft Price |
|---|---|---|---|---|
| 09/03/2024 09/03/24 | Sold | $526,000 | +0.2% | $306 / Sq Ft |
| 08/02/2024 08/02/24 | Pending | -- | -- | -- |
| 07/29/2024 07/29/24 | Price Changed | $525,000 | -4.4% | $305 / Sq Ft |
| 07/23/2024 07/23/24 | Price Changed | $549,000 | -3.5% | $319 / Sq Ft |
| 07/16/2024 07/16/24 | Price Changed | $569,000 | 0.0% | $331 / Sq Ft |
| 07/16/2024 07/16/24 | For Sale | $569,000 | +3.6% | $331 / Sq Ft |
| 07/02/2024 07/02/24 | Off Market | $549,000 | -- | -- |
| 06/30/2024 06/30/24 | For Sale | $549,000 | +46.4% | $319 / Sq Ft |
| 06/30/2016 06/30/16 | Sold | $374,900 | 0.0% | $218 / Sq Ft |
| 05/31/2016 05/31/16 | Pending | -- | -- | -- |
| 05/25/2016 05/25/16 | For Sale | $374,900 | -- | $218 / Sq Ft |
Tax History Compared to Growth
Tax History
| Year | Tax Paid | Tax Assessment Tax Assessment Total Assessment is a certain percentage of the fair market value that is determined by local assessors to be the total taxable value of land and additions on the property. | Land | Improvement |
|---|---|---|---|---|
| 2024 | $5,800 | $500,610 | $165,000 | $335,610 |
| 2023 | $5,404 | $478,830 | $150,000 | $328,830 |
| 2022 | $5,074 | $443,730 | $130,000 | $313,730 |
| 2021 | $4,760 | $405,610 | $115,000 | $290,610 |
| 2020 | $4,559 | $385,220 | $110,000 | $275,220 |
| 2019 | $4,354 | $367,920 | $95,000 | $272,920 |
| 2018 | $4,041 | $351,380 | $95,000 | $256,380 |
| 2017 | $4,080 | $351,380 | $95,000 | $256,380 |
| 2016 | $3,892 | $335,940 | $90,000 | $245,940 |
| 2015 | $3,749 | $335,940 | $90,000 | $245,940 |
| 2014 | $3,347 | $300,560 | $80,000 | $220,560 |
Agents Affiliated with this Home
-
Lisa Barber

Seller's Agent in 2024
Lisa Barber
Samson Properties
(571) 329-1581
1 in this area
42 Total Sales
-
Homayoun Nouri

Buyer's Agent in 2024
Homayoun Nouri
BNI Realty
(703) 627-6285
7 in this area
110 Total Sales
-
Jennifer Young

Seller's Agent in 2016
Jennifer Young
Keller Williams Realty
(703) 674-1777
7 in this area
1,750 Total Sales
-
Kristin Stone

Buyer's Agent in 2016
Kristin Stone
Samson Properties
(703) 408-3388
22 Total Sales
Map
Source: Bright MLS
MLS Number: VAFX2189052
APN: 0894-18-0012
- 8008 Bethelen Woods Ln
- 8102 Creekview Dr
- 7931 Bethelen Woods Ln
- 7517 Chancellor Way
- 7329 Rolling Oak Ln
- 7578 Glen Pointe Ct
- 8091 Whitlers Creek Ct
- 8287 Swope Ct
- 7905 Laural Valley Way
- 7918 Bentley Village Dr Unit 14A
- 7233 Jillspring Ct Unit 18C
- 0 Edge Creek Ln
- 7567 Cloud Ct
- 7233 Olde Lantern Way
- 7224 Olde Lantern Way
- 8011 Readington Ct
- 8307 Southstream Run
- 8692 Young Ct
- 7752 Lowmoor Rd
- 8134 Viola St

