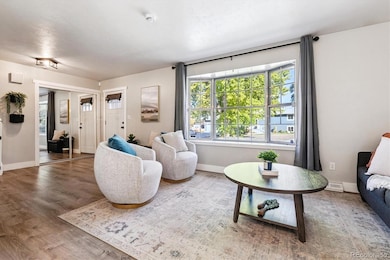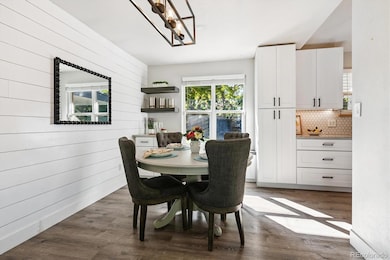8045 S Cody St Littleton, CO 80128
Meadowbrook Heights NeighborhoodEstimated payment $4,207/month
Highlights
- Primary Bedroom Suite
- Open Floorplan
- Bonus Room
- Chatfield High School Rated A-
- Traditional Architecture
- Granite Countertops
About This Home
Stunning energy-efficient solar home offers 3 Bedrooms, 4 Bathrooms and a newly Finished Basement with over 2,400 SF of versatile living space. Nestled within the desirable Fairview Heights neighborhood of Littleton, this home features incredible curb appeal and a meticulously maintained .28-acre lot. Parking is never an issue with a 2-Car Attached Garage, dedicated RV parking with electrical plus space for 8 additional vehicles—ideal for accommodating guests, storing recreational toys, or keeping a boat or trailer conveniently on-site. Inside, the split-level floor plan boasts a welcoming main-level Living and Dining Room along with an updated Gourmet Kitchen showcasing stainless appliances, granite counters, tile backsplash, pantry and a casual eating area with direct access to the expansive covered patio. The spacious lower-level Family Room is anchored by a cozy fireplace, while the newly Finished Basement impresses with a modern 3/4 Bathroom, Laundry Room, Bonus Room and versatile flex space. Thoughtfully plumbed for a kitchenette or wet bar, the Basement offers endless possibilities for a private mother-in-law suite, guest retreat, home office, or entertainment hub. Upstairs, you’ll find 3 Bedrooms and 2 Bathrooms, including a serene Primary Suite complete with dual closets, a private balcony and en-suite 3/4 Bathroom. The park-like backyard provides a true retreat with mature landscaping, storage shed and covered patio ideal for outdoor living and entertaining. Owned solar panels not only reduce monthly energy expenses but also provide opportunities for future enhancements such as electric vehicle charging or expanded sustainability upgrades. Excellent Littleton location with convenient access to CO-470, Santa Fe Drive, Chatfield Reservoir, Aspen Grove, area schools, shopping and dining, making this home a perfect blend of energy efficiency, modern updates and flexible living.
Listing Agent
RE/MAX Professionals Brokerage Email: DLUDVIK@REMAX.NET,303-877-0169 License #100027288 Listed on: 10/03/2025

Co-Listing Agent
RE/MAX Professionals Brokerage Email: DLUDVIK@REMAX.NET,303-877-0169 License #40005021
Home Details
Home Type
- Single Family
Est. Annual Taxes
- $3,683
Year Built
- Built in 1974 | Remodeled
Lot Details
- 0.28 Acre Lot
- East Facing Home
- Property is Fully Fenced
- Landscaped
- Front and Back Yard Sprinklers
- Private Yard
Parking
- 2 Car Attached Garage
- Circular Driveway
- 1 RV Parking Space
Home Design
- Traditional Architecture
- Brick Exterior Construction
- Frame Construction
- Composition Roof
- Wood Siding
- Radon Mitigation System
Interior Spaces
- Multi-Level Property
- Open Floorplan
- Ceiling Fan
- Wood Burning Fireplace
- Window Treatments
- Family Room with Fireplace
- Living Room
- Dining Room
- Bonus Room
- Fire and Smoke Detector
Kitchen
- Eat-In Kitchen
- Range
- Microwave
- Dishwasher
- Granite Countertops
- Disposal
Flooring
- Carpet
- Tile
- Vinyl
Bedrooms and Bathrooms
- 3 Bedrooms
- Primary Bedroom Suite
- En-Suite Bathroom
Laundry
- Laundry Room
- Dryer
- Washer
Finished Basement
- Basement Fills Entire Space Under The House
- Interior Basement Entry
- Sump Pump
Outdoor Features
- Balcony
- Covered Patio or Porch
Schools
- Coronado Elementary School
- Falcon Bluffs Middle School
- Chatfield High School
Utilities
- Forced Air Heating and Cooling System
- Natural Gas Connected
Community Details
- No Home Owners Association
- Fairview Heights Subdivision
- Electric Vehicle Charging Station
Listing and Financial Details
- Exclusions: All wall-mounted televisions throughout. Ring doorbell, staging items. Seller's personal possessions.
- Assessor Parcel Number 136490
Map
Home Values in the Area
Average Home Value in this Area
Tax History
| Year | Tax Paid | Tax Assessment Tax Assessment Total Assessment is a certain percentage of the fair market value that is determined by local assessors to be the total taxable value of land and additions on the property. | Land | Improvement |
|---|---|---|---|---|
| 2024 | $3,486 | $37,170 | $12,153 | $25,017 |
| 2023 | $3,486 | $37,170 | $12,153 | $25,017 |
| 2022 | $3,032 | $30,021 | $10,188 | $19,833 |
| 2021 | $3,401 | $30,885 | $10,481 | $20,404 |
| 2020 | $3,025 | $27,350 | $8,478 | $18,872 |
| 2019 | $2,996 | $27,350 | $8,478 | $18,872 |
| 2018 | $2,677 | $24,276 | $7,270 | $17,006 |
| 2017 | $2,616 | $24,276 | $7,270 | $17,006 |
| 2016 | $2,199 | $22,267 | $7,151 | $15,116 |
| 2015 | $1,918 | $22,816 | $7,151 | $15,665 |
| 2014 | $1,918 | $18,149 | $5,970 | $12,179 |
Property History
| Date | Event | Price | List to Sale | Price per Sq Ft | Prior Sale |
|---|---|---|---|---|---|
| 10/03/2025 10/03/25 | For Sale | $745,000 | +5.4% | $310 / Sq Ft | |
| 08/14/2024 08/14/24 | Sold | $707,000 | +1.3% | $294 / Sq Ft | View Prior Sale |
| 07/11/2024 07/11/24 | For Sale | $698,000 | -- | $290 / Sq Ft |
Purchase History
| Date | Type | Sale Price | Title Company |
|---|---|---|---|
| Warranty Deed | $707,000 | Fntc | |
| Warranty Deed | $598,000 | None Listed On Document | |
| Interfamily Deed Transfer | -- | First Integrity Title | |
| Warranty Deed | $367,500 | None Available | |
| Warranty Deed | $367,500 | Guardian Title Agency Llc | |
| Warranty Deed | $314,995 | Land Title Guarantee Company |
Mortgage History
| Date | Status | Loan Amount | Loan Type |
|---|---|---|---|
| Open | $565,600 | New Conventional | |
| Previous Owner | $538,200 | New Conventional | |
| Previous Owner | $359,986 | FHA | |
| Previous Owner | $360,843 | FHA | |
| Previous Owner | $267,746 | New Conventional |
Source: REcolorado®
MLS Number: 8054595
APN: 59-344-03-008
- 8024 S Cody St
- 7873 S Carr Ct
- 8202 S Carr Ct
- 7809 S Dudley St
- 7834 S Everett St
- 8055 S Zephyr Way
- 7770 S Estes St
- 8160 W Phillips Ave
- 8329 S Carr Way Unit 2
- 9005 W Phillips Dr
- 9051 W Phillips Dr
- 8314 S Everett Way Unit G
- 7970 S Garrison Ct
- 9199 W Phillips Dr
- 7830 W Friend Place
- 8145 S Zephyr Way
- 8387 S Carr St
- 9274 W Friend Dr
- 9667 W Chatfield Ave Unit D
- 7809 S Flower St
- 8567 W Remington Ave
- 9617 W Chatfield Ave Unit E
- 9600 W Chatfield Ave
- 8214 W Ken Caryl Place
- 8412 S Holland Ct Unit 207
- 7748 W Ken Caryl Place
- 7748 W Ken Caryl Place
- 7748 W Ken Caryl Place
- 9644 W Chatfield Ave Unit A
- 8495 S Upham Way
- 8521 S Upham Way
- 8307-8347 S Reed St
- 8653 W Rowland Place
- 6802 W Remington Place
- 6591 W Elmhurst Ave
- 8827 W Plymouth Ave
- 7522 S Mt Zirkel
- 11022 Trailrider Pass
- 8841 W Cooper Ave
- 6705 S Field St Unit 801






