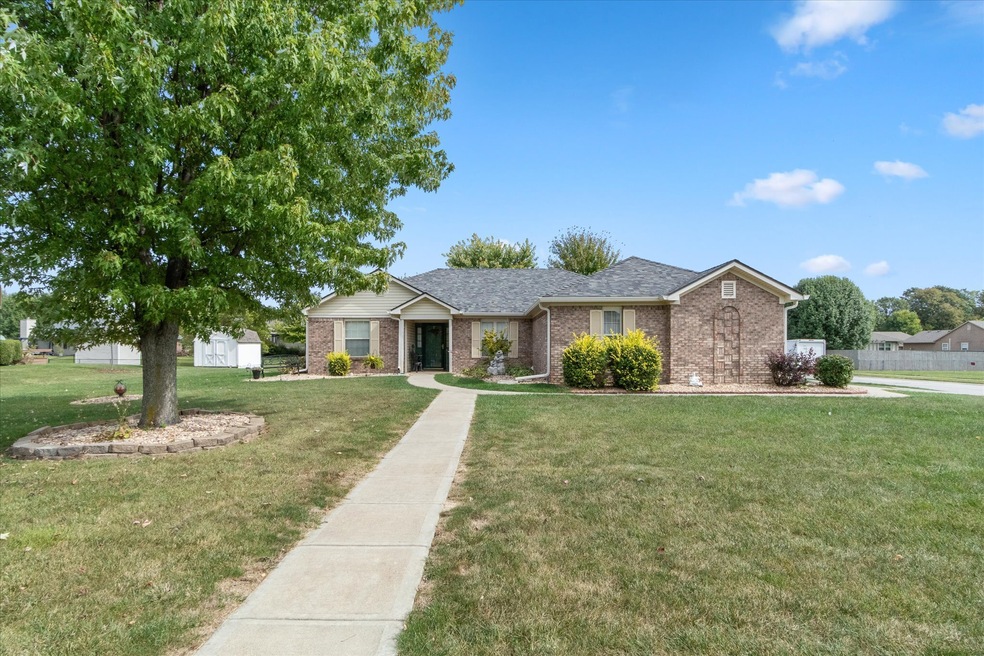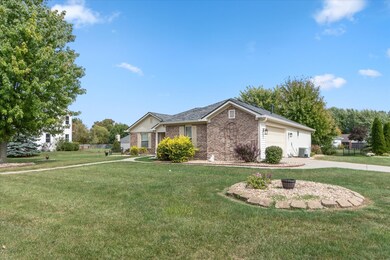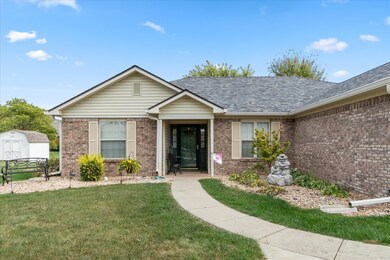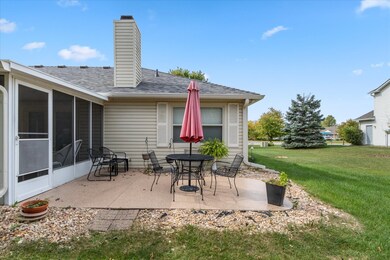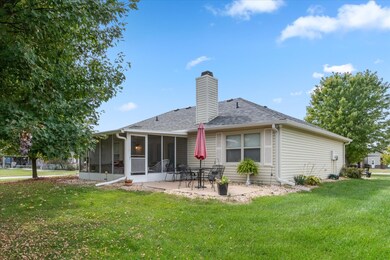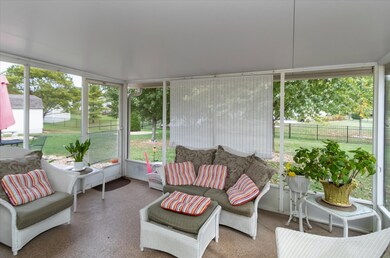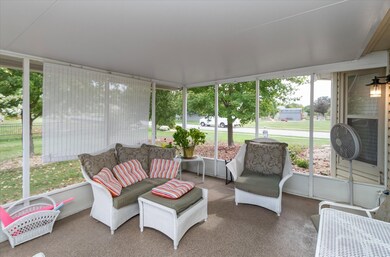
8049 Nuckols Ln Indianapolis, IN 46237
South Franklin NeighborhoodHighlights
- Updated Kitchen
- Vaulted Ceiling
- No HOA
- Franklin Central High School Rated A-
- Ranch Style House
- Neighborhood Views
About This Home
As of November 2024Now is your opportunity to own a ranch home in Franklin Township with NO HOA! A former Model home move in ready in the Keeneland Crest Neighborhood with 3 bedrooms and 2 full bathrooms. Stainless steel appliances will stay, including the washer and dryer. BRAND NEW ROOF & GUTTERS W/ LEAF GAURD, 2023. Living room features vaulted ceiling and warm brick wood burning fireplace with fan. Relax in your screened in porch or separate patio overlooking .37-acre corner lot. Front porch, back patio, garage and screened porch floors are tastefully epoxied. Split bedroom floorpan where primary en-suite offers garden tub and separate shower and double sink vanity. Home has been very well maintained and is MOVE IN READY.
Last Agent to Sell the Property
Hoosier, REALTORS® Brokerage Email: Nicole@hoosier-realtors.com License #RB16000450 Listed on: 10/05/2023
Last Buyer's Agent
James Fox
Keller Williams Indy Metro S
Home Details
Home Type
- Single Family
Est. Annual Taxes
- $1,826
Year Built
- Built in 1994
Lot Details
- 0.37 Acre Lot
- Landscaped with Trees
Parking
- 2 Car Attached Garage
Home Design
- Ranch Style House
- Slab Foundation
- Vinyl Construction Material
Interior Spaces
- 1,569 Sq Ft Home
- Wet Bar
- Tray Ceiling
- Vaulted Ceiling
- Paddle Fans
- Fireplace Features Blower Fan
- Family Room with Fireplace
- Neighborhood Views
Kitchen
- Updated Kitchen
- Eat-In Kitchen
- Gas Cooktop
- <<microwave>>
- Dishwasher
Bedrooms and Bathrooms
- 3 Bedrooms
- Walk-In Closet
- 2 Full Bathrooms
- Dual Vanity Sinks in Primary Bathroom
Laundry
- Laundry on main level
- Dryer
- Washer
Attic
- Attic Access Panel
- Pull Down Stairs to Attic
Outdoor Features
- Screened Patio
- Porch
Schools
- Franklin Central Junior High
- Franklin Central High School
Utilities
- Heating System Uses Gas
- Gas Water Heater
Community Details
- No Home Owners Association
- Keeneland Crest Subdivision
Listing and Financial Details
- Legal Lot and Block 4 / 1
- Assessor Parcel Number 491522106002000300
Ownership History
Purchase Details
Home Financials for this Owner
Home Financials are based on the most recent Mortgage that was taken out on this home.Purchase Details
Similar Homes in Indianapolis, IN
Home Values in the Area
Average Home Value in this Area
Purchase History
| Date | Type | Sale Price | Title Company |
|---|---|---|---|
| Warranty Deed | -- | Mvp National Title | |
| Warranty Deed | $290,000 | Mvp National Title | |
| Interfamily Deed Transfer | -- | None Available |
Mortgage History
| Date | Status | Loan Amount | Loan Type |
|---|---|---|---|
| Previous Owner | $297,600 | VA | |
| Previous Owner | $102,000 | New Conventional | |
| Previous Owner | $104,795 | New Conventional | |
| Previous Owner | $107,000 | Unknown |
Property History
| Date | Event | Price | Change | Sq Ft Price |
|---|---|---|---|---|
| 11/14/2024 11/14/24 | Sold | $290,000 | -3.3% | $185 / Sq Ft |
| 11/01/2024 11/01/24 | Pending | -- | -- | -- |
| 10/09/2024 10/09/24 | For Sale | $300,000 | +5.3% | $191 / Sq Ft |
| 11/02/2023 11/02/23 | Sold | $285,000 | -1.7% | $182 / Sq Ft |
| 10/11/2023 10/11/23 | Pending | -- | -- | -- |
| 10/05/2023 10/05/23 | For Sale | $290,000 | -- | $185 / Sq Ft |
Tax History Compared to Growth
Tax History
| Year | Tax Paid | Tax Assessment Tax Assessment Total Assessment is a certain percentage of the fair market value that is determined by local assessors to be the total taxable value of land and additions on the property. | Land | Improvement |
|---|---|---|---|---|
| 2024 | $2,325 | $264,800 | $41,000 | $223,800 |
| 2023 | $2,325 | $221,900 | $41,000 | $180,900 |
| 2022 | $2,323 | $221,900 | $41,000 | $180,900 |
| 2021 | $1,927 | $182,500 | $41,000 | $141,500 |
| 2020 | $1,856 | $175,700 | $41,000 | $134,700 |
| 2019 | $1,738 | $164,100 | $31,900 | $132,200 |
| 2018 | $1,515 | $142,100 | $31,900 | $110,200 |
| 2017 | $1,490 | $139,800 | $31,900 | $107,900 |
| 2016 | $1,479 | $138,900 | $31,900 | $107,000 |
| 2014 | $1,365 | $136,500 | $31,900 | $104,600 |
| 2013 | $1,303 | $130,300 | $31,900 | $98,400 |
Agents Affiliated with this Home
-
James Fox
J
Seller's Agent in 2024
James Fox
Daniels Real Estate
(317) 625-4950
4 in this area
52 Total Sales
-
Patrick Daves

Buyer's Agent in 2024
Patrick Daves
BluPrint Real Estate Group
(317) 614-5484
6 in this area
291 Total Sales
-
Nicole Locke

Seller's Agent in 2023
Nicole Locke
Hoosier, REALTORS®
(317) 440-5250
10 in this area
50 Total Sales
Map
Source: MIBOR Broker Listing Cooperative®
MLS Number: 21946889
APN: 49-15-22-106-002.000-300
- 5642 Southern Mist Dr
- 7850 King Post Dr
- 7971 Cool Hollow Place
- 7919 Cool Hollow Place
- 5817 Edelle Dr
- 8148 Shores Edge Way
- 8160 Shores Edge Way
- 5931 Marina View Ln
- 5944 Streamwood Ln
- 5859 Edelle Dr
- 5932 Edelle Dr
- 6026 Rockdell Dr
- 6039 Rockdell Dr
- 6118 Aspen Meadow Dr
- 8451 S Arlington Ave
- 8241 Morera Ct
- 6264 Whitaker Farms Dr
- 6334 Winslow Dr
- 6329 Whitaker Farms Dr
- 6329 Brooks Bend Blvd
