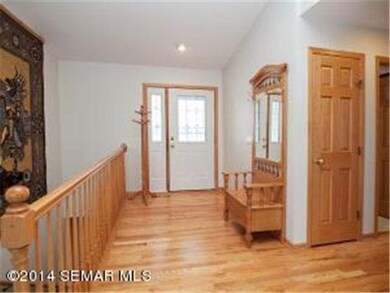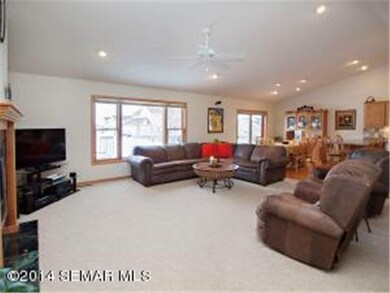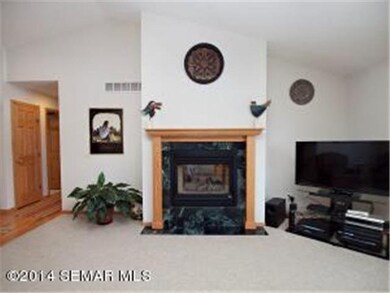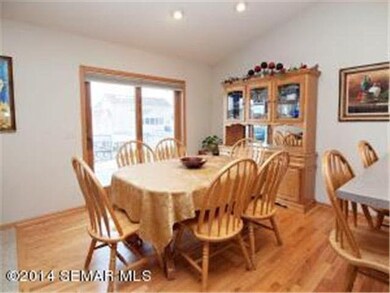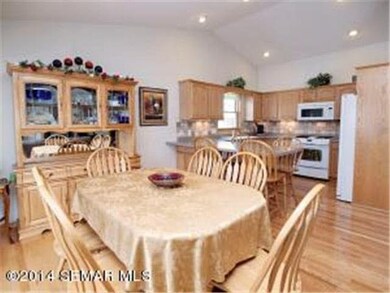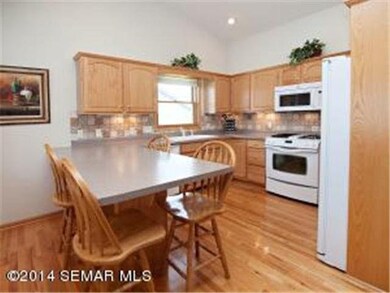
Estimated Value: $431,000 - $468,000
Highlights
- Spa
- Deck
- 3 Car Attached Garage
- Byron Intermediate School Rated A-
- Wood Flooring
- Eat-In Kitchen
About This Home
As of May 2014Beautiful meticulously maintained 4 bedroom, 3 full bath ranch ready to move into! You will enjoy all the natural light, master suite w/champagne bubbler tub, hardwood floors, 6 panel doors, main level 2 sided fireplace, finished lower level w/fireplace and wet bar area - large family room, larger water heater, composite decking, landscaped plus a 3 car garage. This home is calling your name!
Last Listed By
Susan Zeigler
RE/MAX Results - Rochester Listed on: 01/18/2014
Home Details
Home Type
- Single Family
Est. Annual Taxes
- $7,080
Year Built
- 2002
Lot Details
- 0.28 Acre Lot
- Lot Dimensions are 100 x 122
Home Design
- Frame Construction
- Vinyl Siding
Interior Spaces
- 1-Story Property
- Wet Bar
- Woodwork
- Ceiling Fan
- Gas Fireplace
- Dining Room
Kitchen
- Eat-In Kitchen
- Range
- Microwave
- Dishwasher
Flooring
- Wood
- Tile
Bedrooms and Bathrooms
- 4 Bedrooms
- Walk-In Closet
- 3 Full Bathrooms
- Bathroom on Main Level
Laundry
- Dryer
- Washer
Finished Basement
- Basement Fills Entire Space Under The House
- Block Basement Construction
- Basement Window Egress
Parking
- 3 Car Attached Garage
- Driveway
Eco-Friendly Details
- Air Exchanger
Outdoor Features
- Spa
- Deck
Utilities
- Forced Air Heating and Cooling System
- Gas Water Heater
- Water Softener is Owned
Listing and Financial Details
- Assessor Parcel Number 752933058801
Ownership History
Purchase Details
Home Financials for this Owner
Home Financials are based on the most recent Mortgage that was taken out on this home.Similar Homes in Byron, MN
Home Values in the Area
Average Home Value in this Area
Purchase History
| Date | Buyer | Sale Price | Title Company |
|---|---|---|---|
| Ahern Jeffrey L | $273,000 | Rochester Title & Escrow Co |
Mortgage History
| Date | Status | Borrower | Loan Amount |
|---|---|---|---|
| Open | Ahern Jeffrey L | $256,000 | |
| Closed | Ahern Jeffrey L | $259,350 | |
| Previous Owner | Johnson Bruce A | $83,500 |
Property History
| Date | Event | Price | Change | Sq Ft Price |
|---|---|---|---|---|
| 05/23/2014 05/23/14 | Sold | $273,000 | -7.4% | $87 / Sq Ft |
| 04/21/2014 04/21/14 | Pending | -- | -- | -- |
| 01/18/2014 01/18/14 | For Sale | $294,900 | -- | $94 / Sq Ft |
Tax History Compared to Growth
Tax History
| Year | Tax Paid | Tax Assessment Tax Assessment Total Assessment is a certain percentage of the fair market value that is determined by local assessors to be the total taxable value of land and additions on the property. | Land | Improvement |
|---|---|---|---|---|
| 2023 | $7,080 | $416,900 | $55,000 | $361,900 |
| 2022 | $6,106 | $391,200 | $55,000 | $336,200 |
| 2021 | $5,480 | $338,900 | $50,000 | $288,900 |
| 2020 | $5,228 | $325,300 | $50,000 | $275,300 |
| 2019 | $4,954 | $304,400 | $40,000 | $264,400 |
| 2018 | $4,860 | $290,800 | $35,000 | $255,800 |
| 2017 | $4,776 | $285,500 | $35,000 | $250,500 |
| 2016 | $4,460 | $270,600 | $33,500 | $237,100 |
| 2015 | $4,018 | $247,500 | $35,000 | $212,500 |
| 2014 | $3,644 | $230,100 | $32,800 | $197,300 |
| 2012 | -- | $225,400 | $32,734 | $192,666 |
Agents Affiliated with this Home
-
S
Seller's Agent in 2014
Susan Zeigler
RE/MAX
Map
Source: REALTOR® Association of Southern Minnesota
MLS Number: 4571768
APN: 75.29.33.058801
- 424 11th St NW
- 470 12th St NW
- 800 3 1 2 Ave
- 420 3rd Ave NW
- 218 10th Ave NW
- 222 6th Ave NW
- 37 9th St NW
- 116 5th Ave NW
- 1264 1st Ct NE
- 422 Byron Ave N
- 1367 Falstone Alcove NE
- 1351 Falstone Alcove NE
- 1327 Falstone Alcove NE
- 154 Somerby Pkwy NE
- 105 Somerby Pkwy NE
- 172 Somerby Pkwy NE
- 190 Somerby Pkwy NE
- 208 Somerby Pkwy NE
- 1405 Somerby Pkwy NE
- 226 Somerby Pkwy NE
- 805 8th Ave NW
- 809 8th Ave NW
- 713 8th Ave NW
- 713 713 8th-Avenue-nw
- 802 9th Ave NW
- 806 9th Ave NW
- 706 9th Ave NW
- 800 8th Ave NW
- 813 8th Ave NW
- 710 8th Ave NW
- 804 8th Ave NW
- 709 8th Ave NW
- 810 9th Ave NW
- 702 9th Ave NW
- 713 7th St NW
- 706 9th St NW
- 807 7th Ave NW
- 803 7th Ave NW
- 709 7th St NW
- 811 7th Ave NW

