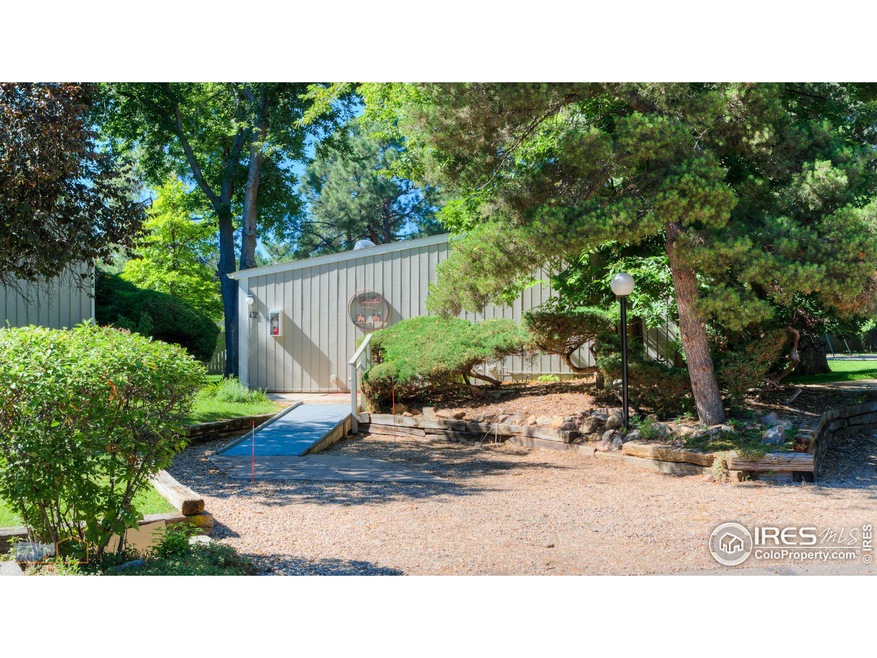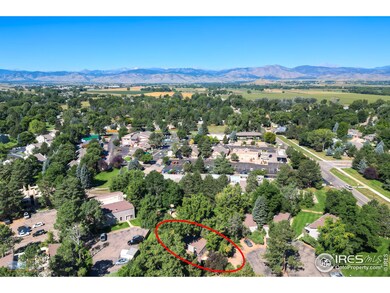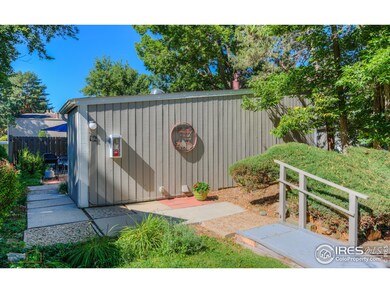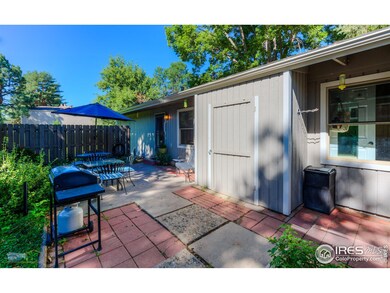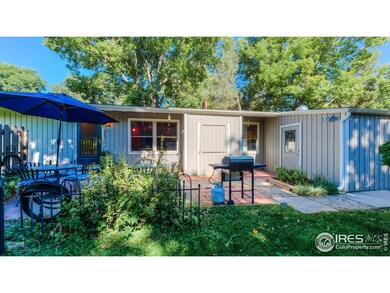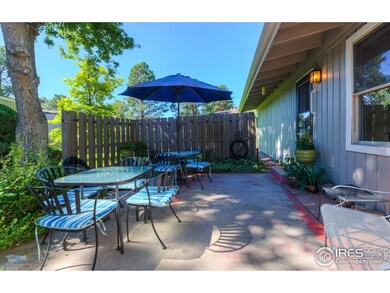
8050 Niwot Rd Unit 12 Niwot, CO 80503
Niwot NeighborhoodEstimated Value: $369,000 - $464,295
Highlights
- Open Floorplan
- Wooded Lot
- Cul-De-Sac
- Niwot Elementary School Rated A
- Hiking Trails
- Eat-In Kitchen
About This Home
As of September 2023Discover a true unicorn in the heart of charming downtown Niwot. This single-family, free-standing patio cottage is a rare find, boasting the tranquility of a standalone structure without any shared walls, despite its condo classification. Revel in the advantages of an HOA, while enjoying the utmost that this residence uniquely provides. Nestled amidst lush green grass beneath a canopy of mature trees, this home finds sanctuary within a quiet cul-de-sac, mere minutes away from the allure of Old Town Niwot. Step inside the sun drenched interior where skylights and skytubes create bright and sunny warmth. Other highlights include granite countertops in the kitchen and bathrooms, newer furnace and A/C, laminated hardwood floors, on-demand tankless water heater. Yet, the crowning jewel of this residence is the very private patio - a harmonious extension of indoor living spaces. Here, you can bask in the interplay of shade and sunlight throughout the day, offering a serene backdrop for al fresco dining, relaxation, and cherished gatherings. With a brief, scenic 5-minute stroll to Niwot Market, a gem among many gems, and Old Town Niwot, you'll find yourself immersed in a world of local delights, further enhancing the lifestyle of this home. Seize the chance to make this extraordinary abode your own, a true gem seamlessly blending the perks of condo living with the freedom of a standalone home. Revel in the convenience of nearby urban amenities while savoring the seclusion that this oasis under the trees affords. You can even grow your own veggies!!
Townhouse Details
Home Type
- Townhome
Est. Annual Taxes
- $2,162
Year Built
- Built in 1971
Lot Details
- 2,500 Sq Ft Lot
- Cul-De-Sac
- Partially Fenced Property
- Wood Fence
- Sprinkler System
- Wooded Lot
HOA Fees
- $357 Monthly HOA Fees
Parking
- 2 Car Garage
- Off-Street Parking
Home Design
- Patio Home
- Wood Frame Construction
- Composition Roof
Interior Spaces
- 896 Sq Ft Home
- 1-Story Property
- Open Floorplan
- Ceiling Fan
- Gas Log Fireplace
- Window Treatments
- Living Room with Fireplace
- Crawl Space
Kitchen
- Eat-In Kitchen
- Electric Oven or Range
- Microwave
- Dishwasher
- Disposal
Flooring
- Carpet
- Laminate
Bedrooms and Bathrooms
- 2 Bedrooms
- Primary Bathroom is a Full Bathroom
Laundry
- Dryer
- Washer
Accessible Home Design
- Accessible Approach with Ramp
- Low Pile Carpeting
Outdoor Features
- Patio
- Exterior Lighting
- Outdoor Storage
- Outdoor Gas Grill
Location
- Property is near a bus stop
Schools
- Niwot Elementary School
- Sunset Middle School
- Niwot High School
Utilities
- Forced Air Heating and Cooling System
- Hot Water Heating System
- Water Purifier is Owned
- Water Softener is Owned
Listing and Financial Details
- Assessor Parcel Number R0090180
Community Details
Overview
- Association fees include common amenities, trash, snow removal, ground maintenance, management, utilities, maintenance structure
- Cottonwood Park Subdivision
Recreation
- Tennis Courts
- Community Playground
- Park
- Hiking Trails
Ownership History
Purchase Details
Home Financials for this Owner
Home Financials are based on the most recent Mortgage that was taken out on this home.Purchase Details
Home Financials for this Owner
Home Financials are based on the most recent Mortgage that was taken out on this home.Purchase Details
Purchase Details
Home Financials for this Owner
Home Financials are based on the most recent Mortgage that was taken out on this home.Purchase Details
Home Financials for this Owner
Home Financials are based on the most recent Mortgage that was taken out on this home.Purchase Details
Home Financials for this Owner
Home Financials are based on the most recent Mortgage that was taken out on this home.Purchase Details
Similar Homes in Niwot, CO
Home Values in the Area
Average Home Value in this Area
Purchase History
| Date | Buyer | Sale Price | Title Company |
|---|---|---|---|
| Kimble Cassandra | $485,000 | Land Title | |
| Rudy Kenneth L | $139,900 | Land Title Guarantee Company | |
| Chittenden Bruce C | $150,800 | First Colorado Title | |
| Denempont Barbara | $105,000 | -- | |
| Blatt Gloria | $90,000 | -- | |
| Lee Ann | $75,000 | -- | |
| Jones Virginia | $44,500 | -- |
Mortgage History
| Date | Status | Borrower | Loan Amount |
|---|---|---|---|
| Previous Owner | Jones Virginia | $240,000 | |
| Previous Owner | Jones Virginia | $223,000 | |
| Previous Owner | Jones Virginia | $200,000 | |
| Previous Owner | Jones Virginia | $79,000 | |
| Previous Owner | Jones Virginia | $127,500 | |
| Previous Owner | Rudy Donna L | $123,000 | |
| Previous Owner | Rudy Kenneth L | $125,900 | |
| Previous Owner | Denempont Barbara | $102,055 | |
| Previous Owner | Blatt Gloria | $69,600 | |
| Previous Owner | Lee Ann | $53,605 |
Property History
| Date | Event | Price | Change | Sq Ft Price |
|---|---|---|---|---|
| 09/06/2023 09/06/23 | Sold | $485,000 | +7.9% | $541 / Sq Ft |
| 08/17/2023 08/17/23 | For Sale | $449,500 | +164.4% | $502 / Sq Ft |
| 05/03/2020 05/03/20 | Off Market | $170,000 | -- | -- |
| 06/26/2012 06/26/12 | Sold | $170,000 | -8.1% | $190 / Sq Ft |
| 05/27/2012 05/27/12 | Pending | -- | -- | -- |
| 04/11/2012 04/11/12 | For Sale | $185,000 | -- | $206 / Sq Ft |
Tax History Compared to Growth
Tax History
| Year | Tax Paid | Tax Assessment Tax Assessment Total Assessment is a certain percentage of the fair market value that is determined by local assessors to be the total taxable value of land and additions on the property. | Land | Improvement |
|---|---|---|---|---|
| 2024 | $2,196 | $25,069 | -- | $25,069 |
| 2023 | $2,168 | $21,967 | -- | $25,652 |
| 2022 | $2,162 | $20,913 | $0 | $20,913 |
| 2021 | $2,190 | $21,514 | $0 | $21,514 |
| 2020 | $2,108 | $20,756 | $0 | $20,756 |
| 2019 | $2,073 | $20,756 | $0 | $20,756 |
| 2018 | $1,613 | $16,186 | $0 | $16,186 |
| 2017 | $1,519 | $17,894 | $0 | $17,894 |
| 2016 | $1,138 | $11,789 | $0 | $11,789 |
| 2015 | $1,085 | $14,909 | $0 | $14,909 |
| 2014 | $1,394 | $14,909 | $0 | $14,909 |
Agents Affiliated with this Home
-
Digger Braymiller

Seller's Agent in 2023
Digger Braymiller
RE/MAX
(720) 234-6390
1 in this area
77 Total Sales
-
Sophie Kloor

Buyer's Agent in 2023
Sophie Kloor
House Einstein
(303) 875-3140
1 in this area
66 Total Sales
-
Patrick Clowes

Seller's Agent in 2012
Patrick Clowes
milehimodern - Boulder
(303) 447-0147
35 Total Sales
-
Christopher Sweeney

Buyer's Agent in 2012
Christopher Sweeney
Compass - Boulder
(720) 480-6106
37 Total Sales
Map
Source: IRES MLS
MLS Number: 994441
APN: 1315312-05-012
- 8050 Niwot Rd Unit 37
- 8050 Niwot Rd Unit 31
- 8050 Niwot Rd Unit 40
- 6899 Countryside Ln Unit 269
- 6844 Countryside Ln Unit 284
- 8056 Meadowdale Square
- 7905 Wellshire Ct
- 7196 Christopher Ct
- 7628 Estate Cir
- 8461 Pawnee Ln
- 7528 Estate Cir
- 8392 Niwot Meadow Farm Rd
- 8568 Foxhaven Dr
- 7505 Estate Cir
- 6816 Goldbranch Dr
- 6851 Goldbranch Dr
- 8542 Waterford Way
- 8532 Strawberry Ln
- 8840 Niwot Rd
- 7220 Spring Creek Cir
- 8050 Niwot Rd Unit 65
- 8050 Niwot Rd Unit 53
- 8050 Niwot Rd Unit 54
- 8050 Niwot Rd Unit 55
- 8050 Niwot Rd Unit 58
- 8050 Niwot Rd Unit 59
- 8050 Niwot Rd Unit 51
- 8050 Niwot Rd Unit 52
- 8050 Niwot Rd Unit 56
- 8050 Niwot Rd Unit 57
- 8050 Niwot Rd Unit 61
- 8050 Niwot Rd Unit 63
- 8050 Niwot Rd Unit 49
- 8050 Niwot Rd Unit 46
- 8050 Niwot Rd Unit 43
- 8050 Niwot Rd Unit 42
- 8050 Niwot Rd Unit 39
- 8050 Niwot Rd Unit 47
- 8050 Niwot Rd Unit 45
- 8050 Niwot Rd Unit 44
