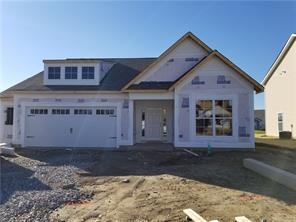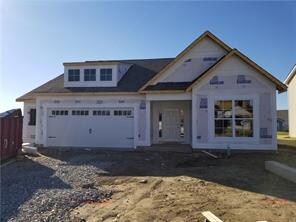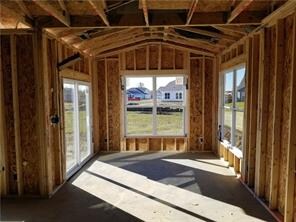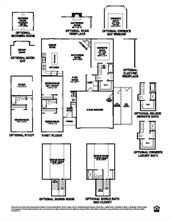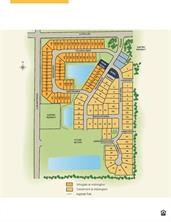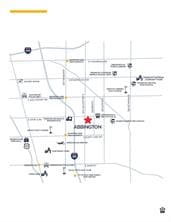
8056 Borland Dr Indianapolis, IN 46237
South Franklin NeighborhoodHighlights
- Ranch Style House
- 1 Fireplace
- 2 Car Attached Garage
- Franklin Central High School Rated A-
- Breakfast Room
- Patio
About This Home
As of November 2024Mackey within our brand new Smart Series Collection! This SMARTLY designed home includes three bedrooms, two full baths, a spacious gathering room and an open-concept kitchen. The beautiful ranch home opens up to the flex room, gathering room, and the open kitchen. In the gathering room includes an electric fireplace. This SMARTLY designed kitchen comes with loads of cabinets! We’ve also included a large island, a dining nook, complete with a morning room and even a 12x10 patio. The owner’s suite with luxury master bathroom, with a walk-in shower and double sinks, a large walk-in closet!
Last Agent to Sell the Property
M/I Homes of Indiana, L.P. License #RB14025532 Listed on: 11/08/2018
Last Buyer's Agent
Tammy Byrd
Exodus Realty
Home Details
Home Type
- Single Family
Est. Annual Taxes
- $32
Year Built
- Built in 2018
Parking
- 2 Car Attached Garage
- Driveway
Home Design
- Ranch Style House
- Brick Exterior Construction
- Slab Foundation
Interior Spaces
- 1,723 Sq Ft Home
- 1 Fireplace
- Breakfast Room
- Laundry on main level
Bedrooms and Bathrooms
- 3 Bedrooms
- 2 Full Bathrooms
Utilities
- Forced Air Heating and Cooling System
- Heating System Uses Gas
Additional Features
- Patio
- 0.32 Acre Lot
Community Details
- Association fees include builder controls maintenance
- Abbington Subdivision
- Property managed by CMS
- The community has rules related to covenants, conditions, and restrictions
Listing and Financial Details
- Assessor Parcel Number 491523106007009300
Ownership History
Purchase Details
Home Financials for this Owner
Home Financials are based on the most recent Mortgage that was taken out on this home.Purchase Details
Home Financials for this Owner
Home Financials are based on the most recent Mortgage that was taken out on this home.Similar Homes in the area
Home Values in the Area
Average Home Value in this Area
Purchase History
| Date | Type | Sale Price | Title Company |
|---|---|---|---|
| Warranty Deed | -- | Quality Title | |
| Warranty Deed | $360,000 | Quality Title | |
| Limited Warranty Deed | $245,150 | Stewart Title Company |
Mortgage History
| Date | Status | Loan Amount | Loan Type |
|---|---|---|---|
| Open | $324,000 | New Conventional | |
| Closed | $324,000 | New Conventional | |
| Previous Owner | $222,867 | New Conventional |
Property History
| Date | Event | Price | Change | Sq Ft Price |
|---|---|---|---|---|
| 11/08/2024 11/08/24 | Sold | $360,000 | +2.9% | $209 / Sq Ft |
| 10/13/2024 10/13/24 | Pending | -- | -- | -- |
| 10/08/2024 10/08/24 | For Sale | $350,000 | +42.8% | $203 / Sq Ft |
| 06/17/2019 06/17/19 | Sold | $245,150 | -1.9% | $142 / Sq Ft |
| 05/22/2019 05/22/19 | Pending | -- | -- | -- |
| 04/16/2019 04/16/19 | Price Changed | $250,000 | -2.6% | $145 / Sq Ft |
| 11/08/2018 11/08/18 | For Sale | $256,655 | -- | $149 / Sq Ft |
Tax History Compared to Growth
Tax History
| Year | Tax Paid | Tax Assessment Tax Assessment Total Assessment is a certain percentage of the fair market value that is determined by local assessors to be the total taxable value of land and additions on the property. | Land | Improvement |
|---|---|---|---|---|
| 2024 | $3,169 | $321,800 | $55,700 | $266,100 |
| 2023 | $3,169 | $300,300 | $55,700 | $244,600 |
| 2022 | $3,193 | $308,100 | $55,700 | $252,400 |
| 2021 | $2,841 | $278,900 | $55,700 | $223,200 |
| 2020 | $2,686 | $263,600 | $55,700 | $207,900 |
| 2019 | $2,311 | $226,200 | $64,100 | $162,100 |
Agents Affiliated with this Home
-
Jake Stiles

Seller's Agent in 2024
Jake Stiles
Coldwell Banker Stiles
(317) 201-4092
5 in this area
371 Total Sales
-
Misty Scholl

Seller Co-Listing Agent in 2024
Misty Scholl
Coldwell Banker Stiles
(317) 416-5806
2 in this area
51 Total Sales
-
David Van Thawng Lian

Buyer's Agent in 2024
David Van Thawng Lian
Wemy Realtor
(317) 658-9794
7 in this area
84 Total Sales
-
Cassie Newman
C
Seller's Agent in 2019
Cassie Newman
M/I Homes of Indiana, L.P.
(317) 475-3621
7 in this area
1,128 Total Sales
-
Tammy Byrd
T
Buyer's Agent in 2019
Tammy Byrd
Exodus Realty
(317) 590-5465
1 Total Sale
Map
Source: MIBOR Broker Listing Cooperative®
MLS Number: MBR21606422
APN: 49-15-23-106-007.009-300
- 6118 Aspen Meadow Dr
- 6039 Rockdell Dr
- 6334 Winslow Dr
- 8241 Morera Ct
- 6026 Rockdell Dr
- 5944 Streamwood Ln
- 5931 Marina View Ln
- 8234 Crosser Dr
- 8148 Shores Edge Way
- 8160 Shores Edge Way
- 6329 Whitaker Farms Dr
- 6264 Whitaker Farms Dr
- 8451 S Arlington Ave
- 8231 Golden Ridge Ln
- 8600 Combs Rd
- 7971 Cool Hollow Place
- 8437 Crosser Dr
- 6552 Locust Grove Dr
- 6329 Brooks Bend Blvd
- 5932 Edelle Dr
