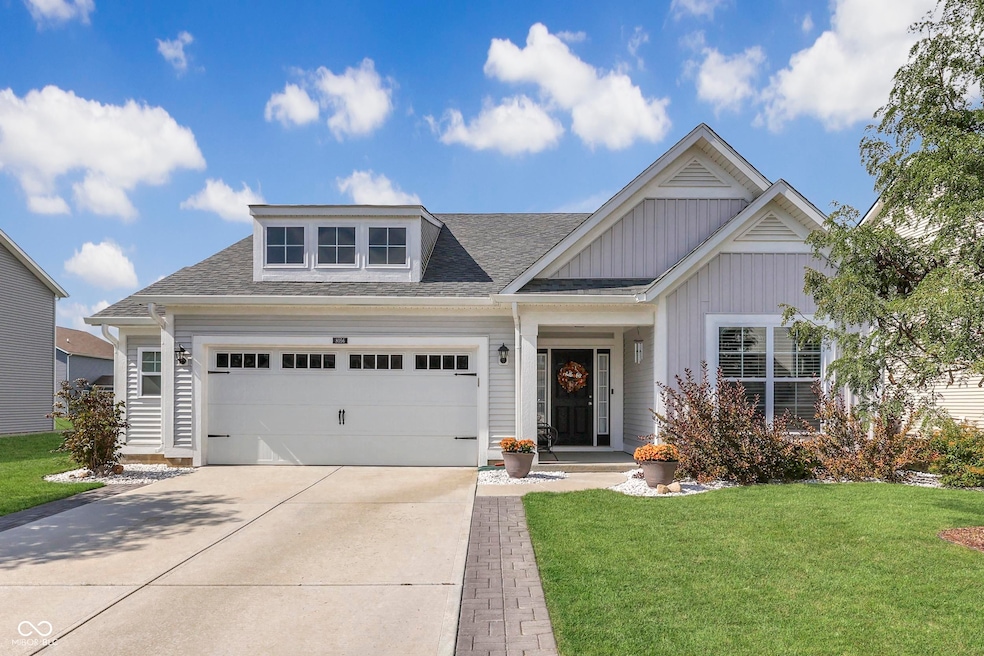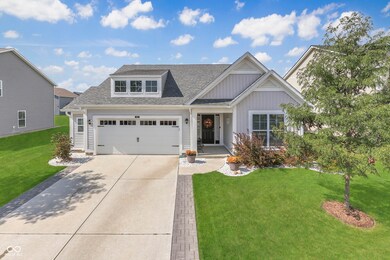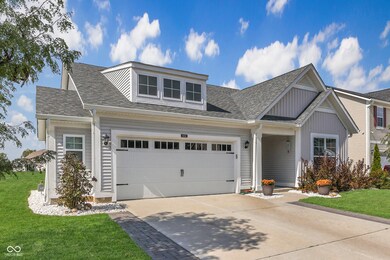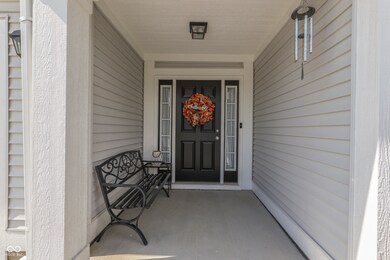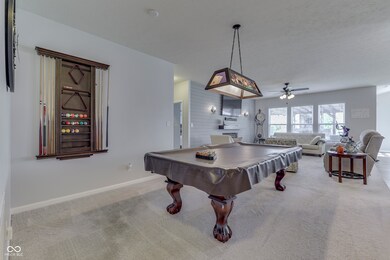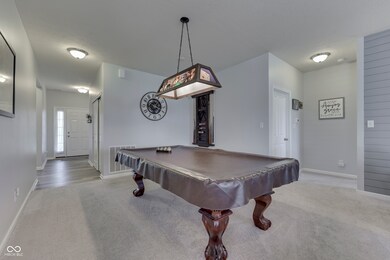
8056 Borland Dr Indianapolis, IN 46237
South Franklin NeighborhoodHighlights
- Deck
- Vaulted Ceiling
- Covered patio or porch
- Franklin Central High School Rated A-
- Ranch Style House
- <<doubleOvenToken>>
About This Home
As of November 2024Step into this beautiful 3-bedroom, 2-bathroom gem located on a large lot in a highly sought-after neighborhood! This open-concept home boasts an abundance of natural light, creating a warm and welcoming atmosphere throughout. The spacious living and dining areas flow seamlessly into the modern kitchen, perfect for entertaining or enjoying quiet family meals. The real showstopper is the custom paver fireplace in the gorgeous backyard-your personal retreat for relaxing evenings or outdoor gatherings. This beautiful home also has the capability of an upstairs loft. Nestled just minutes away from shopping, dining, and entertainment, this home offers both convenience and tranquility. Whether you're hosting in the stunning outdoor space or relaxing in the cozy, light-filled interior, this home has everything you need.
Last Agent to Sell the Property
Coldwell Banker Stiles Brokerage Email: jake@cbstiles.com License #RB14032222 Listed on: 10/08/2024

Co-Listed By
Coldwell Banker Stiles Brokerage Email: jake@cbstiles.com License #RB20001990
Home Details
Home Type
- Single Family
Est. Annual Taxes
- $3,106
Year Built
- Built in 2018
Lot Details
- 0.33 Acre Lot
- Landscaped with Trees
HOA Fees
- $41 Monthly HOA Fees
Parking
- 2 Car Attached Garage
Home Design
- Ranch Style House
- Brick Exterior Construction
- Slab Foundation
Interior Spaces
- 1,723 Sq Ft Home
- Woodwork
- Tray Ceiling
- Vaulted Ceiling
- Electric Fireplace
- Vinyl Clad Windows
- Window Screens
- Fire and Smoke Detector
- Laundry on main level
Kitchen
- <<doubleOvenToken>>
- Electric Cooktop
- Dishwasher
- Disposal
Flooring
- Carpet
- Vinyl
Bedrooms and Bathrooms
- 3 Bedrooms
- Walk-In Closet
- 2 Full Bathrooms
Outdoor Features
- Deck
- Covered patio or porch
Schools
- Mary Adams Elementary School
- Franklin Central Junior High
- Franklin Central High School
Utilities
- Forced Air Heating System
- Heating System Uses Gas
- Programmable Thermostat
- Electric Water Heater
Community Details
- Association fees include insurance, maintenance, management
- Abbington Subdivision
- Property managed by Omni Management Services
- The community has rules related to covenants, conditions, and restrictions
Listing and Financial Details
- Legal Lot and Block 10 / 1
- Assessor Parcel Number 491523106007009300
- Seller Concessions Not Offered
Ownership History
Purchase Details
Home Financials for this Owner
Home Financials are based on the most recent Mortgage that was taken out on this home.Purchase Details
Home Financials for this Owner
Home Financials are based on the most recent Mortgage that was taken out on this home.Similar Homes in Indianapolis, IN
Home Values in the Area
Average Home Value in this Area
Purchase History
| Date | Type | Sale Price | Title Company |
|---|---|---|---|
| Warranty Deed | -- | Quality Title | |
| Warranty Deed | $360,000 | Quality Title | |
| Limited Warranty Deed | $245,150 | Stewart Title Company |
Mortgage History
| Date | Status | Loan Amount | Loan Type |
|---|---|---|---|
| Open | $324,000 | New Conventional | |
| Closed | $324,000 | New Conventional | |
| Previous Owner | $222,867 | New Conventional |
Property History
| Date | Event | Price | Change | Sq Ft Price |
|---|---|---|---|---|
| 11/08/2024 11/08/24 | Sold | $360,000 | +2.9% | $209 / Sq Ft |
| 10/13/2024 10/13/24 | Pending | -- | -- | -- |
| 10/08/2024 10/08/24 | For Sale | $350,000 | +42.8% | $203 / Sq Ft |
| 06/17/2019 06/17/19 | Sold | $245,150 | -1.9% | $142 / Sq Ft |
| 05/22/2019 05/22/19 | Pending | -- | -- | -- |
| 04/16/2019 04/16/19 | Price Changed | $250,000 | -2.6% | $145 / Sq Ft |
| 11/08/2018 11/08/18 | For Sale | $256,655 | -- | $149 / Sq Ft |
Tax History Compared to Growth
Tax History
| Year | Tax Paid | Tax Assessment Tax Assessment Total Assessment is a certain percentage of the fair market value that is determined by local assessors to be the total taxable value of land and additions on the property. | Land | Improvement |
|---|---|---|---|---|
| 2024 | $3,169 | $321,800 | $55,700 | $266,100 |
| 2023 | $3,169 | $300,300 | $55,700 | $244,600 |
| 2022 | $3,193 | $308,100 | $55,700 | $252,400 |
| 2021 | $2,841 | $278,900 | $55,700 | $223,200 |
| 2020 | $2,686 | $263,600 | $55,700 | $207,900 |
| 2019 | $2,311 | $226,200 | $64,100 | $162,100 |
Agents Affiliated with this Home
-
Jake Stiles

Seller's Agent in 2024
Jake Stiles
Coldwell Banker Stiles
(317) 201-4092
5 in this area
373 Total Sales
-
Misty Scholl

Seller Co-Listing Agent in 2024
Misty Scholl
Coldwell Banker Stiles
(317) 416-5806
2 in this area
51 Total Sales
-
David Van Thawng Lian

Buyer's Agent in 2024
David Van Thawng Lian
Wemy Realtor
(317) 658-9794
7 in this area
84 Total Sales
-
Cassie Newman
C
Seller's Agent in 2019
Cassie Newman
M/I Homes of Indiana, L.P.
(317) 475-3621
7 in this area
1,128 Total Sales
-
Tammy Byrd
T
Buyer's Agent in 2019
Tammy Byrd
Exodus Realty
(317) 590-5465
1 Total Sale
Map
Source: MIBOR Broker Listing Cooperative®
MLS Number: 22005793
APN: 49-15-23-106-007.009-300
- 6118 Aspen Meadow Dr
- 6039 Rockdell Dr
- 6334 Winslow Dr
- 8241 Morera Ct
- 6026 Rockdell Dr
- 5944 Streamwood Ln
- 5931 Marina View Ln
- 8234 Crosser Dr
- 8148 Shores Edge Way
- 8160 Shores Edge Way
- 6329 Whitaker Farms Dr
- 6264 Whitaker Farms Dr
- 8451 S Arlington Ave
- 8231 Golden Ridge Ln
- 8600 Combs Rd
- 7971 Cool Hollow Place
- 8437 Crosser Dr
- 6552 Locust Grove Dr
- 6329 Brooks Bend Blvd
- 5932 Edelle Dr
