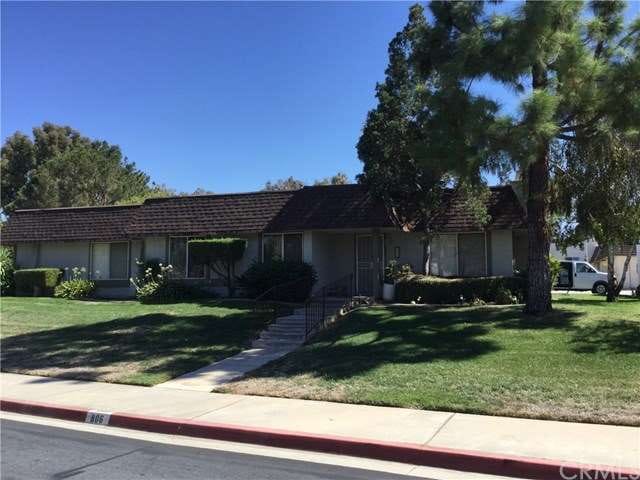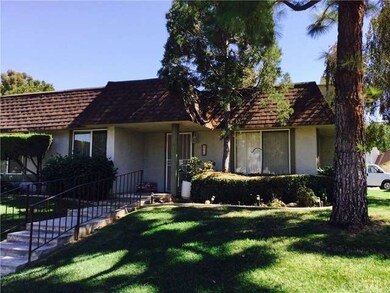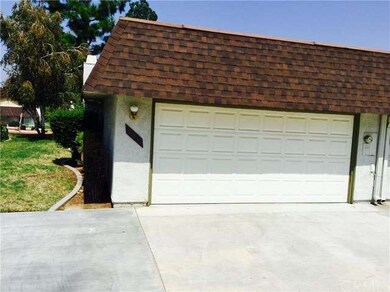
806 Ardmore Cir Redlands, CA 92374
South Redlands NeighborhoodEstimated Value: $489,000 - $561,000
Highlights
- In Ground Pool
- Open Floorplan
- Atrium Room
- Redlands Senior High School Rated A
- Mountain View
- Clubhouse
About This Home
As of November 2016Beautiful Condo in highly sought after Ardmore Terrace, located in the heart of Redlands. Living room with gas fireplace, 3 bedrooms, 2 baths, beautiful large kitchen with maple stained cabinets, Corian counters, newer appliances, including refrigerator. Kitchen opens to a covered, now enclosed patio room that leads to 2 car garage. Laundry is indoors, washer & dryer are included. Living room, kitchen and hallways are wood laminate. Bedrooms are carpeted. Enjoy the community pool and spa, clubhouse, tennis courts, walking paths winding through the greenbelt areas. RV parking available. Convenient to shopping, freeways, University of Redlands and high school.
Last Agent to Sell the Property
COLDWELL BANKER KIVETT-TEETERS License #01987071 Listed on: 09/08/2016

Last Buyer's Agent
COLDWELL BANKER KIVETT-TEETERS License #01987071 Listed on: 09/08/2016

Property Details
Home Type
- Condominium
Est. Annual Taxes
- $3,601
Year Built
- Built in 1979
Lot Details
- 1 Common Wall
- Gentle Sloping Lot
- Front and Side Yard Sprinklers
HOA Fees
- $220 Monthly HOA Fees
Parking
- 2 Car Attached Garage
- Parking Storage or Cabinetry
- Parking Available
- Rear-Facing Garage
- Single Garage Door
- Garage Door Opener
Home Design
- Contemporary Architecture
- Turnkey
- Planned Development
- Slab Foundation
- Composition Roof
- Stucco
Interior Spaces
- 1,362 Sq Ft Home
- 1-Story Property
- Open Floorplan
- Ceiling Fan
- Recessed Lighting
- Gas Fireplace
- Blinds
- Sliding Doors
- Living Room with Fireplace
- Formal Dining Room
- Atrium Room
- Mountain Views
Kitchen
- Eat-In Kitchen
- Electric Oven
- Electric Cooktop
- Free-Standing Range
- Microwave
- Ice Maker
- Corian Countertops
- Disposal
Flooring
- Wood
- Carpet
Bedrooms and Bathrooms
- 3 Main Level Bedrooms
- Mirrored Closets Doors
- 2 Full Bathrooms
Laundry
- Laundry Room
- Dryer
- Washer
- 220 Volts In Laundry
Home Security
Accessible Home Design
- Doors swing in
Pool
- In Ground Pool
- Heated Spa
- In Ground Spa
- Gunite Pool
- Gunite Spa
- Fence Around Pool
Outdoor Features
- Enclosed patio or porch
- Exterior Lighting
- Rain Gutters
Location
- Property is near a clubhouse
- Property is near a park
Utilities
- Central Heating and Cooling System
- Natural Gas Connected
- Cable TV Available
Listing and Financial Details
- Tax Lot 8804
- Tax Tract Number 8804
- Assessor Parcel Number 0173396160000
Community Details
Recreation
- Tennis Courts
- Community Pool
- Community Spa
Security
- Carbon Monoxide Detectors
- Fire and Smoke Detector
Additional Features
- Clubhouse
Ownership History
Purchase Details
Home Financials for this Owner
Home Financials are based on the most recent Mortgage that was taken out on this home.Purchase Details
Purchase Details
Similar Homes in the area
Home Values in the Area
Average Home Value in this Area
Purchase History
| Date | Buyer | Sale Price | Title Company |
|---|---|---|---|
| Lindeman Brian | $266,000 | Lawyers Title Company | |
| Liv Bryant Shirley E | -- | First American Title Ins Co | |
| Bryant Shirley E | $86,500 | First American Title Ins Co |
Mortgage History
| Date | Status | Borrower | Loan Amount |
|---|---|---|---|
| Open | Lindeman Brian | $251,000 | |
| Closed | Lindeman Brian | $259,218 | |
| Previous Owner | Bryant Shirley E | $50,000 |
Property History
| Date | Event | Price | Change | Sq Ft Price |
|---|---|---|---|---|
| 11/02/2016 11/02/16 | Sold | $266,000 | +6.6% | $195 / Sq Ft |
| 09/21/2016 09/21/16 | Pending | -- | -- | -- |
| 09/08/2016 09/08/16 | For Sale | $249,500 | 0.0% | $183 / Sq Ft |
| 03/22/2012 03/22/12 | Rented | $1,550 | -3.1% | -- |
| 03/22/2012 03/22/12 | Under Contract | -- | -- | -- |
| 02/16/2012 02/16/12 | For Rent | $1,600 | -- | -- |
Tax History Compared to Growth
Tax History
| Year | Tax Paid | Tax Assessment Tax Assessment Total Assessment is a certain percentage of the fair market value that is determined by local assessors to be the total taxable value of land and additions on the property. | Land | Improvement |
|---|---|---|---|---|
| 2024 | $3,601 | $302,664 | $91,028 | $211,636 |
| 2023 | $3,597 | $296,729 | $89,243 | $207,486 |
| 2022 | $3,545 | $290,911 | $87,493 | $203,418 |
| 2021 | $3,610 | $285,206 | $85,777 | $199,429 |
| 2020 | $3,556 | $282,281 | $84,897 | $197,384 |
| 2019 | $3,457 | $276,746 | $83,232 | $193,514 |
| 2018 | $3,371 | $271,320 | $81,600 | $189,720 |
| 2017 | $3,343 | $266,000 | $80,000 | $186,000 |
| 2016 | $1,415 | $116,542 | $20,235 | $96,307 |
| 2015 | $1,403 | $114,791 | $19,931 | $94,860 |
| 2014 | $1,465 | $112,543 | $19,541 | $93,002 |
Agents Affiliated with this Home
-
Tim Veliquette

Seller's Agent in 2016
Tim Veliquette
COLDWELL BANKER KIVETT-TEETERS
(909) 649-2746
2 in this area
33 Total Sales
-
DOROTHY GAFFNEY
D
Seller's Agent in 2012
DOROTHY GAFFNEY
CENTURY 21 LOIS LAUER REALTY
(909) 748-7014
12 in this area
25 Total Sales
-
Ann Bryan

Buyer's Agent in 2012
Ann Bryan
CENTURY 21 LOIS LAUER REALTY
(909) 938-7725
27 in this area
53 Total Sales
Map
Source: California Regional Multiple Listing Service (CRMLS)
MLS Number: EV16703110
APN: 0173-396-16
- 856 Ardmore Cir
- 837 Ardmore Cir
- 1009 E Palm Ave
- 1024 Ardmore Cir
- 1008 Ardmore Cir
- 623 E Palm Ave
- 1208 Del Haven Ct
- 1200 E Highland Ave Unit 404
- 1200 E Highland Ave Unit 207
- 254 E Fern Ave Unit 108
- 254 E Fern Ave Unit 207
- 242 E Fern Ave Unit 206
- 242 E Fern Ave Unit 208
- 261 E Crescent Ave
- 259 E Crescent Ave
- 1432 Moore St
- 1456 Fernwood Dr
- 101 E Cypress Ave
- 571 La Verne St
- 10 Georgia St
- 806 Ardmore Cir
- 802 Ardmore Cir
- 810 Ardmore Cir
- 633 Lytle St
- 828 Ardmore Cir
- 824 Ardmore Cir
- 822 Ardmore Cir
- 822 Ardmore Cir
- 818 Ardmore Cir
- 701 Lytle St
- 813 Ardmore Cir
- 1090 Ardmore Cir
- 1092 Ardmore Cir
- 833 Ardmore Cir
- 1088 Ardmore Cir
- 840 Ardmore Cir
- 836 Ardmore Cir
- 1094 Ardmore Cir
- 832 Ardmore Cir
- 817 Ardmore Cir


