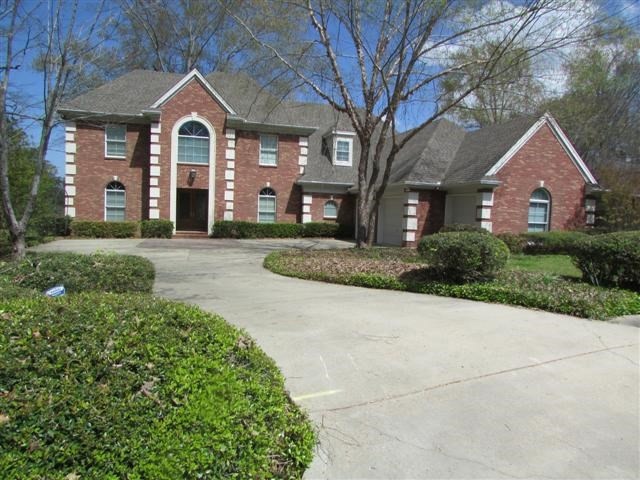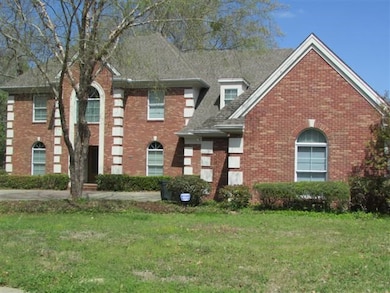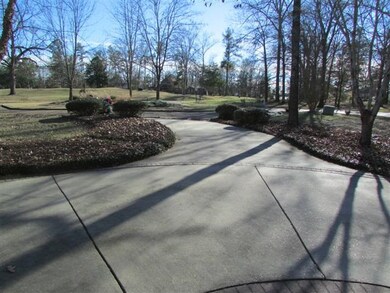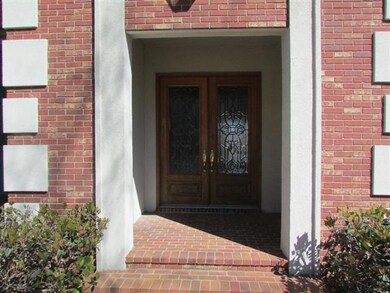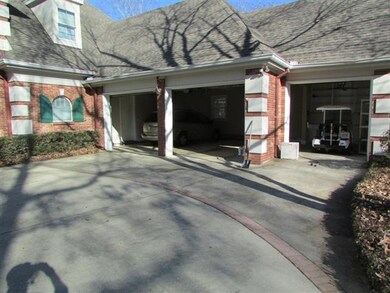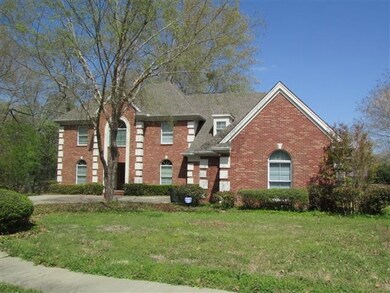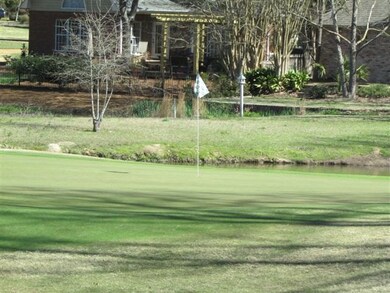
806 Lakefield Run Canton, MS 39046
Estimated Value: $464,000 - $624,000
Highlights
- Lake Front
- On Golf Course
- Deck
- Madison Crossing Elementary School Rated A
- Built-In Refrigerator
- Traditional Architecture
About This Home
As of August 2017REDUCED TO SELL! Must see this stately home overlooking 16th Green and Lake on golf course. The back family room wall is full length windows to enjoy the beauty of the golf course. There is an approximately 1400 sq ft deck on the back for cooking and entertaining while enjoying the views. This home is over 4,000 sq ft and features very open entry foyer, formal dining room, family room with soaring ceiling, two stories high, keeping room and kitchen. There are two gas log fireplaces. The refrigerator is built-in plus has second side-by-side refrigerator in the laundry room. 3 car garage. Tons of closet and storage space. Sprinkler system and built-in Generator.
Last Agent to Sell the Property
Tony Difatta
Tony DiFatta Realty LLC License #B18955 Listed on: 03/21/2017
Home Details
Home Type
- Single Family
Est. Annual Taxes
- $3,935
Year Built
- Built in 1998
Lot Details
- Lake Front
- On Golf Course
- Cul-De-Sac
HOA Fees
- $38 Monthly HOA Fees
Parking
- 3 Car Attached Garage
- Garage Door Opener
Home Design
- Traditional Architecture
- Brick Exterior Construction
- Slab Foundation
- Architectural Shingle Roof
Interior Spaces
- 4,165 Sq Ft Home
- 2-Story Property
- Sound System
- High Ceiling
- Ceiling Fan
- Fireplace
- Insulated Windows
- Window Treatments
- Aluminum Window Frames
- Water Views
- Dryer
Kitchen
- Eat-In Kitchen
- Electric Oven
- Self-Cleaning Oven
- Electric Cooktop
- Recirculated Exhaust Fan
- Microwave
- Built-In Refrigerator
- Ice Maker
- Dishwasher
- Disposal
Flooring
- Wood
- Carpet
- Ceramic Tile
Bedrooms and Bathrooms
- 4 Bedrooms
- Walk-In Closet
- Double Vanity
Home Security
- Home Security System
- Fire and Smoke Detector
Outdoor Features
- Access To Lake
- Deck
Schools
- Madison Crossing Elementary And Middle School
- Germantown High School
Utilities
- Forced Air Zoned Heating and Cooling System
- Heating System Uses Natural Gas
- Generator Hookup
- Gas Water Heater
- Prewired Cat-5 Cables
- Cable TV Available
Community Details
Overview
- Association fees include accounting/legal, insurance, ground maintenance, management, salaries/payroll, taxes
- Deerfield Subdivision
Recreation
- Golf Course Community
- Tennis Courts
- Community Pool
Ownership History
Purchase Details
Home Financials for this Owner
Home Financials are based on the most recent Mortgage that was taken out on this home.Similar Homes in Canton, MS
Home Values in the Area
Average Home Value in this Area
Purchase History
| Date | Buyer | Sale Price | Title Company |
|---|---|---|---|
| Bertagnolli Peter | -- | -- |
Mortgage History
| Date | Status | Borrower | Loan Amount |
|---|---|---|---|
| Open | Bertagnolli Peter | $272,000 | |
| Closed | Bertagnolli Peter | -- | |
| Closed | Bertagnolli Peter C | $272,000 |
Property History
| Date | Event | Price | Change | Sq Ft Price |
|---|---|---|---|---|
| 08/18/2017 08/18/17 | Sold | -- | -- | -- |
| 07/17/2017 07/17/17 | Pending | -- | -- | -- |
| 03/21/2017 03/21/17 | For Sale | $415,000 | -- | $100 / Sq Ft |
Tax History Compared to Growth
Tax History
| Year | Tax Paid | Tax Assessment Tax Assessment Total Assessment is a certain percentage of the fair market value that is determined by local assessors to be the total taxable value of land and additions on the property. | Land | Improvement |
|---|---|---|---|---|
| 2024 | $3,935 | $41,248 | $0 | $0 |
| 2023 | $3,935 | $41,248 | $0 | $0 |
| 2022 | $3,935 | $41,248 | $0 | $0 |
| 2021 | $3,660 | $39,334 | $0 | $0 |
| 2020 | $3,660 | $39,334 | $0 | $0 |
| 2019 | $3,660 | $39,334 | $0 | $0 |
| 2018 | $3,660 | $39,334 | $0 | $0 |
| 2017 | $5,835 | $57,954 | $0 | $0 |
| 2016 | $3,135 | $38,636 | $0 | $0 |
| 2015 | $3,010 | $38,636 | $0 | $0 |
| 2014 | $2,976 | $38,279 | $0 | $0 |
Agents Affiliated with this Home
-
T
Seller's Agent in 2017
Tony Difatta
Tony DiFatta Realty LLC
-
RITA Jensen

Buyer's Agent in 2017
RITA Jensen
RE/MAX
(601) 720-4037
82 Total Sales
-
Charles Lacey
C
Buyer Co-Listing Agent in 2017
Charles Lacey
Real Broker
(601) 813-3078
172 Total Sales
Map
Source: MLS United
MLS Number: 1295227
APN: 083D-19B-014-00-00
- 106 Pine Ridge Dr
- 1604 N Old Canton Rd
- 0 Audubon Woods Unit 4092110
- 908 Hackberry Ln
- 820 Planters Point Dr
- 0 Cripple Creek Rd
- 200 Cripple Creek Rd
- 708 Oak Trail
- 902 Oak Trail
- 149 Creekside Dr
- 803 Oak Trail
- 119 Middle Field Dr
- 128 W Elbridge Way
- 103 Middle Field Dr
- 413 Spike Ridge
- 415 Spike Ridge
- 417 Spike Ridge
- 414 Spike Ridge
- 214 Deerfield Club Dr
- 133 Beaver Bend
- 806 Lakefield Run
- 31 Meadowgreen Ln Unit 31
- 69 Meadowgreen Ln Unit 69
- 47 Meadowgreen Ln Unit LOT 47
- 64 Meadowgreen Ln Unit 64 Phase IIIf
- 60 Meadowgreen Ln Unit 60 phase IIIf
- 50 Meadowgreen Ln Unit Lot 50 Deerfield Pha
- 49 Meadowgreen Ln Unit Lot 49 Deerfield III
- 31 Meadowgreen Ln
- 69 Meadowgreen Ln
- 47 Meadowgreen Ln
- 49 Meadowgreen Ln
- 50 Meadowgreen Ln
- 60 Meadowgreen Ln
- 64 Meadowgreen Ln
- 850 N Deerfield Dr
- 802 Lakefield Run
- 846 N Deerfield Dr
- 0 N Deerfield Dr
- 12 N Deerfield Dr
