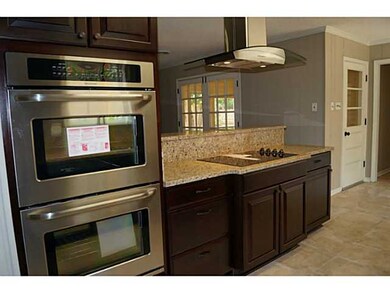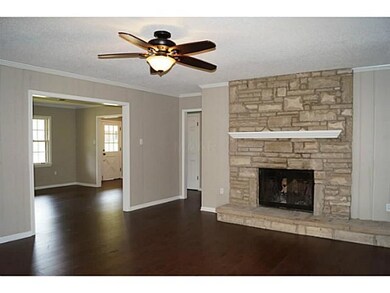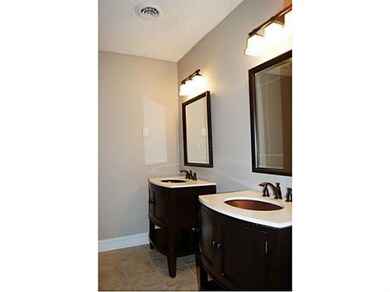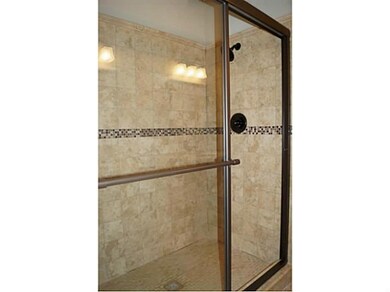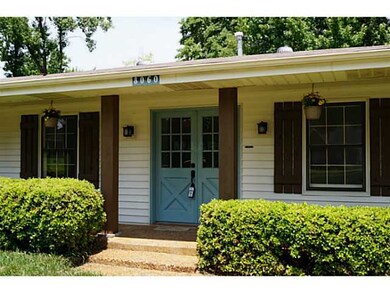
8060 Neshoba Rd Germantown, TN 38138
Highlights
- Updated Kitchen
- Traditional Architecture
- Screened Porch
- Farmington Elementary School Rated A
- Great Room
- Den with Fireplace
About This Home
As of September 2023RENOVATED - open plan with new cabinets, granite, stainless appliances (incl. double oven), oiled bronze hardware & lighting, wood laminate floors, screen porch. Total bath remodels with furniture vanities, tile, fixtures. Open plan! Farmington Elementary
Last Agent to Sell the Property
Keller Williams License #277676 Listed on: 08/02/2013

Co-Listed By
Bob Peterson
Keller Williams License #278135
Last Buyer's Agent
Laura Nicolia
Crye-Leike, Inc., REALTORS License #291567

Home Details
Home Type
- Single Family
Est. Annual Taxes
- $2,529
Year Built
- Built in 1973
Lot Details
- 0.26 Acre Lot
- Lot Dimensions are 85x135
- Landscaped
- Level Lot
Home Design
- Traditional Architecture
- Slab Foundation
- Composition Shingle Roof
- Vinyl Siding
Interior Spaces
- 2,200-2,399 Sq Ft Home
- 2,174 Sq Ft Home
- 1-Story Property
- Ceiling Fan
- Fireplace Features Masonry
- Some Wood Windows
- Double Pane Windows
- Aluminum Window Frames
- Entrance Foyer
- Great Room
- Living Room
- Breakfast Room
- Dining Room
- Den with Fireplace
- Screened Porch
- Keeping Room
- Pull Down Stairs to Attic
- Storm Windows
- Laundry Room
Kitchen
- Updated Kitchen
- Breakfast Bar
- Double Self-Cleaning Oven
- Cooktop
- Dishwasher
- Disposal
Flooring
- Laminate
- Tile
Bedrooms and Bathrooms
- 4 Main Level Bedrooms
- Walk-In Closet
- Remodeled Bathroom
- 2 Full Bathrooms
- Dual Vanity Sinks in Primary Bathroom
- Separate Shower
Parking
- 2 Car Attached Garage
- Rear-Facing Garage
Outdoor Features
- Patio
Utilities
- Central Heating and Cooling System
- Heating System Uses Gas
- 220 Volts
Community Details
- Farmington Sec D Subdivision
Listing and Financial Details
- Assessor Parcel Number G0220D B00011
Ownership History
Purchase Details
Home Financials for this Owner
Home Financials are based on the most recent Mortgage that was taken out on this home.Purchase Details
Home Financials for this Owner
Home Financials are based on the most recent Mortgage that was taken out on this home.Purchase Details
Home Financials for this Owner
Home Financials are based on the most recent Mortgage that was taken out on this home.Purchase Details
Home Financials for this Owner
Home Financials are based on the most recent Mortgage that was taken out on this home.Purchase Details
Home Financials for this Owner
Home Financials are based on the most recent Mortgage that was taken out on this home.Purchase Details
Home Financials for this Owner
Home Financials are based on the most recent Mortgage that was taken out on this home.Purchase Details
Purchase Details
Home Financials for this Owner
Home Financials are based on the most recent Mortgage that was taken out on this home.Similar Home in the area
Home Values in the Area
Average Home Value in this Area
Purchase History
| Date | Type | Sale Price | Title Company |
|---|---|---|---|
| Warranty Deed | -- | None Listed On Document | |
| Warranty Deed | $440,000 | None Listed On Document | |
| Warranty Deed | $258,000 | Multiple | |
| Warranty Deed | $258,000 | None Available | |
| Warranty Deed | $230,000 | Tri State Title & Escrow | |
| Warranty Deed | $150,000 | None Available | |
| Interfamily Deed Transfer | -- | None Available | |
| Interfamily Deed Transfer | -- | None Available |
Mortgage History
| Date | Status | Loan Amount | Loan Type |
|---|---|---|---|
| Previous Owner | $352,000 | New Conventional | |
| Previous Owner | $30,000 | Future Advance Clause Open End Mortgage | |
| Previous Owner | $209,500 | New Conventional | |
| Previous Owner | $206,400 | New Conventional | |
| Previous Owner | $184,000 | New Conventional | |
| Previous Owner | $180,000 | Stand Alone Refi Refinance Of Original Loan | |
| Previous Owner | $7,087 | Unknown | |
| Previous Owner | $5,256 | Unknown |
Property History
| Date | Event | Price | Change | Sq Ft Price |
|---|---|---|---|---|
| 09/15/2023 09/15/23 | Sold | $440,000 | +1.1% | $200 / Sq Ft |
| 08/10/2023 08/10/23 | For Sale | $435,000 | +68.6% | $198 / Sq Ft |
| 09/14/2018 09/14/18 | Sold | $258,000 | 0.0% | $117 / Sq Ft |
| 09/12/2018 09/12/18 | Pending | -- | -- | -- |
| 08/21/2018 08/21/18 | For Sale | $257,900 | +12.1% | $117 / Sq Ft |
| 09/25/2013 09/25/13 | Sold | $230,000 | -7.6% | $105 / Sq Ft |
| 09/25/2013 09/25/13 | Pending | -- | -- | -- |
| 08/02/2013 08/02/13 | For Sale | $249,000 | +66.0% | $113 / Sq Ft |
| 05/29/2013 05/29/13 | Sold | $150,000 | +3.4% | $69 / Sq Ft |
| 05/13/2013 05/13/13 | Pending | -- | -- | -- |
| 04/18/2013 04/18/13 | For Sale | $145,000 | -- | $67 / Sq Ft |
Tax History Compared to Growth
Tax History
| Year | Tax Paid | Tax Assessment Tax Assessment Total Assessment is a certain percentage of the fair market value that is determined by local assessors to be the total taxable value of land and additions on the property. | Land | Improvement |
|---|---|---|---|---|
| 2025 | $2,529 | $101,450 | $19,375 | $82,075 |
| 2024 | -- | $74,600 | $11,900 | $62,700 |
| 2023 | $3,900 | $74,600 | $11,900 | $62,700 |
| 2022 | $3,777 | $74,600 | $11,900 | $62,700 |
| 2021 | $3,879 | $74,600 | $11,900 | $62,700 |
| 2020 | $3,350 | $55,825 | $11,900 | $43,925 |
| 2019 | $2,261 | $55,825 | $11,900 | $43,925 |
| 2018 | $2,261 | $55,825 | $11,900 | $43,925 |
| 2017 | $3,394 | $55,825 | $11,900 | $43,925 |
| 2016 | $2,063 | $47,200 | $0 | $0 |
| 2014 | $2,063 | $47,200 | $0 | $0 |
Agents Affiliated with this Home
-
Leanne Brooks

Seller's Agent in 2023
Leanne Brooks
Crye-Leike, Inc., REALTORS
(901) 292-4332
4 in this area
101 Total Sales
-
Barbara S. DuFour
B
Seller Co-Listing Agent in 2023
Barbara S. DuFour
Crye-Leike, Inc., REALTORS
(901) 292-5055
4 in this area
76 Total Sales
-
Vicki Gandee

Buyer's Agent in 2023
Vicki Gandee
Crye-Leike
(901) 412-2691
15 in this area
76 Total Sales
-

Seller's Agent in 2018
Ramona Chapman
Crye-Leike
(901) 550-2396
-
Richard Travers

Seller's Agent in 2013
Richard Travers
Crye-Leike
(901) 218-3961
5 in this area
205 Total Sales
-
Diane Peterson

Seller's Agent in 2013
Diane Peterson
Keller Williams
(901) 860-4424
7 in this area
73 Total Sales
Map
Source: Memphis Area Association of REALTORS®
MLS Number: 3277859
APN: G0-220D-B0-0011
- 1700 Rocky Hollow Rd
- 1731 Hobbits Glen Dr Unit 14
- 1736 Hobbits Glen Dr Unit 44
- 1746 Crooked Creek Ln Unit 66
- 1819 Crossflower Cove Unit 85
- 1826 Brierbrook Rd
- 1764 Chertsy Dr
- 7927 Falling Leaf Cove
- 1832 Dragonfly Cove Unit 1
- 1835 Brierbrook Rd
- 1822 Dragonfly Cove Unit 79
- 1637 Shadowmoss Ln Unit 27
- 8188 Danforth Ln
- 1868 Brierbrook Rd
- 1653 Brierbrook Rd
- 8174 Ravenhill Dr Unit 54B
- 1829 Cove Unit 41
- 1843 Eagle Branch Cove Unit 50
- 8070 Farmingdale Rd
- 8008 Farmingdale Rd


