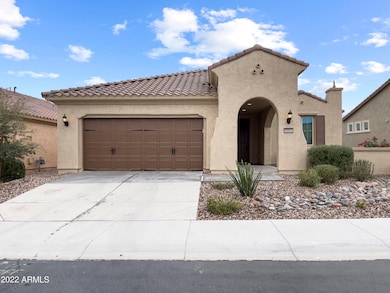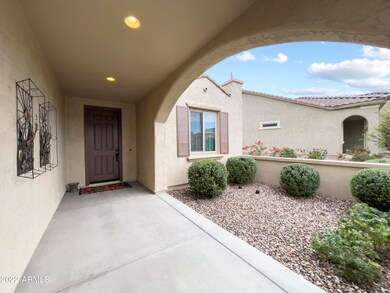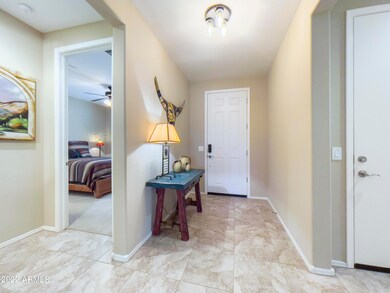
8061 W Cinder Brook Way Florence, AZ 85132
Anthem at Merrill Ranch NeighborhoodEstimated Value: $412,000 - $430,000
Highlights
- Golf Course Community
- Private Yard
- Tennis Courts
- Fitness Center
- Heated Community Pool
- Covered patio or porch
About This Home
As of March 2022Pristine Sanctuary that is barely lived in (maybe six months) and shows like new. Tons of upgrades and great maintenance. Fresh exterior paint 12/2021 & squeaky clean. Enjoy the expansive floor plan with 4 ft extension on garage & home providing spacious open floor plan throughout. 2 bedrooms, 2.5 baths plus den/office room. Great separation of space with guest bedroom with full bath on one end and spacious master suite on the other. Nice sized powder bath. Tile floor, gas range, huge walk-in pantry & closets. Home features ceiling fans, tasteful fixtures, wired for surround sound inside & out. Resort like living offers something for everyone with golf course, restaurants, pools, hot tub, fitness center, pickle ball, tennis courts, Community park, weekly events, groups, classes and on-going activities for everyone. A courtyard entry welcomes and there is a bid/drawings available for possibilities for the back yard.
Last Agent to Sell the Property
Realty ONE Group License #SA629051000 Listed on: 02/14/2022
Home Details
Home Type
- Single Family
Est. Annual Taxes
- $3,536
Year Built
- Built in 2018
Lot Details
- 6,620 Sq Ft Lot
- Desert faces the front and back of the property
- Front and Back Yard Sprinklers
- Sprinklers on Timer
- Private Yard
HOA Fees
Parking
- 2 Car Direct Access Garage
- Oversized Parking
- Garage Door Opener
Home Design
- Wood Frame Construction
- Tile Roof
- Stucco
Interior Spaces
- 1,884 Sq Ft Home
- 1-Story Property
- Ceiling height of 9 feet or more
- Ceiling Fan
- Double Pane Windows
- Low Emissivity Windows
Kitchen
- Eat-In Kitchen
- Breakfast Bar
- Built-In Microwave
- Kitchen Island
Flooring
- Carpet
- Tile
Bedrooms and Bathrooms
- 2 Bedrooms
- 2.5 Bathrooms
- Dual Vanity Sinks in Primary Bathroom
Schools
- Adult Elementary And Middle School
- Adult High School
Utilities
- Central Air
- Heating System Uses Natural Gas
- Water Softener
- High Speed Internet
- Cable TV Available
Additional Features
- No Interior Steps
- ENERGY STAR Qualified Equipment for Heating
- Covered patio or porch
Listing and Financial Details
- Tax Lot 43
- Assessor Parcel Number 211-13-327
Community Details
Overview
- Association fees include ground maintenance
- Sun City Anthem Association, Phone Number (602) 957-9191
- Aam, Llc Association, Phone Number (602) 957-9191
- Association Phone (602) 957-9191
- Built by PULTE
- Anthem At Merrill Ranch Subdivision, Sanctuary Floorplan
Amenities
- Recreation Room
Recreation
- Golf Course Community
- Tennis Courts
- Community Playground
- Fitness Center
- Heated Community Pool
- Community Spa
- Bike Trail
Ownership History
Purchase Details
Home Financials for this Owner
Home Financials are based on the most recent Mortgage that was taken out on this home.Purchase Details
Home Financials for this Owner
Home Financials are based on the most recent Mortgage that was taken out on this home.Purchase Details
Home Financials for this Owner
Home Financials are based on the most recent Mortgage that was taken out on this home.Similar Homes in Florence, AZ
Home Values in the Area
Average Home Value in this Area
Purchase History
| Date | Buyer | Sale Price | Title Company |
|---|---|---|---|
| Enstad Don | $439,000 | Driggs Title Agency | |
| Hoffmann Janna Edna | $310,000 | Driggs Title Agency Inc | |
| Buxman Robert Lee | $262,615 | Pgp Title Inc |
Mortgage History
| Date | Status | Borrower | Loan Amount |
|---|---|---|---|
| Previous Owner | Hoffmann Janna Edna | $220,000 | |
| Previous Owner | Buxman Robert Lee | $162,615 |
Property History
| Date | Event | Price | Change | Sq Ft Price |
|---|---|---|---|---|
| 03/10/2022 03/10/22 | Sold | $439,000 | -0.2% | $233 / Sq Ft |
| 02/24/2022 02/24/22 | Pending | -- | -- | -- |
| 02/21/2022 02/21/22 | Price Changed | $439,900 | -2.2% | $233 / Sq Ft |
| 02/14/2022 02/14/22 | For Sale | $449,900 | +45.1% | $239 / Sq Ft |
| 02/12/2021 02/12/21 | Sold | $310,000 | -1.6% | $165 / Sq Ft |
| 01/25/2021 01/25/21 | Pending | -- | -- | -- |
| 01/22/2021 01/22/21 | For Sale | $315,000 | 0.0% | $167 / Sq Ft |
| 01/15/2021 01/15/21 | Pending | -- | -- | -- |
| 12/18/2020 12/18/20 | For Sale | $315,000 | -- | $167 / Sq Ft |
Tax History Compared to Growth
Tax History
| Year | Tax Paid | Tax Assessment Tax Assessment Total Assessment is a certain percentage of the fair market value that is determined by local assessors to be the total taxable value of land and additions on the property. | Land | Improvement |
|---|---|---|---|---|
| 2025 | $3,370 | $37,427 | -- | -- |
| 2024 | $3,417 | $47,180 | -- | -- |
| 2023 | $3,494 | $32,583 | $5,338 | $27,245 |
| 2022 | $3,417 | $21,864 | $1,335 | $20,529 |
| 2021 | $3,536 | $22,539 | $0 | $0 |
| 2020 | $3,291 | $21,769 | $0 | $0 |
| 2019 | $3,257 | $7,200 | $0 | $0 |
Agents Affiliated with this Home
-
Claudia Wilson

Seller's Agent in 2022
Claudia Wilson
Realty One Group
(480) 433-2675
48 in this area
79 Total Sales
-
Frank C. Merlo III

Buyer's Agent in 2022
Frank C. Merlo III
SERHANT.
(480) 467-4900
3 in this area
135 Total Sales
-
Gary Wales

Seller's Agent in 2021
Gary Wales
AZ Real Experts LLC
(480) 861-1658
2 in this area
89 Total Sales
Map
Source: Arizona Regional Multiple Listing Service (ARMLS)
MLS Number: 6355474
APN: 211-13-327
- 8099 W Cinder Brook Way
- 8180 W Silver Spring Way
- 3985 N Daisy Dr
- 3872 N Hawthorn Dr
- 8127 W Autumn Vista Way
- 8071 W Valor Way
- 3964 N Hawthorn Dr
- 7771 W Cinder Brook Way
- 4093 N Hawthorn Dr
- 7850 W Discovery Way
- 7813 W Saratoga Way
- 7790 W Noble Prairie Way
- 7889 W Trenton Way
- 7848 W Willow Way
- 7717 W Noble Prairie Way
- 4149 N Brigadier Dr
- 4167 N Brigadier Dr
- 3864 N Camden Dr
- 3822 N Camden Dr
- 3806 N Camden Dr
- 8061 W Cinder Brook Way
- 8083 W Cinder Brook Way
- 8070 W Silver Spring Way
- 8088 W Silver Spring Way
- 8060 W Cinder Brook Way
- 8048 W Cinder Brook Way
- 8076 W Cinder Brook Way
- 8115 W Cinder Brook Way
- 3897 N Daisy Dr
- 8108 W Silver Spring Way
- 3881 N Daisy Dr
- 3911 N Daisy Dr
- 8102 W Cinder Brook Way
- 3867 N Daisy Dr
- 3923 N Daisy Dr
- 8129 W Cinder Brook Way
- 8126 W Silver Spring Way
- 3941 N Daisy Dr
- 8116 W Cinder Brook Way
- 8029 W Autumn Vista Way






