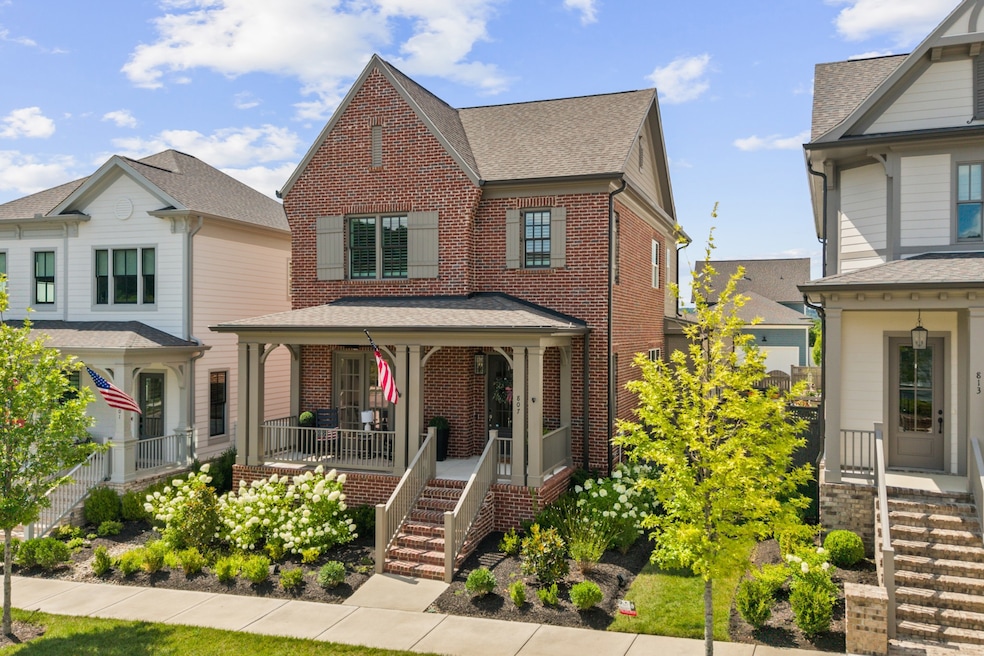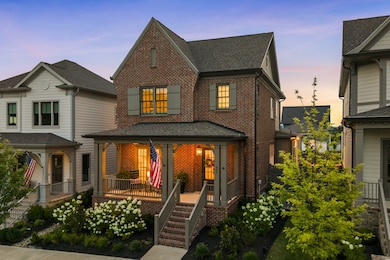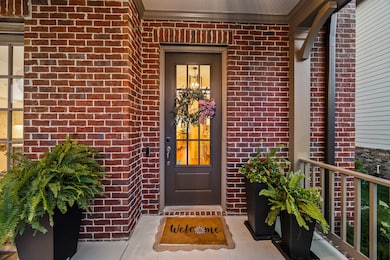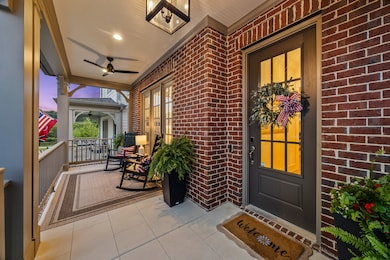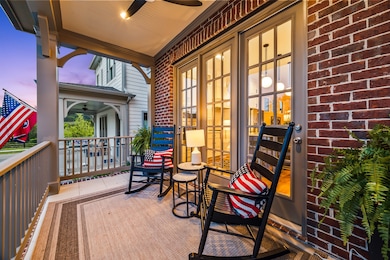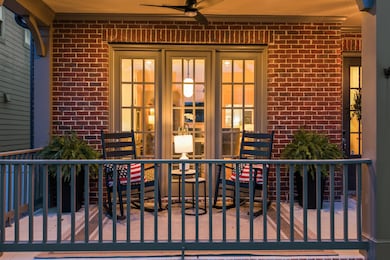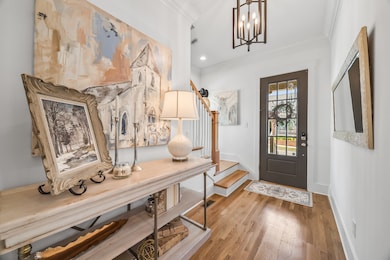
807 Horizon Dr Franklin, TN 37064
Estimated payment $9,132/month
Highlights
- Porch
- 3 Car Attached Garage
- Two cooling system units
- Pearre Creek Elementary School Rated A
- Walk-In Closet
- Patio
About This Home
Welcome to resort-style living in Franklin’s highly sought-after Westhaven community. A must-see, better than a new home. This beautifully designed home features an open floor plan that seamlessly flows into the living room, complete with a gas fireplace, soaring ceilings, and a dining area ideal for entertaining. The gourmet kitchen features GE Cafe stainless steel appliances, a spacious island with Puro quartz countertops, and a contemporary tile backsplash. The kitchen's French doors open to a charming front porch. The spacious screened-in and glassed-in back porch, along with a private, fully fenced side yard featuring a gas fire pit, offer year-round outdoor enjoyment. The main-level owner's suite features a large bath with tub and separate shower, double vanities, and a walk-in closet. Upstairs features three additional bedrooms, each with a walk-in closet, and a large media room. Thoughtful upgrades totaling over $100,000 include plantation shutters, hardwood floors throughout, epoxy garage flooring, upgraded mirrors and lighting, concrete staining, a Rainbird irrigation system, hardscaped pavers, fountains, a garden box, and a full water purification system. The oversized laundry room features quartz countertops, ample cabinetry, and a utility sink. The 3-car garage offers five retractable storage racks. Move-in ready and meticulously maintained, this home is a standout in a neighborhood that offers a private golf course, multiple pools, pickleball and tennis courts, a fitness center, walking trails, a lake, and a town center with shops, restaurants, and year-round events.
Listing Agent
Tyler York Real Estate Brokers, LLC Brokerage Phone: 6158288388 License #328533 Listed on: 07/19/2025

Home Details
Home Type
- Single Family
Est. Annual Taxes
- $4,164
Year Built
- Built in 2022
Lot Details
- 6,098 Sq Ft Lot
- Lot Dimensions are 40 x 138
- Privacy Fence
- Level Lot
HOA Fees
- $199 Monthly HOA Fees
Parking
- 3 Car Attached Garage
Home Design
- Brick Exterior Construction
- Shingle Roof
Interior Spaces
- 3,029 Sq Ft Home
- Property has 2 Levels
- Ceiling Fan
- Gas Fireplace
- Living Room with Fireplace
- Storage
- Tile Flooring
- Crawl Space
Kitchen
- Microwave
- Freezer
- Ice Maker
- Dishwasher
- ENERGY STAR Qualified Appliances
- Disposal
Bedrooms and Bathrooms
- 4 Bedrooms | 1 Main Level Bedroom
- Walk-In Closet
Laundry
- Dryer
- Washer
Home Security
- Smart Thermostat
- Fire and Smoke Detector
Eco-Friendly Details
- ENERGY STAR Qualified Equipment for Heating
- Smart Irrigation
Outdoor Features
- Patio
- Porch
Schools
- Pearre Creek Elementary School
- Hillsboro Elementary/ Middle School
- Independence High School
Utilities
- Two cooling system units
- Two Heating Systems
- Central Heating
- Heating System Uses Natural Gas
Community Details
- Association fees include recreation facilities
- Westhaven Sec59 Subdivision
Listing and Financial Details
- Assessor Parcel Number 094064P J 01900 00005064P
Map
Home Values in the Area
Average Home Value in this Area
Tax History
| Year | Tax Paid | Tax Assessment Tax Assessment Total Assessment is a certain percentage of the fair market value that is determined by local assessors to be the total taxable value of land and additions on the property. | Land | Improvement |
|---|---|---|---|---|
| 2024 | $4,164 | $193,125 | $37,500 | $155,625 |
| 2023 | $4,164 | $193,125 | $37,500 | $155,625 |
| 2022 | $808 | $37,500 | $37,500 | $0 |
| 2021 | -- | -- | -- | -- |
Property History
| Date | Event | Price | Change | Sq Ft Price |
|---|---|---|---|---|
| 07/19/2025 07/19/25 | For Sale | $1,550,000 | +26.6% | $512 / Sq Ft |
| 01/24/2023 01/24/23 | Sold | $1,224,483 | -0.8% | $404 / Sq Ft |
| 12/17/2022 12/17/22 | Pending | -- | -- | -- |
| 10/27/2022 10/27/22 | For Sale | $1,234,483 | -- | $408 / Sq Ft |
Purchase History
| Date | Type | Sale Price | Title Company |
|---|---|---|---|
| Warranty Deed | $1,224,483 | Stewart Title |
Mortgage History
| Date | Status | Loan Amount | Loan Type |
|---|---|---|---|
| Open | $280,900 | Credit Line Revolving | |
| Open | $800,000 | New Conventional |
Similar Homes in Franklin, TN
Source: Realtracs
MLS Number: 2944391
APN: 064P-J-019.00-000
- 5014 Kathryn Ave
- 1001 Jasper Ave
- 2013 Kathryn Ave
- 1012 Clifton St
- 813 Stonewater Blvd
- 801 Stonewater Blvd
- 723 Stonewater Blvd
- 568 Bonaire Ln
- 544 Bonaire Ln
- 82 Addison Ave
- 622 Stonewater Blvd
- 513 Ardmore Place
- 503 Ardmore Place
- 528 Ardmore Place
- 458 Wiregrass Ln
- 3120 Boxley View Ln
- 322 Starling Ln
- 430 Wiregrass Ln
- 305 White Moss Place
- 200 Addison Ave
- 510 Ardmore Place Unit B
- 125 Addison Ave
- 1167 Westhaven Blvd
- 2037 Cleaver St
- 1315 Jewell Ave
- 5126 Donovan St
- 3140 Langley Dr
- 665 Springlake Dr
- 511 Tywater Crossing Blvd
- 202 Harris Ct
- 1101 Downs Blvd Unit 151
- 1101 Downs Blvd Unit 277
- 1101 Downs Blvd Unit J102
- 1101 Downs Blvd Unit 265
- 1101 Downs Blvd Unit 77
- 1101 Downs Blvd Unit F106
- 5509 Dana Ln
- 7209 Bonterra Dr
- 2056 Township Dr
- 1422 W Main St
