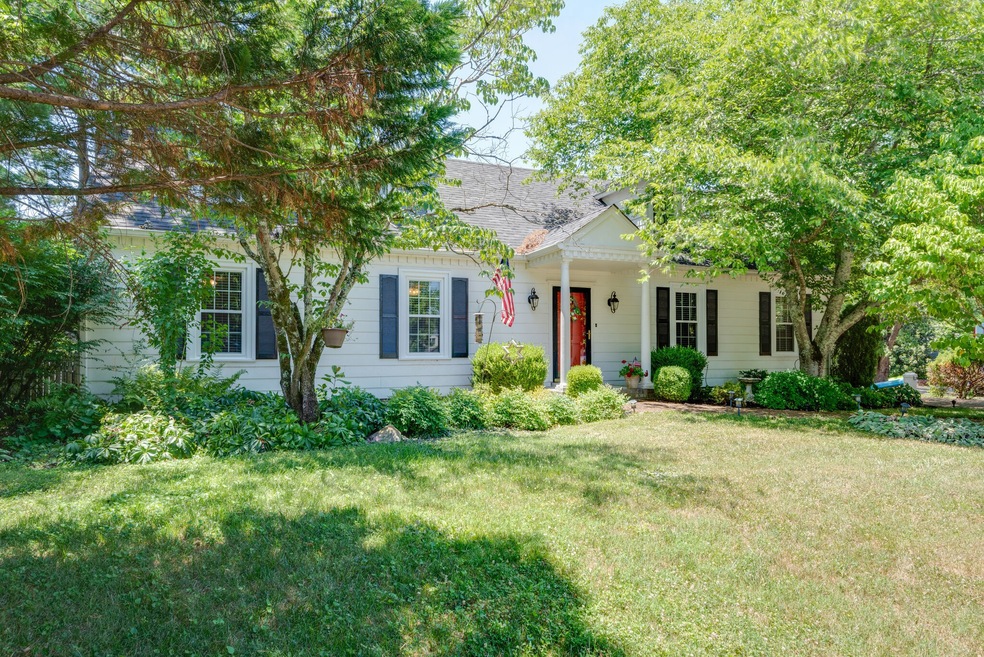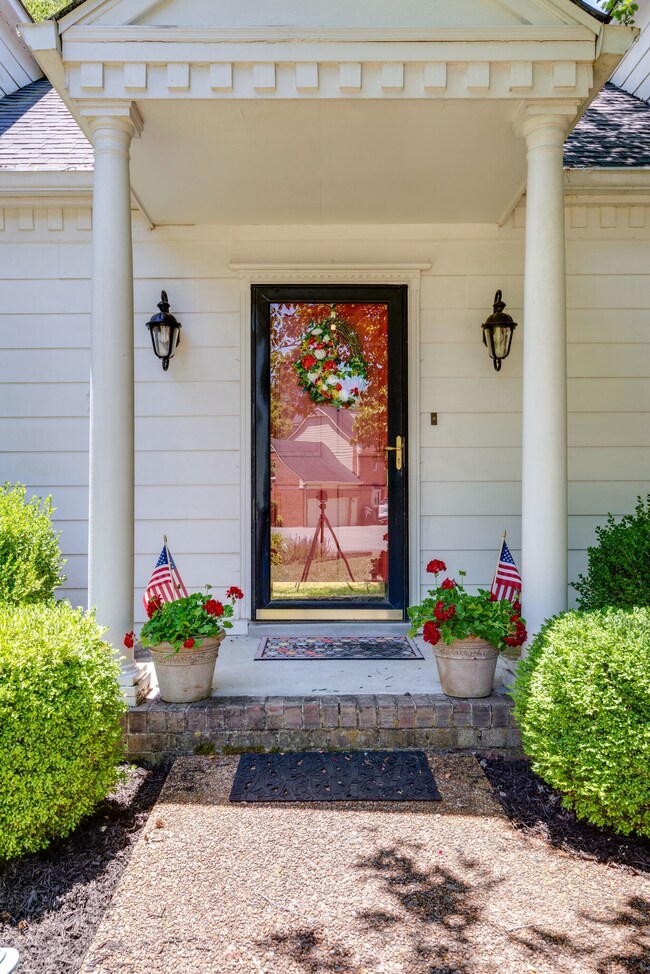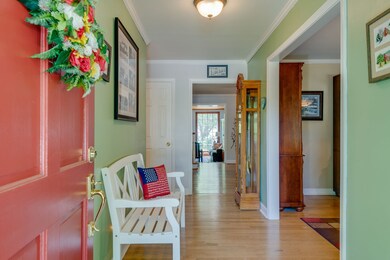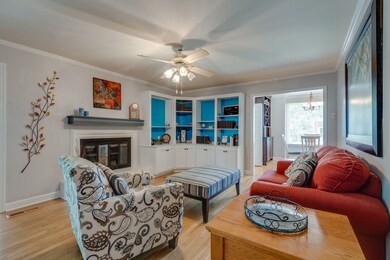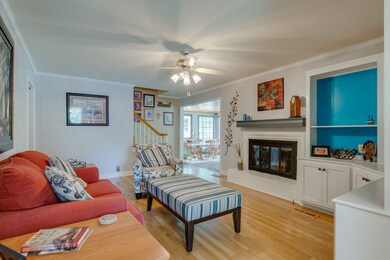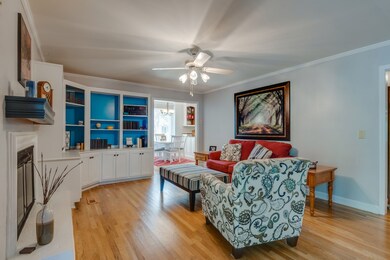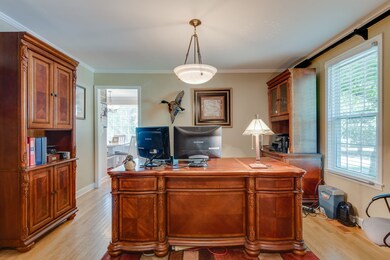
807 Shady Glen Ct Franklin, TN 37069
Estimated Value: $979,352 - $1,151,000
Highlights
- Cape Cod Architecture
- Clubhouse
- 1 Fireplace
- Walnut Grove Elementary School Rated A
- Wood Flooring
- Separate Formal Living Room
About This Home
As of October 2022Minutes to downtown Franklin!! Spacious and flexible floorplan for all your needs~3 living areas plus formal dining~"Cook's" kitchen updated w creamy white cabinetry, marble countertops, tile backsplash, SS appliances (gas cooktop) and sunny eat-in w built-in wine service~3 bedrooms on the main level~2 primary suites (one main level, and one up)~Spa worthy, Luxury primary bath w walk-in tiled shower, soaking tub and double sink vanity~Huge sunroom with brick floor, tongue and groove ceiling, and wall of windows overlooking private backyd~New windows, roof and one HVAC~Quiet cul de sac w mature landscaping~Private shady patio backs to common area~Amazing community w clubhouse, pool, tennis, trails, and planned events~Award winning schools!!!
Last Agent to Sell the Property
Coldwell Banker Southern Realty License # 259291 Listed on: 08/25/2022

Home Details
Home Type
- Single Family
Est. Annual Taxes
- $3,105
Year Built
- Built in 1978
Lot Details
- 0.26 Acre Lot
- Lot Dimensions are 49 x 124
- Back Yard Fenced
- Level Lot
HOA Fees
- $81 Monthly HOA Fees
Parking
- 2 Car Attached Garage
- Garage Door Opener
- Driveway
Home Design
- Cape Cod Architecture
Interior Spaces
- 3,708 Sq Ft Home
- Property has 2 Levels
- Ceiling Fan
- 1 Fireplace
- Great Room
- Separate Formal Living Room
- Storage
- Crawl Space
Kitchen
- Dishwasher
- Disposal
Flooring
- Wood
- Carpet
- Tile
Bedrooms and Bathrooms
- 5 Bedrooms | 3 Main Level Bedrooms
- Walk-In Closet
- 3 Full Bathrooms
Laundry
- Dryer
- Washer
Outdoor Features
- Patio
Schools
- Walnut Grove Elementary School
- Grassland Middle School
- Franklin High School
Utilities
- Cooling Available
- Central Heating
- Heating System Uses Natural Gas
Listing and Financial Details
- Assessor Parcel Number 094038M B 00800 00006038M
Community Details
Overview
- Association fees include recreation facilities
- Cottonwood Est Subdivision
Amenities
- Clubhouse
Recreation
- Tennis Courts
- Community Playground
- Community Pool
- Trails
Ownership History
Purchase Details
Home Financials for this Owner
Home Financials are based on the most recent Mortgage that was taken out on this home.Similar Homes in Franklin, TN
Home Values in the Area
Average Home Value in this Area
Purchase History
| Date | Buyer | Sale Price | Title Company |
|---|---|---|---|
| Nichols William Ryan | $900,000 | Stewart Title |
Mortgage History
| Date | Status | Borrower | Loan Amount |
|---|---|---|---|
| Open | Nichols William Ryan | $600,000 | |
| Previous Owner | Smith Larry R | $296,991 | |
| Previous Owner | Yarborough John W | $100,000 | |
| Previous Owner | Yarborough John W | $123,500 | |
| Previous Owner | Yarborough John W | $20,000 | |
| Previous Owner | Yarborough John W | $151,239 |
Property History
| Date | Event | Price | Change | Sq Ft Price |
|---|---|---|---|---|
| 10/07/2022 10/07/22 | Sold | $900,000 | -4.2% | $243 / Sq Ft |
| 09/29/2022 09/29/22 | Pending | -- | -- | -- |
| 09/29/2022 09/29/22 | For Sale | $939,500 | 0.0% | $253 / Sq Ft |
| 09/27/2022 09/27/22 | Price Changed | $939,500 | -3.4% | $253 / Sq Ft |
| 09/12/2022 09/12/22 | Pending | -- | -- | -- |
| 08/30/2022 08/30/22 | Price Changed | $972,500 | -2.3% | $262 / Sq Ft |
| 08/22/2022 08/22/22 | For Sale | $995,500 | +97.1% | $268 / Sq Ft |
| 11/19/2017 11/19/17 | Off Market | $505,000 | -- | -- |
| 11/06/2017 11/06/17 | For Sale | $1,250 | -99.8% | $0 / Sq Ft |
| 07/16/2015 07/16/15 | Sold | $505,000 | -- | $136 / Sq Ft |
Tax History Compared to Growth
Tax History
| Year | Tax Paid | Tax Assessment Tax Assessment Total Assessment is a certain percentage of the fair market value that is determined by local assessors to be the total taxable value of land and additions on the property. | Land | Improvement |
|---|---|---|---|---|
| 2024 | $3,105 | $165,175 | $37,500 | $127,675 |
| 2023 | $3,105 | $165,175 | $37,500 | $127,675 |
| 2022 | $3,105 | $165,175 | $37,500 | $127,675 |
| 2021 | $3,105 | $165,175 | $37,500 | $127,675 |
| 2020 | $2,718 | $122,425 | $23,750 | $98,675 |
| 2019 | $2,718 | $122,425 | $23,750 | $98,675 |
| 2018 | $2,632 | $122,425 | $23,750 | $98,675 |
| 2017 | $2,632 | $122,425 | $23,750 | $98,675 |
| 2016 | $2,632 | $122,425 | $23,750 | $98,675 |
| 2015 | -- | $97,800 | $20,000 | $77,800 |
| 2014 | -- | $97,800 | $20,000 | $77,800 |
Agents Affiliated with this Home
-
Terri Williams

Seller's Agent in 2022
Terri Williams
Coldwell Banker Southern Realty
(615) 604-9859
106 Total Sales
-
Graham Nichols

Buyer's Agent in 2022
Graham Nichols
Scout Realty
(615) 598-5944
20 Total Sales
-
Dianne Rucker

Seller's Agent in 2015
Dianne Rucker
RE/MAX
(615) 596-3508
101 Total Sales
Map
Source: Realtracs
MLS Number: 2431848
APN: 038M-B-008.00
- 431 Coburn Ln
- 811 Highgrove Cir
- 345 Colt Ln
- 426 Cotton Ln
- 173 Riverwood Dr
- 304 Meadowgreen Dr
- 604 Meadowgreen Dr
- 230 Derby Ln
- 2204 Wimbledon Cir
- 2113 Wimbledon Cir
- 208 Meadowgreen Dr
- 0 Hartland Rd Unit RTC2769384
- 109 Clarendon Cir
- 275 Gillette Dr
- 298 Gillette Dr
- 715 Wayside Ct
- 1899 Berrys Chapel Ct
- 504 Kendall Ct
- 1036 Walesworth Dr
- 9006 Tarrington Ln
- 807 Shady Glen Ct
- 805 Shady Glen Ct
- 108 Cottonwood Cir
- 110 Cottonwood Cir
- 803 Shady Glen Ct
- 1009 Whalley Ct
- 112 Cottonwood Cir
- 801 Shady Glen Ct
- 1011 Whalley Ct
- 135 Cottonwood Dr
- 137 Cottonwood Dr
- 133 Cottonwood Dr
- 109 Cottonwood Cir
- 104 Cottonwood Cir
- 111 Cottonwood Cir
- 114 Cottonwood Cir
- 131 Cottonwood Dr
- 1013 Whalley Ct
- 1007 Whalley Ct
- 107 Cottonwood Cir
