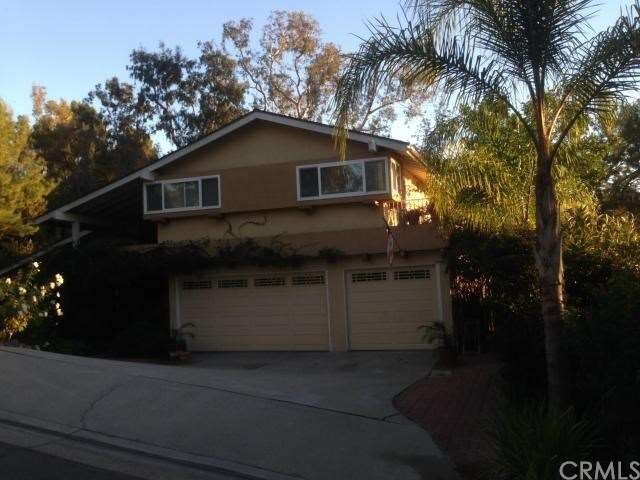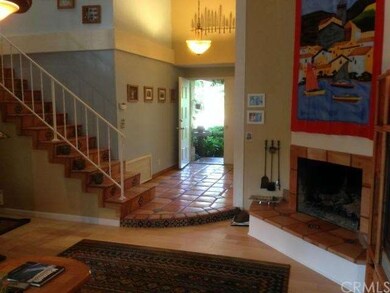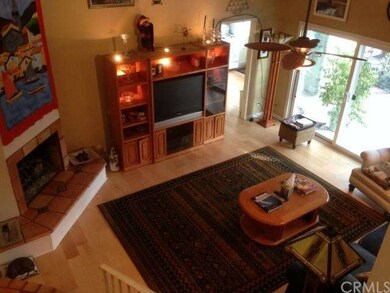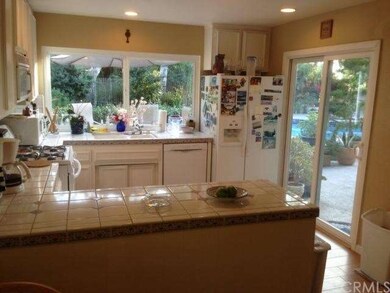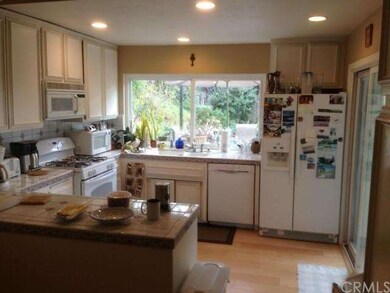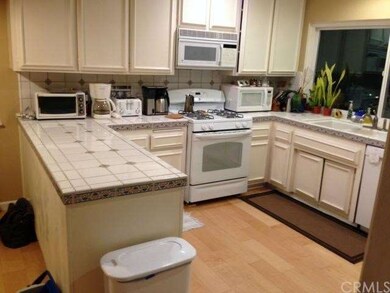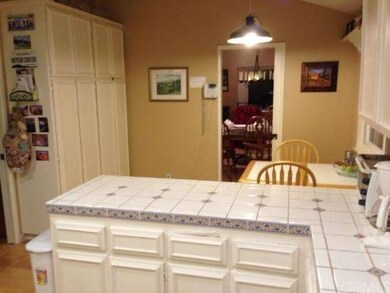
808 Panorama Rd Fullerton, CA 92831
Raymond Hills NeighborhoodHighlights
- In Ground Spa
- Two Primary Bedrooms
- Wood Flooring
- Beechwood Elementary School Rated A
- Cathedral Ceiling
- Main Floor Primary Bedroom
About This Home
As of March 2025This beautiful Fullerton Hills home sits high on the Panorama cul de sac (very little traffic) and located in the Beechwood School attendance area. The large, private, lot which backs to open space which gives the feeling of being in a private park. The west facing balcony and upstairs bedrooms have gorgeous sunset views all the way to San Pedro.
This five bedroom, three and one half bath home features a downstairs master, other bedrooms upstairs (about 875’ of the 2425 are upstairs). Second master upstairs has been partitioned into two rooms but partition could be easily removed to open up a second master. Cozy fireplace in family room.
Saltillo tile decorates the entry, the stairs and upstairs bathrooms. Natural hand scraped maple hardwood floors (less than a year old) downstairs including living, dining and family rooms, master bedroom, and kitchen. Older wall to wall carpet in upstairs bedroom. Entirely upgraded with dual pane vinyl windows with four sliding doors, three of which open to the versatile and very private back yard, which includes pool, grassy/basketball area, and barbeque eating area.
Newer (less than 10 years) AC/Heating, hot water heater, dishwasher, pool heater, and pool pump.
Last Agent to Sell the Property
Hoyt Real Estate, Inc. License #01426139 Listed on: 11/16/2013
Home Details
Home Type
- Single Family
Est. Annual Taxes
- $10,263
Year Built
- Built in 1973
Lot Details
- 10,454 Sq Ft Lot
- Lot Dimensions are 88.5 x 120
- Wood Fence
Parking
- 3 Car Attached Garage
Home Design
- Asphalt Roof
- Copper Plumbing
Interior Spaces
- 2,425 Sq Ft Home
- 2-Story Property
- Cathedral Ceiling
- Ceiling Fan
- Double Pane Windows
- Casement Windows
- Double Door Entry
- Family Room
- Combination Dining and Living Room
- Den with Fireplace
- Neighborhood Views
Kitchen
- Eat-In Kitchen
- Gas Oven
- Gas Cooktop
- Dishwasher
- Ceramic Countertops
- Disposal
Flooring
- Wood
- Carpet
- Tile
Bedrooms and Bathrooms
- 5 Bedrooms
- Primary Bedroom on Main
- Double Master Bedroom
- Walk-In Closet
Laundry
- Laundry Room
- Laundry in Garage
- 220 Volts In Laundry
Home Security
- Carbon Monoxide Detectors
- Fire and Smoke Detector
Pool
- In Ground Spa
- Private Pool
Outdoor Features
- Balcony
- Concrete Porch or Patio
- Exterior Lighting
- Rain Gutters
Utilities
- Forced Air Heating and Cooling System
- Gas Water Heater
- Sewer Paid
- Cable TV Available
Community Details
- No Home Owners Association
Listing and Financial Details
- Tax Lot 33
- Tax Tract Number 4949
- Assessor Parcel Number 28503613
Ownership History
Purchase Details
Home Financials for this Owner
Home Financials are based on the most recent Mortgage that was taken out on this home.Purchase Details
Purchase Details
Home Financials for this Owner
Home Financials are based on the most recent Mortgage that was taken out on this home.Purchase Details
Home Financials for this Owner
Home Financials are based on the most recent Mortgage that was taken out on this home.Purchase Details
Home Financials for this Owner
Home Financials are based on the most recent Mortgage that was taken out on this home.Purchase Details
Home Financials for this Owner
Home Financials are based on the most recent Mortgage that was taken out on this home.Purchase Details
Home Financials for this Owner
Home Financials are based on the most recent Mortgage that was taken out on this home.Purchase Details
Purchase Details
Home Financials for this Owner
Home Financials are based on the most recent Mortgage that was taken out on this home.Similar Homes in the area
Home Values in the Area
Average Home Value in this Area
Purchase History
| Date | Type | Sale Price | Title Company |
|---|---|---|---|
| Grant Deed | $1,610,000 | Fidelity National Title | |
| Interfamily Deed Transfer | -- | None Available | |
| Interfamily Deed Transfer | -- | Chicago Title Company | |
| Grant Deed | $770,000 | Ticor Title Tustin Orange Co | |
| Interfamily Deed Transfer | -- | First American Title Company | |
| Interfamily Deed Transfer | -- | Chicago Title Company | |
| Interfamily Deed Transfer | -- | Lawyers Title Company | |
| Interfamily Deed Transfer | -- | -- | |
| Grant Deed | $420,000 | Lawyers Title Company |
Mortgage History
| Date | Status | Loan Amount | Loan Type |
|---|---|---|---|
| Open | $950,000 | New Conventional | |
| Previous Owner | $611,500 | New Conventional | |
| Previous Owner | $616,000 | New Conventional | |
| Previous Owner | $100,000 | Credit Line Revolving | |
| Previous Owner | $400,000 | New Conventional | |
| Previous Owner | $400,000 | New Conventional | |
| Previous Owner | $310,000 | New Conventional | |
| Previous Owner | $100,000 | Credit Line Revolving | |
| Previous Owner | $360,000 | Unknown | |
| Previous Owner | $45,000 | Credit Line Revolving | |
| Previous Owner | $378,000 | No Value Available | |
| Previous Owner | $240,000 | Credit Line Revolving |
Property History
| Date | Event | Price | Change | Sq Ft Price |
|---|---|---|---|---|
| 03/25/2025 03/25/25 | Sold | $1,610,000 | +0.6% | $635 / Sq Ft |
| 02/26/2025 02/26/25 | Pending | -- | -- | -- |
| 02/21/2025 02/21/25 | For Sale | $1,600,000 | +107.8% | $631 / Sq Ft |
| 01/22/2014 01/22/14 | Sold | $770,000 | -3.1% | $318 / Sq Ft |
| 11/16/2013 11/16/13 | For Sale | $795,000 | -- | $328 / Sq Ft |
Tax History Compared to Growth
Tax History
| Year | Tax Paid | Tax Assessment Tax Assessment Total Assessment is a certain percentage of the fair market value that is determined by local assessors to be the total taxable value of land and additions on the property. | Land | Improvement |
|---|---|---|---|---|
| 2024 | $10,263 | $925,403 | $689,847 | $235,556 |
| 2023 | $10,018 | $907,258 | $676,320 | $230,938 |
| 2022 | $9,958 | $889,469 | $663,059 | $226,410 |
| 2021 | $9,785 | $872,029 | $650,058 | $221,971 |
| 2020 | $9,733 | $863,088 | $643,393 | $219,695 |
| 2019 | $9,474 | $846,165 | $630,777 | $215,388 |
| 2018 | $9,331 | $829,574 | $618,409 | $211,165 |
| 2017 | $9,176 | $813,308 | $606,283 | $207,025 |
| 2016 | $8,984 | $797,361 | $594,395 | $202,966 |
| 2015 | $8,732 | $785,384 | $585,466 | $199,918 |
| 2014 | $5,830 | $526,592 | $331,714 | $194,878 |
Agents Affiliated with this Home
-

Seller's Agent in 2025
Scott Stephens
Keller Williams Realty
(714) 801-6230
1 in this area
16 Total Sales
-

Seller's Agent in 2014
Matthew Hoyt
Hoyt Real Estate, Inc.
(949) 283-1696
39 Total Sales
Map
Source: California Regional Multiple Listing Service (CRMLS)
MLS Number: PW13232671
APN: 285-036-13
- 2018 Palisades Dr
- 706 Nancy Ln
- 1924 Smokewood Ave
- 1841 Skyline Way
- 1941 Skyline Dr
- 2073 Smokewood Ave
- 2128 Smokewood Ave
- 1925 Brentwood Dr
- 1696 Shady Brook Dr Unit 14
- 1713 Clear Springs Dr Unit 58
- 1865 Brea Blvd Unit 102
- 1320 Canterbury Ln
- 124 Marion Blvd
- 1349 Shadow Ln Unit 217
- 1349 Shadow Ln Unit 218
- 1354 Shadow Ln Unit 102
- 1354 Shadow Ln Unit 201
- 1354 Shadow Ln Unit D
- 1027 Harmony Ln
- 1219 N Raymond Ave
