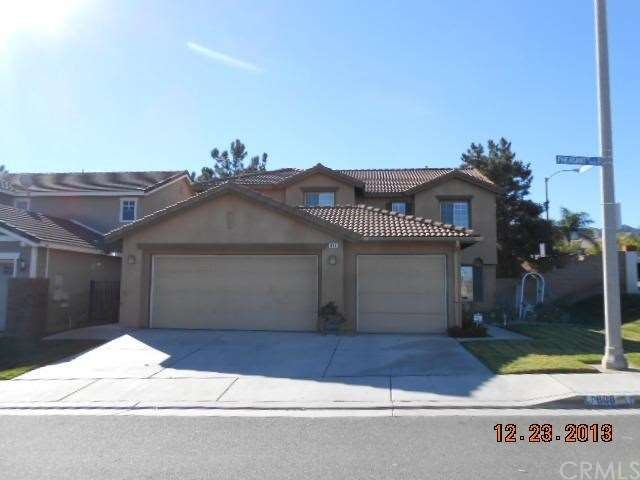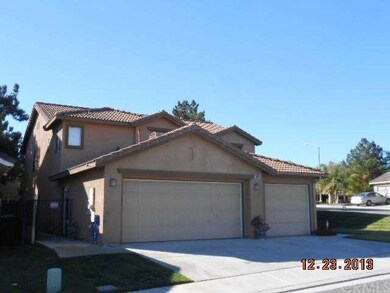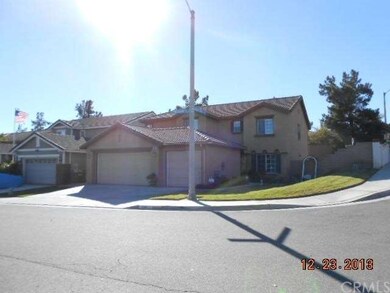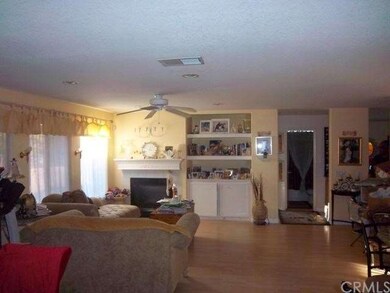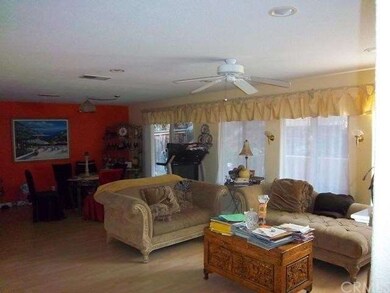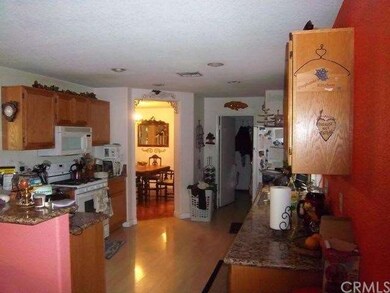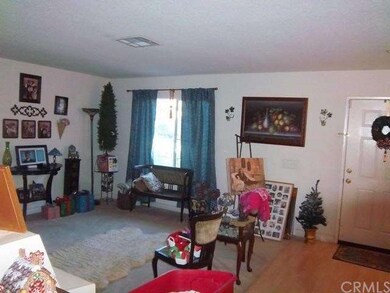
808 Pheasant St Unit 43 Corona, CA 92881
South Corona NeighborhoodEstimated Value: $918,273 - $1,081,000
Highlights
- Primary Bedroom Suite
- Main Floor Bedroom
- Corner Lot
- Susan B. Anthony Elementary School Rated A
- Loft
- Covered patio or porch
About This Home
As of March 2014JUST REDUCED 25K! Priced to Sell NOW!! Wonderful Two Story Home Situated in Prestigious South Corona * Spacious Floorplan offering 5 Large Bedrooms, Upstairs Loft and 3 Full Bathrooms * Formal Living & Formal Dining Rooms * Great Kitchen with Beautiful Granite Counters, Separate Dining Area & Breakfast Bar for the Kids * Super Sized Family Room with Wood Laminate Flooring, Ceiling Fan & Recessed Lights * Master Bedroom Suite with Private Balcony and Walk-in Closets* Master Bathroom with Oversized Tub, Large Closets and His & Her Sinks * Upstairs Loft/Bonus Room with Built-In Workstation * Main floor Bedroom & FULL Bathroom* Low Maintenance Backyard with Rear Covered Patio, Block Walls & Large Side Yard * Oversized 3 Car Garage * Upgraded Throughout with Custom 2-Toned Paint, Recessed Lights, Ceiling Fans, Granite Counters, Alarm System, Laminate Flooring & Much More * Premium Corner Lot with Block Walls * Close to Schools, Shopping, Parks, Restaurants and EZ Freeway Access * WONT LAST - Priced To Sell FAST!! ***********NOT A SHORT SALE**********NOT A REO***************JUST REDUCED 2/12...
Last Agent to Sell the Property
Elevate Real Estate Agency License #01273093 Listed on: 12/26/2013
Last Buyer's Agent
JENNIFER SILLETTO
Satori Real Estate License #01363263

Home Details
Home Type
- Single Family
Est. Annual Taxes
- $6,103
Year Built
- Built in 2001
Lot Details
- 6,098 Sq Ft Lot
- Stone Wall
- Wood Fence
- Block Wall Fence
- Landscaped
- Corner Lot
- Sprinkler System
HOA Fees
- $65 Monthly HOA Fees
Parking
- 3 Car Direct Access Garage
- Parking Available
Home Design
- Interior Block Wall
- Tile Roof
- Copper Plumbing
- Stucco
Interior Spaces
- 2,866 Sq Ft Home
- Built-In Features
- Ceiling Fan
- Recessed Lighting
- Double Pane Windows
- Drapes & Rods
- Blinds
- Sliding Doors
- Formal Entry
- Family Room with Fireplace
- Family Room Off Kitchen
- Living Room
- Dining Room
- Loft
- Storage
- Laundry Room
- Home Security System
Kitchen
- Breakfast Bar
- Built-In Range
- Microwave
- Dishwasher
- Tile Countertops
- Disposal
Flooring
- Carpet
- Laminate
Bedrooms and Bathrooms
- 5 Bedrooms
- Main Floor Bedroom
- Primary Bedroom Suite
- Walk-In Closet
- Dressing Area
- 3 Full Bathrooms
Outdoor Features
- Balcony
- Covered patio or porch
- Exterior Lighting
- Rain Gutters
Utilities
- Forced Air Heating and Cooling System
- Gas Water Heater
Listing and Financial Details
- Tax Lot 2
- Tax Tract Number 27199
- Assessor Parcel Number 120381051
Ownership History
Purchase Details
Home Financials for this Owner
Home Financials are based on the most recent Mortgage that was taken out on this home.Purchase Details
Home Financials for this Owner
Home Financials are based on the most recent Mortgage that was taken out on this home.Purchase Details
Home Financials for this Owner
Home Financials are based on the most recent Mortgage that was taken out on this home.Purchase Details
Home Financials for this Owner
Home Financials are based on the most recent Mortgage that was taken out on this home.Purchase Details
Home Financials for this Owner
Home Financials are based on the most recent Mortgage that was taken out on this home.Purchase Details
Home Financials for this Owner
Home Financials are based on the most recent Mortgage that was taken out on this home.Similar Homes in Corona, CA
Home Values in the Area
Average Home Value in this Area
Purchase History
| Date | Buyer | Sale Price | Title Company |
|---|---|---|---|
| Silletto Timothy Riley | -- | Fidelity National Title | |
| Silletto Timothy Riley | $450,000 | Fidelity National Title | |
| Wilkinson Maurice | -- | United General Title Ins Co | |
| Wilkinson Maurice | -- | United General Title Ins Co | |
| Wilkinson Maurice | -- | United Title Company | |
| Wilkinson Maurice | -- | United Title Company | |
| Wilkinson Maurice | $243,500 | First American Title Co |
Mortgage History
| Date | Status | Borrower | Loan Amount |
|---|---|---|---|
| Open | Silletto Timothy Riley | $445,500 | |
| Closed | Silletto Timothy Riley | $50,000 | |
| Closed | Silletto Timothy Riley | $412,000 | |
| Closed | Silletto Timothy Riley | $417,000 | |
| Previous Owner | Wilkinson Maurice | $329,000 | |
| Previous Owner | Wilkinson Maurice | $338,600 | |
| Previous Owner | Wilkinson Maurice | $413,000 | |
| Previous Owner | Wilkinson Maurice | $417,000 | |
| Previous Owner | Wilkinson Maurice | $237,000 | |
| Previous Owner | Wilkinson Maurice | $200,000 | |
| Previous Owner | Wilkinson Maurice | $192,000 |
Property History
| Date | Event | Price | Change | Sq Ft Price |
|---|---|---|---|---|
| 03/17/2014 03/17/14 | Sold | $449,900 | 0.0% | $157 / Sq Ft |
| 02/14/2014 02/14/14 | Pending | -- | -- | -- |
| 02/12/2014 02/12/14 | Price Changed | $449,900 | -2.0% | $157 / Sq Ft |
| 01/28/2014 01/28/14 | Price Changed | $459,000 | -3.3% | $160 / Sq Ft |
| 12/26/2013 12/26/13 | For Sale | $474,900 | -- | $166 / Sq Ft |
Tax History Compared to Growth
Tax History
| Year | Tax Paid | Tax Assessment Tax Assessment Total Assessment is a certain percentage of the fair market value that is determined by local assessors to be the total taxable value of land and additions on the property. | Land | Improvement |
|---|---|---|---|---|
| 2023 | $6,103 | $530,206 | $141,385 | $388,821 |
| 2022 | $5,911 | $519,811 | $138,613 | $381,198 |
| 2021 | $5,795 | $509,620 | $135,896 | $373,724 |
| 2020 | $5,732 | $504,395 | $134,503 | $369,892 |
| 2019 | $5,600 | $494,506 | $131,866 | $362,640 |
| 2018 | $5,902 | $484,811 | $129,281 | $355,530 |
| 2017 | $5,898 | $475,306 | $126,747 | $348,559 |
| 2016 | $5,870 | $465,987 | $124,262 | $341,725 |
| 2015 | $5,764 | $458,990 | $122,397 | $336,593 |
| 2014 | $3,978 | $301,141 | $79,892 | $221,249 |
Agents Affiliated with this Home
-
Tom Tennant
T
Seller's Agent in 2014
Tom Tennant
Elevate Real Estate Agency
(951) 808-4400
19 in this area
351 Total Sales
-
J
Buyer's Agent in 2014
JENNIFER SILLETTO
Satori Real Estate
(877) 330-2773
1 in this area
33 Total Sales
Map
Source: California Regional Multiple Listing Service (CRMLS)
MLS Number: IG13251818
APN: 120-381-051
- 2702 Via Razmin
- 850 Autumn Ln
- 968 Wyngate Dr
- 973 Ferndale Dr Unit 27
- 870 Encanto St
- 2386 Mcmackin Dr
- 970 Riverview Cir
- 805 E Chase Dr
- 922 Armata Dr
- 3038 Pinehurst Dr
- 2975 Garretson Ave
- 1044 Shadow Crest Cir
- 2183 Coachman Ln
- 3147 Pinehurst Dr
- 3100 Garretson Ave
- 353 Villafranca St
- 2120 Begley Cir
- 871 Pointe Vista Cir
- 1990 Jenna Cir
- 1236 Kendrick Ct
- 808 Pheasant St Unit 43
- 820 Pheasant St Unit 41
- 2574 Hidden Creek St
- 2586 Hidden Creek St Unit 1
- 814 Pheasant St Unit 42
- 815 Pheasant St
- 826 Pheasant St Unit 40
- 2550 Hidden Creek St
- 821 Pheasant St Unit ST
- 821 Pheasant St
- 825 Country Manor Dr
- 832 Pheasant St
- 2538 Hidden Creek St
- 2831 Via Verona
- 827 Pheasant St
- 845 Country Manor Dr
- 806 Bridgewood St
- 812 Bridgewood St
- 2526 Hidden Creek St
- 838 Pheasant St
