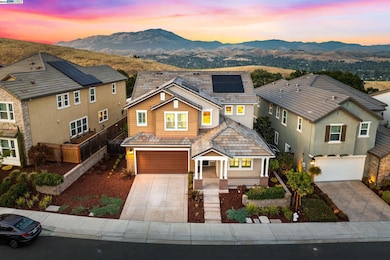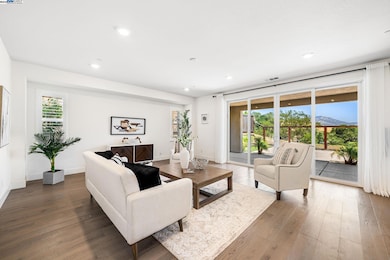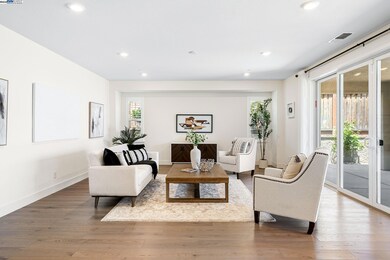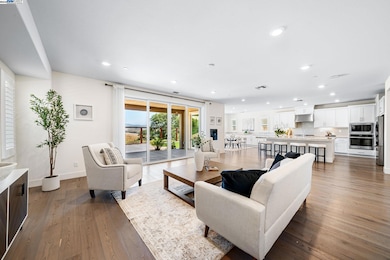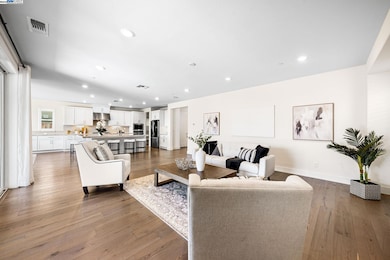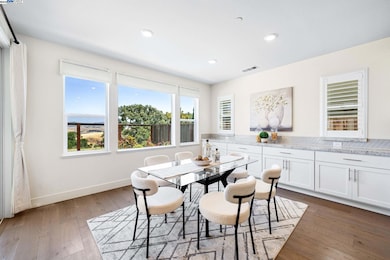
808 Via Palermo San Ramon, CA 94583
Twin Creeks NeighborhoodEstimated payment $15,281/month
Highlights
- Updated Kitchen
- Views of Mount Diablo
- Contemporary Architecture
- Twin Creeks Elementary School Rated A
- Clubhouse
- Engineered Wood Flooring
About This Home
Welcome to this stunning 4 bedroom, 3 bathroom, 3,059 square foot home located in The Preserve of San Ramon. Featuring a 5,532 square foot lot with gorgeous views of Mt. Diablo, backing to serene open space, heritage oaks with no rear neighbors. Picture yourself gathered around the expansive kitchen island with family and friends, kids playing in the loft, and guests enjoying the private backyard oasis. The open-concept Chef’s kitchen features a spacious island, walk-in pantry, and ample storage—designed for everyday living and effortless entertaining. A full bedroom and bathroom on the main level provide flexibility for guests or a home office, while the upstairs loft adds an inviting second living space. Step outside to a beautifully landscaped backyard featuring a covered California Room, patio, and low-maintenance artificial grass—an ideal setting for entertaining or simply enjoying the view. Enjoy the benefits of owned solar, smart home technology, and pre-wiring for electric vehicles. As part of The Preserve community, residents enjoy access to an exclusive clubhouse, pool, bocce courts, and panoramic views. Conveniently located just minutes from Highway 680, shopping, Target, Home Goods and Whole Foods, and the beautiful San Ramon City Center. Welcome Home!
Home Details
Home Type
- Single Family
Est. Annual Taxes
- $21,617
Year Built
- Built in 2018
HOA Fees
- $266 Monthly HOA Fees
Parking
- 2 Car Direct Access Garage
Property Views
- Mount Diablo
- Hills
Home Design
- Contemporary Architecture
- Tile Roof
- Stucco
Interior Spaces
- 2-Story Property
- Engineered Wood Flooring
Kitchen
- Updated Kitchen
- Gas Range
- Microwave
- Plumbed For Ice Maker
- Dishwasher
Bedrooms and Bathrooms
- 4 Bedrooms
- 3 Full Bathrooms
Utilities
- Zoned Heating and Cooling System
- Gas Water Heater
Additional Features
- Solar owned by seller
- 5,532 Sq Ft Lot
Listing and Financial Details
- Assessor Parcel Number 2088200064
Community Details
Overview
- Association fees include common area maintenance, management fee, reserves
- The Preserve HOA, Phone Number (510) 780-8587
- The Preserve Subdivision
- Greenbelt
Amenities
- Clubhouse
Recreation
- Community Pool
Map
Home Values in the Area
Average Home Value in this Area
Tax History
| Year | Tax Paid | Tax Assessment Tax Assessment Total Assessment is a certain percentage of the fair market value that is determined by local assessors to be the total taxable value of land and additions on the property. | Land | Improvement |
|---|---|---|---|---|
| 2025 | $21,617 | $1,650,740 | $1,003,965 | $646,775 |
| 2024 | $20,747 | $1,618,374 | $984,280 | $634,094 |
| 2023 | $20,747 | $1,586,642 | $964,981 | $621,661 |
| 2022 | $20,999 | $1,555,532 | $946,060 | $609,472 |
| 2021 | $20,564 | $1,525,032 | $927,510 | $597,522 |
| 2019 | $9,571 | $545,465 | $410,465 | $135,000 |
| 2018 | $3,637 | $304,710 | $304,710 | $0 |
Property History
| Date | Event | Price | Change | Sq Ft Price |
|---|---|---|---|---|
| 07/24/2025 07/24/25 | For Sale | $2,299,000 | -3.7% | $752 / Sq Ft |
| 06/20/2025 06/20/25 | For Sale | $2,388,000 | -- | $781 / Sq Ft |
Purchase History
| Date | Type | Sale Price | Title Company |
|---|---|---|---|
| Quit Claim Deed | -- | Multiple | |
| Grant Deed | $1,480,000 | Calatlantic Title |
Mortgage History
| Date | Status | Loan Amount | Loan Type |
|---|---|---|---|
| Previous Owner | $887,928 | Adjustable Rate Mortgage/ARM |
Similar Homes in San Ramon, CA
Source: Bay East Association of REALTORS®
MLS Number: 41102227
APN: 208-820-006-4
- 1311 Amalfi Ct
- 232 Via Encanto
- 318 Paradiso Ct
- 2002 Davoli Ct
- 2311 Avila Ct
- 2552 Veneto Ct
- 407 Daybreak Ct Unit 28
- 1204 Destiny Ln
- 1105 Radiant Ln
- 305 Daybreak Ct
- 33103 Via Vicenza
- 1851 Mockingbird Place
- 57105 Via Vicenza
- 1034 Conley Terrace
- 1009 Conley Terrace
- 113 Stone Pine Ln
- 1025 Conley Terrace
- 1029 Conley Terrace
- 1033 Conley Terrace
- 40 Silktree Ct
- 3300 Promontory Way
- 104 Stone Pine Ln Unit 1furnished Bed and bath
- 1700 Promontory Terrace
- 215 Stone Pine Ln Unit Stonepine
- 216 Stone Pine Ln Unit 216
- 2100 Camino Ramon
- 3408 Fostoria Way
- 110 Elworthy Ranch Dr
- 47 Glen Valley Cir
- 5601 Linen Ct
- 7105 Melon Ct
- 303 Norris Canyon Terrace Unit Norris Canyon
- 562 Saint George Rd
- 802 Camino Ramon
- 900-986 Podva Rd
- 18000 San Ramon Valley Blvd
- 1029 Lakeridge Place
- 765 Watson Canyon Ct Unit 237
- 914 Vista Pointe Dr
- 401 Canyon Woods Place

