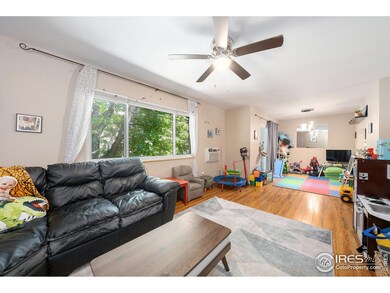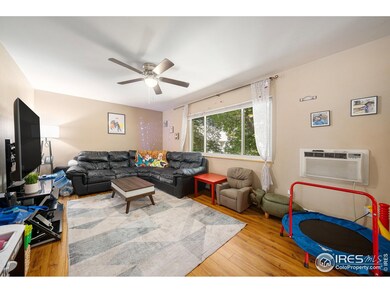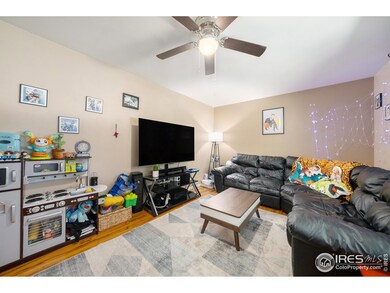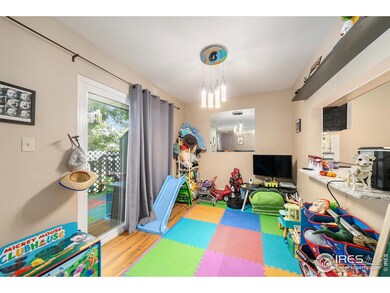809 E Drake Rd Unit B112 Fort Collins, CO 80525
Scotch Pines NeighborhoodEstimated payment $1,848/month
Highlights
- Fitness Center
- Clubhouse
- Raised Ranch Architecture
- Fort Collins High School Rated A-
- Wooded Lot
- Wood Flooring
About This Home
Prime Investment Opportunity! Unlock the door to steady cash flow and long-term appreciation with this turnkey condo in the heart of Fort Collins' thriving rental market. Located in the desirable Scotch Pines Condominiums, this 2-bedroom, 1-bath unit spans 918 sq ft of updated, low-maintenance living. Tons of upgrades to brag about: All-new kitchen and bath (2019), Stainless appliances, Granite counters, Backsplash, Knotty-Alder Cabinets, Farmhouse sink, Luxury fixtures throughout, Under-cabinet lighting, Fully-updated bathroom, new tile in Kitchen & Bath. LPV flooring throughout the rest of the home. Baseboard heat (via systemic hot water) is included in HOA fee (along with most all utilities & services) and wall A/C unit is installed & 3 new ceiling fans in case a little extra cool is needed. Stackable Washer/Dryer included. The large pantry & walk-in closets in both bedrooms are a huge plus! Quiet back porch balcony overlooking sprawling green spaces which encompass the entire community throughout. Current tenants have a lease through June 2026. Unbeatable location for rental demand! Nearby, walkable amenities include Sprouts, coffee shops, restaurants, various other great businesses, not to mention being on the bus route and close to CSU. Don't miss this great opportunity!
Townhouse Details
Home Type
- Townhome
Est. Annual Taxes
- $1,500
Year Built
- Built in 1974
Lot Details
- 5,227 Sq Ft Lot
- Open Space
- West Facing Home
- Wooded Lot
HOA Fees
- $350 Monthly HOA Fees
Parking
- Off-Street Parking
Home Design
- Raised Ranch Architecture
- Entry on the 2nd floor
- Wood Frame Construction
- Composition Roof
Interior Spaces
- 918 Sq Ft Home
- 1-Story Property
- Ceiling Fan
- Window Treatments
Kitchen
- Electric Oven or Range
- Microwave
- Dishwasher
- Disposal
Flooring
- Wood
- Laminate
- Tile
Bedrooms and Bathrooms
- 2 Bedrooms
- Walk-In Closet
- 1 Full Bathroom
Laundry
- Laundry on main level
- Dryer
- Washer
Home Security
Outdoor Features
- Balcony
- Patio
- Exterior Lighting
Schools
- Odea Elementary School
- Boltz Middle School
- Ft Collins High School
Utilities
- Cooling Available
- Baseboard Heating
- High Speed Internet
Listing and Financial Details
- Assessor Parcel Number R1054619
Community Details
Overview
- Association fees include common amenities, trash, snow removal, ground maintenance, management, utilities, maintenance structure, water/sewer, heat, hazard insurance
- Scotch Pines Condos Association, Phone Number (970) 223-5000
- Scotch Pines Condo Subdivision
Recreation
- Tennis Courts
- Community Playground
- Fitness Center
- Community Pool
- Community Spa
- Park
Pet Policy
- Dogs and Cats Allowed
Additional Features
- Clubhouse
- Fire and Smoke Detector
Map
Home Values in the Area
Average Home Value in this Area
Tax History
| Year | Tax Paid | Tax Assessment Tax Assessment Total Assessment is a certain percentage of the fair market value that is determined by local assessors to be the total taxable value of land and additions on the property. | Land | Improvement |
|---|---|---|---|---|
| 2025 | $1,500 | $19,316 | $4,489 | $14,827 |
| 2024 | $1,427 | $19,316 | $4,489 | $14,827 |
| 2022 | $1,383 | $14,644 | $1,738 | $12,906 |
| 2021 | $1,397 | $15,066 | $1,788 | $13,278 |
| 2020 | $1,579 | $16,875 | $1,788 | $15,087 |
| 2019 | $1,586 | $16,875 | $1,788 | $15,087 |
| 2018 | $995 | $10,915 | $1,800 | $9,115 |
| 2017 | $991 | $10,915 | $1,800 | $9,115 |
| 2016 | $804 | $8,812 | $1,990 | $6,822 |
| 2015 | $799 | $8,810 | $1,990 | $6,820 |
| 2014 | $672 | $7,370 | $1,990 | $5,380 |
Property History
| Date | Event | Price | List to Sale | Price per Sq Ft |
|---|---|---|---|---|
| 10/01/2025 10/01/25 | For Sale | $259,900 | -- | $283 / Sq Ft |
Purchase History
| Date | Type | Sale Price | Title Company |
|---|---|---|---|
| Deed | -- | None Listed On Document | |
| Interfamily Deed Transfer | -- | Stewart Title Of Larimer Cou | |
| Warranty Deed | $75,000 | -- | |
| Warranty Deed | $75,900 | -- |
Mortgage History
| Date | Status | Loan Amount | Loan Type |
|---|---|---|---|
| Previous Owner | $69,300 | Purchase Money Mortgage | |
| Previous Owner | $73,270 | FHA |
Source: IRES MLS
MLS Number: 1044617
APN: 97251-22-112
- 705 E Drake Rd Unit O35
- 705 E Drake Rd Unit Q22
- 2442 Amherst St
- 1001 Strachan Dr Unit 22
- 924 Vanderbilt Ct
- 2701 Stover St Unit C10
- 925 Columbia Rd Unit 233
- 925 Columbia Rd Unit 726
- 925 Columbia Rd Unit 716
- 1113 Parkwood Dr
- 1211 Peony Way
- 3008 Southmoor Ct
- 1024 E Swallow Rd Unit B214
- 2900 Stanford Rd
- 2901 Eindborough Dr
- 3031 Eastborough Dr
- 613 Dartmouth Trail
- 2920 Brookwood Place
- 1909 Pawnee Dr
- 2612 Harvard St
- 809 E Drake Rd
- 700 E Drake Rd
- 705 E Drake Rd
- 1025 Oxford Ln
- 435 E Drake Rd
- 2608 Leisure Dr Unit D
- 408 E Thunderbird Dr
- 3521 Stanford Rd
- 2741 Harvard St
- 1038 Boltz Dr
- 3431 Stover St Unit 3431 Stover St. Bldg.E
- 2301 S College Ave
- 3501 Stover St
- 1717 Welch St
- 1221 E Prospect Rd
- 1720 Kirkwood Dr
- 2451 S Timberline Rd
- 1541 Edora Rd
- 1537 Edora Rd
- 350 Riva Ridge Ln







