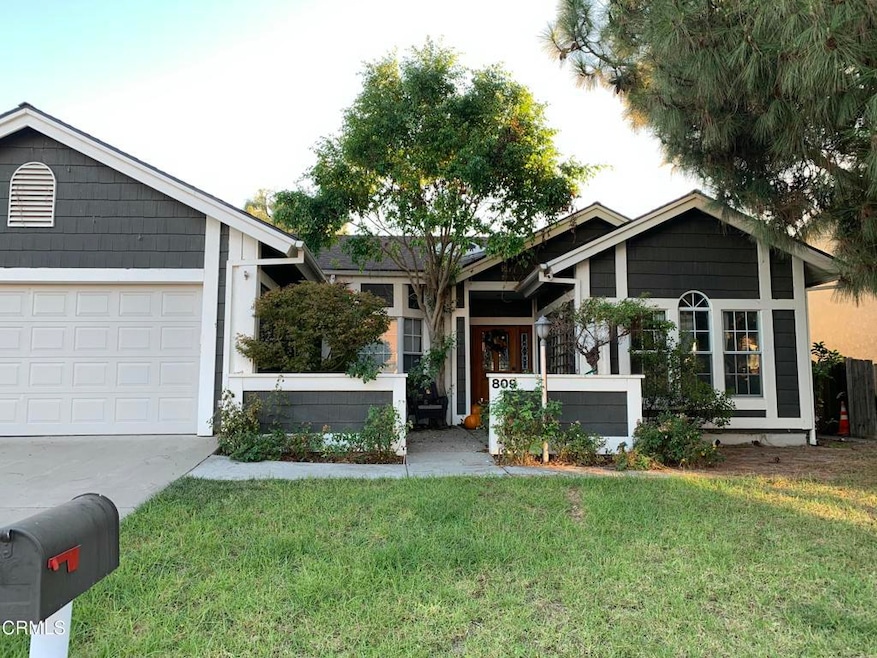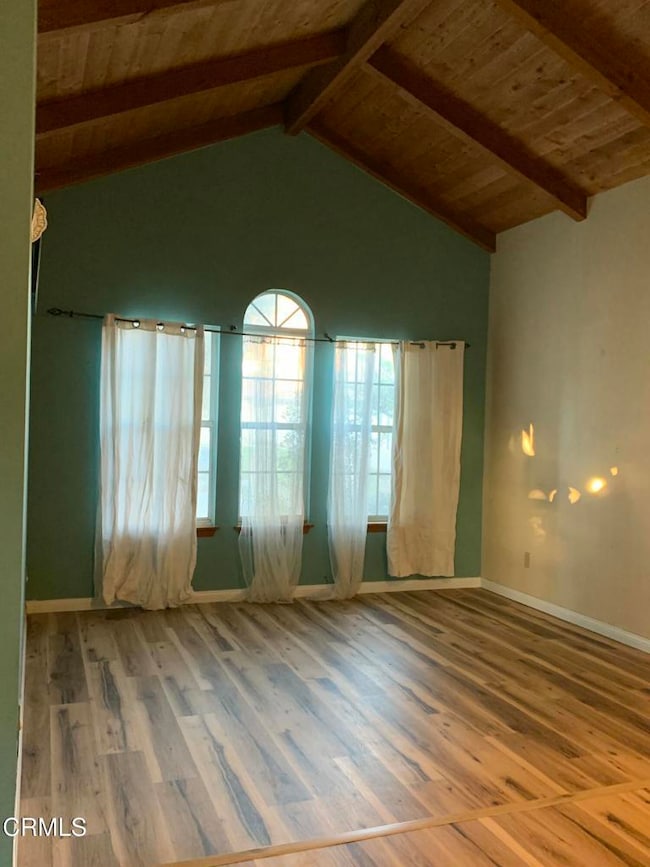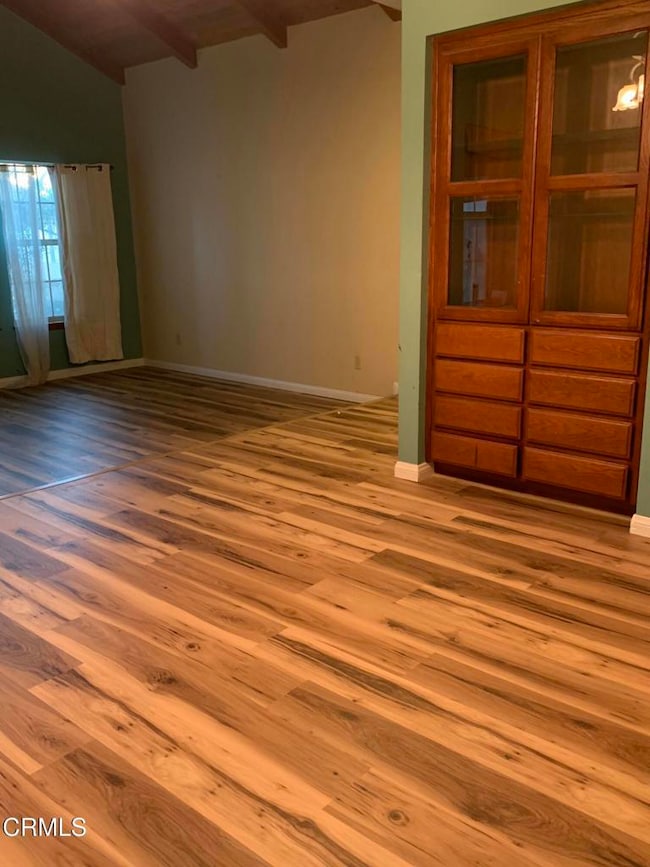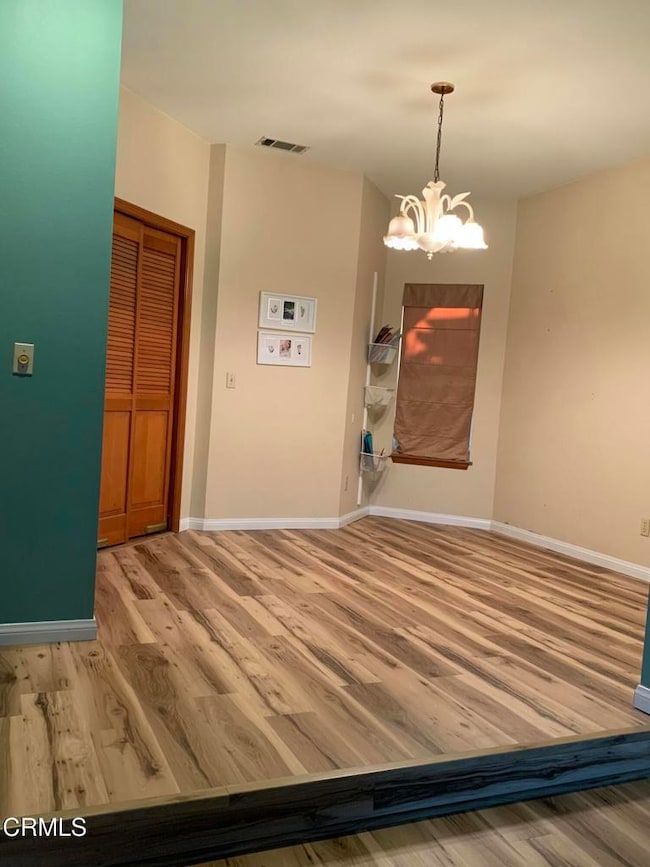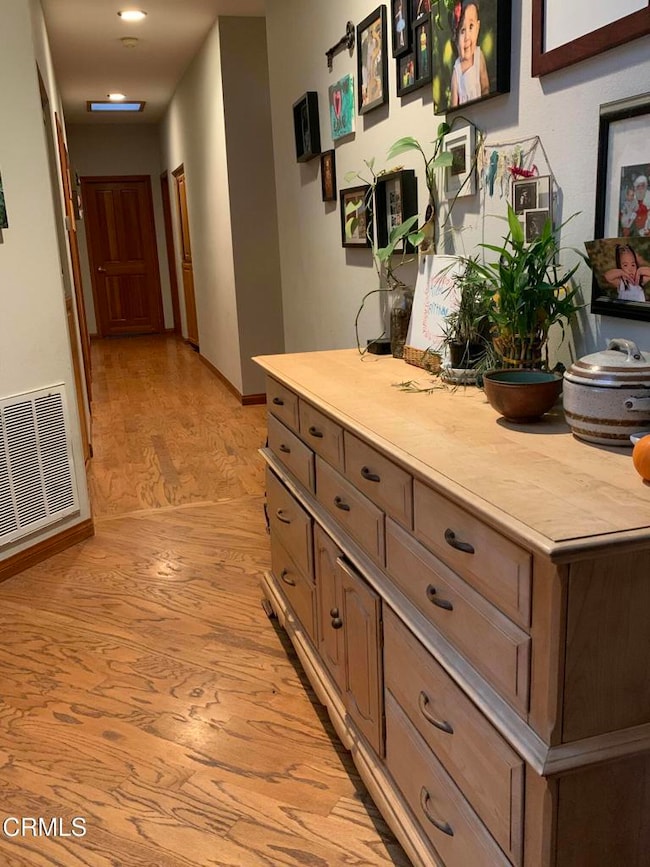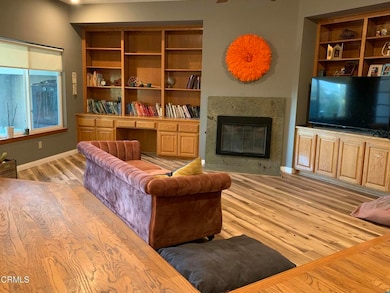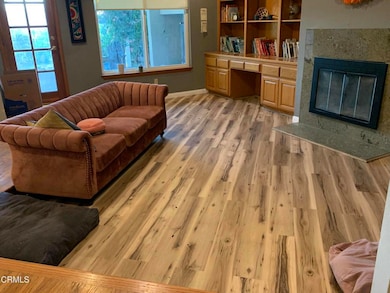809 Woodgrove Rd Fillmore, CA 93015
Estimated payment $5,300/month
Highlights
- Heated Spa
- Custom Home
- Mountain View
- Sauna
- Open Floorplan
- Cathedral Ceiling
About This Home
The home is located on one of the most desirable neighborhoods in FILLMORE. It is close to the library, downtown and Central Park. This spacious beautifully designed home has 3 bedrooms, an office (optional/bedroom), 3 bathrooms. Hardwood floors and waterproof laminate flooring are installed throughout the home. As you walk through the doorway you are greeted by a formal living room and dining room to your right, these open spaces can also be used as playrooms, a library, a game/parlor room. The formal living room has wooden vaulted ceilings and large windows overlooking the front yard. To your left is the office/bedroom with a beautiful bay window. the home has numerous closets and cabinets throughout the hallway. There is extensive storage throughout the entire house. The family room, dining room And kitchen are an open floor plan. The dining room has a large countertop off of the living room is a small dry bar perfect for any gathering. Within the living room is a built-in entertainment center and library/desk area all crafted from wood. There is a laundry room with a large storage closet And many cabinets. The master bedroom also has a vaulted wooden ceiling a walk in closet with built in cabintes and shelves. Before entering the master bath there is an office/exercise space connected to the master bedroom. The master bath has a large double sink counter, a jacuzzi tub and very large shower. The two bedrooms are the back of the house are connected by a jack and Jill bath.The backyard has one of the best views of the valley and mountains, enjoy daily sunsets and it's a crowd favorite during 4th of July. the backyard has a beautiful patio and a brand new hot tub.
Home Details
Home Type
- Single Family
Est. Annual Taxes
- $7,192
Year Built
- Built in 1986
Lot Details
- 9,694 Sq Ft Lot
- East Facing Home
- Wrought Iron Fence
- Wood Fence
- Brick Fence
- Landscaped
- Paved or Partially Paved Lot
- Steep Slope
- Front and Back Yard Sprinklers
- Lawn
- Garden
- Back and Front Yard
Parking
- 3 Car Direct Access Garage
- 3 Open Parking Spaces
- Parking Available
- Front Facing Garage
- Three Garage Doors
- Garage Door Opener
- Driveway
- Parking Lot
Property Views
- Mountain
- Valley
Home Design
- Custom Home
- Contemporary Architecture
- Entry on the 1st floor
- Cosmetic Repairs Needed
- Slab Foundation
- Fire Rated Drywall
- Frame Construction
- Composition Roof
- Stucco
Interior Spaces
- 2,481 Sq Ft Home
- 1-Story Property
- Open Floorplan
- Cathedral Ceiling
- Ceiling Fan
- Skylights
- Recessed Lighting
- Gas Fireplace
- Double Pane Windows
- Window Screens
- Family Room Off Kitchen
- Living Room with Fireplace
- Dining Room
- Home Office
- Storage
- Sauna
Kitchen
- Open to Family Room
- Eat-In Kitchen
- Butlers Pantry
- Electric Oven
- Electric Cooktop
- Microwave
- Dishwasher
- Granite Countertops
- Pots and Pans Drawers
- Utility Sink
- Trash Compactor
Flooring
- Wood
- Carpet
- Laminate
Bedrooms and Bathrooms
- 3 Main Level Bedrooms
- Jack-and-Jill Bathroom
- Dual Vanity Sinks in Primary Bathroom
- Bathtub
- Separate Shower
Laundry
- Laundry Room
- Washer and Gas Dryer Hookup
Home Security
- Carbon Monoxide Detectors
- Fire and Smoke Detector
Accessible Home Design
- Accessible Parking
Eco-Friendly Details
- Energy-Efficient Windows
- Energy-Efficient Construction
- Energy-Efficient Insulation
- Energy-Efficient Thermostat
Pool
- Heated Spa
- Above Ground Spa
Outdoor Features
- Open Patio
- Exterior Lighting
- Rain Gutters
- Rear Porch
Schools
- Mountain Vista Elementary School
Utilities
- Forced Air Heating and Cooling System
- Heating System Uses Natural Gas
- Natural Gas Connected
- Gas Water Heater
Community Details
- No Home Owners Association
- Card or Code Access
Listing and Financial Details
- Assessor Parcel Number 0500101295
- Seller Considering Concessions
Map
Home Values in the Area
Average Home Value in this Area
Tax History
| Year | Tax Paid | Tax Assessment Tax Assessment Total Assessment is a certain percentage of the fair market value that is determined by local assessors to be the total taxable value of land and additions on the property. | Land | Improvement |
|---|---|---|---|---|
| 2025 | $7,192 | $651,083 | $423,206 | $227,877 |
| 2024 | $7,192 | $638,317 | $414,908 | $223,409 |
| 2023 | $7,093 | $625,801 | $406,772 | $219,029 |
| 2022 | $6,557 | $613,531 | $398,796 | $214,735 |
| 2021 | $7,464 | $601,501 | $390,976 | $210,525 |
| 2020 | $6,922 | $595,335 | $386,968 | $208,367 |
| 2019 | $6,943 | $583,663 | $379,381 | $204,282 |
| 2018 | $6,802 | $572,220 | $371,943 | $200,277 |
| 2017 | $6,842 | $561,000 | $364,650 | $196,350 |
| 2016 | $4,747 | $410,887 | $176,837 | $234,050 |
| 2015 | $4,617 | $404,718 | $174,182 | $230,536 |
| 2014 | $4,612 | $396,792 | $170,771 | $226,021 |
Property History
| Date | Event | Price | List to Sale | Price per Sq Ft |
|---|---|---|---|---|
| 10/25/2025 10/25/25 | For Sale | $890,000 | -- | $359 / Sq Ft |
Purchase History
| Date | Type | Sale Price | Title Company |
|---|---|---|---|
| Interfamily Deed Transfer | -- | Lawyers Title Company | |
| Interfamily Deed Transfer | $400,000 | Consumers Title Co Inc Of Ca | |
| Interfamily Deed Transfer | -- | Stewart Title Of California | |
| Interfamily Deed Transfer | -- | Stewart Title Of California | |
| Grant Deed | $370,000 | Stewart Title Of California | |
| Interfamily Deed Transfer | -- | First American | |
| Interfamily Deed Transfer | -- | -- | |
| Interfamily Deed Transfer | -- | Stewart Title |
Mortgage History
| Date | Status | Loan Amount | Loan Type |
|---|---|---|---|
| Open | $297,000 | New Conventional | |
| Closed | $300,000 | New Conventional | |
| Closed | $363,298 | FHA | |
| Previous Owner | $206,000 | No Value Available |
Source: Ventura County Regional Data Share
MLS Number: V1-33068
APN: 050-0-101-295
- 639 Mountain View St
- 954 Taylor Ln
- 0 Fillmore St
- 621 Lemon Way
- 404 Central Ave
- 340 Central Ave
- 330 Buttercup St
- 1028 Meadowlark Dr
- 1032 Meadowlark Dr
- 600 C St
- 1050 King St
- 1560 Goodenough Rd
- 300 C St
- 89 Willow St
- 513 Heritage Valley Pkwy
- 81 Wildwood Ln
- 863 Santa fe St
- 199 Rosewood St
- 309 Heritage Valley Pkwy
- 320 D St
- 510 Central Ave
- 3021 Grand Ave
- 8451 Roseland Ave
- 11972 Broadway Rd
- 812 N Main St
- 7216 Littler Ct
- 12390 Nelson Rd
- 2034 Tangelo Way
- 7124 Baneberry Ave
- 13687 Blue Ridge Way
- 14810 Blue Ridge Ct
- 14353 Loyola St
- 15437 Braun Ct
- 15479 Doris Ct
- 226 E High St
- 15290 Bambi Ct
- 610 Charles St
- 1006 Mill Place
- 6492 Melray St
- 600 N Spring Rd
