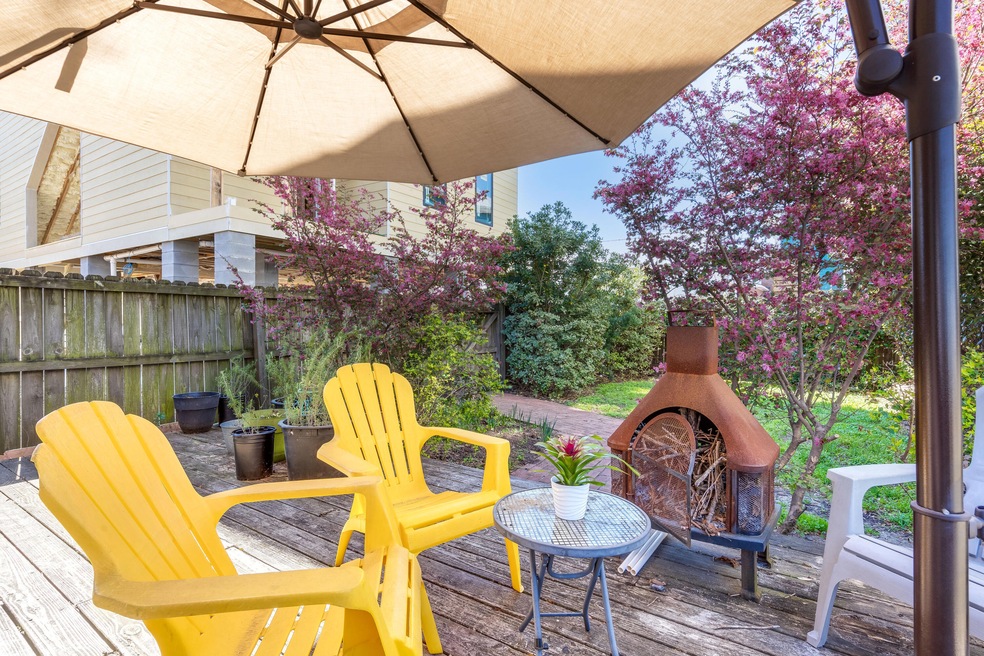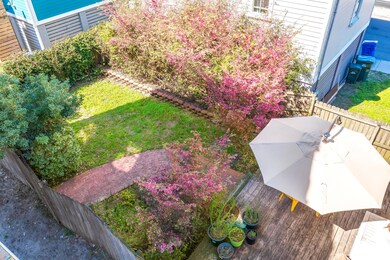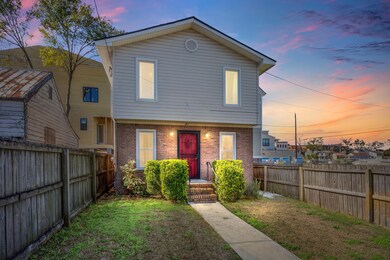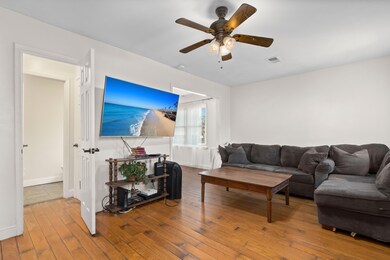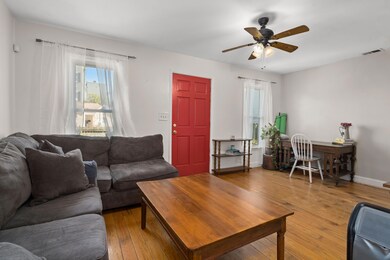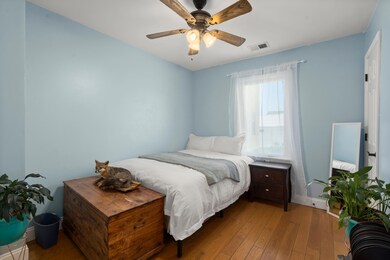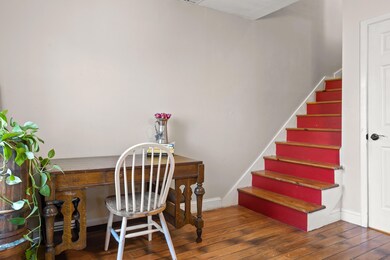
81 Hanover St Charleston, SC 29403
East Side NeighborhoodEstimated Value: $645,000 - $787,456
Highlights
- Wood Flooring
- Formal Dining Room
- Storm Windows
- Cottage
- Thermal Windows
- 3-minute walk to Martin Park Playground
About This Home
As of April 2022Don't miss out on this RARE opportunity to own a Charleston home in a great location Downtown. Are you looking for a home with style and charm that will allow you to enjoy the Charleston Lifestyle and all it has to offer? Then this home is for you. This beautiful two story home was built in 1973 and completely renovated in 2010. Move in ready homes on the upper Eastside reluctantly hit the market due to the walkability to upper King Street where you will find restaurants, pubs, shopping, and many other businesses found in a large city. The owners have spared no expense including having new windows installed in 2019, Tankless water heater, 2017 Roof, 2018 HVAC and much more. Here you'll find a fully fenced in yard including your own private oasis in the rear. With......multiple colleges, MUSC & easy access to I-26, this location is highly desirable. This area is in the middle of the new growth section with new hotels & office buildings going up all around it as well! The Eastside is a community rich in history and culture from all walks of life.
Home Details
Home Type
- Single Family
Est. Annual Taxes
- $2,643
Year Built
- Built in 1973
Lot Details
- 2,614 Sq Ft Lot
- Wood Fence
Home Design
- Cottage
- Brick Foundation
- Architectural Shingle Roof
- Vinyl Siding
Interior Spaces
- 1,240 Sq Ft Home
- 2-Story Property
- Smooth Ceilings
- Ceiling Fan
- Thermal Windows
- ENERGY STAR Qualified Windows
- Insulated Doors
- Formal Dining Room
- Wood Flooring
- Crawl Space
- Storm Windows
- Stacked Washer and Dryer
Bedrooms and Bathrooms
- 3 Bedrooms
Schools
- Sanders Clyde Elementary School
- Simmons Pinckney Middle School
- Burke High School
Utilities
- Cooling Available
- Heat Pump System
- Tankless Water Heater
Community Details
- Eastside Subdivision
Ownership History
Purchase Details
Home Financials for this Owner
Home Financials are based on the most recent Mortgage that was taken out on this home.Purchase Details
Home Financials for this Owner
Home Financials are based on the most recent Mortgage that was taken out on this home.Purchase Details
Purchase Details
Purchase Details
Purchase Details
Purchase Details
Purchase Details
Purchase Details
Purchase Details
Similar Homes in the area
Home Values in the Area
Average Home Value in this Area
Purchase History
| Date | Buyer | Sale Price | Title Company |
|---|---|---|---|
| Predieri Houston H | $505,000 | None Listed On Document | |
| Seders Patrick D | $275,000 | -- | |
| Morrison Lucas P | $56,500 | -- | |
| Federal Deposit Insurance Corporation | -- | -- | |
| Countrywide Home Loans Inc | $2,500 | -- | |
| Needham Mark T | $84,900 | -- | |
| Bauer Properties Llc | $64,000 | -- | |
| Moody Jack M | $6,806 | -- | |
| Moody Jack M | $6,086 | -- | |
| Scott Ernestine R | -- | -- |
Mortgage History
| Date | Status | Borrower | Loan Amount |
|---|---|---|---|
| Open | Predieri Houston H | $353,500 | |
| Previous Owner | Seders Patric D | $215,000 | |
| Previous Owner | Seders Patrick D | $266,750 | |
| Previous Owner | Morrison Lucas P | $97,500 |
Property History
| Date | Event | Price | Change | Sq Ft Price |
|---|---|---|---|---|
| 04/19/2022 04/19/22 | Sold | $505,000 | -1.9% | $407 / Sq Ft |
| 03/19/2022 03/19/22 | Pending | -- | -- | -- |
| 03/11/2022 03/11/22 | For Sale | $515,000 | +87.3% | $415 / Sq Ft |
| 08/06/2015 08/06/15 | Sold | $275,000 | 0.0% | $222 / Sq Ft |
| 07/07/2015 07/07/15 | Pending | -- | -- | -- |
| 05/28/2015 05/28/15 | For Sale | $275,000 | -- | $222 / Sq Ft |
Tax History Compared to Growth
Tax History
| Year | Tax Paid | Tax Assessment Tax Assessment Total Assessment is a certain percentage of the fair market value that is determined by local assessors to be the total taxable value of land and additions on the property. | Land | Improvement |
|---|---|---|---|---|
| 2023 | $2,643 | $20,200 | $0 | $0 |
| 2022 | $1,581 | $12,650 | $0 | $0 |
| 2021 | $1,657 | $12,650 | $0 | $0 |
| 2020 | $1,717 | $12,650 | $0 | $0 |
| 2019 | $1,531 | $11,000 | $0 | $0 |
| 2017 | $1,478 | $11,000 | $0 | $0 |
| 2016 | $1,418 | $11,000 | $0 | $0 |
| 2015 | $1,584 | $4,140 | $0 | $0 |
| 2014 | $1,372 | $0 | $0 | $0 |
| 2011 | -- | $0 | $0 | $0 |
Agents Affiliated with this Home
-
Jesse Rone
J
Seller's Agent in 2022
Jesse Rone
SERHANT
(843) 737-2683
2 in this area
74 Total Sales
-
Joyce King
J
Buyer's Agent in 2022
Joyce King
Disher Hamrick & Myers Res Inc
1 in this area
33 Total Sales
-
Reid Walker
R
Seller's Agent in 2015
Reid Walker
The Exchange Company, LLC
(843) 725-8613
11 in this area
41 Total Sales
-
Sue Hensch
S
Buyer's Agent in 2015
Sue Hensch
EXP Realty LLC
(843) 284-1800
5 Total Sales
Map
Source: CHS Regional MLS
MLS Number: 22006151
APN: 459-05-04-125
- 88 Hanover St Unit A & B
- 22 Sheppard St
- 66 Cooper St
- 4 Line St
- 48 Aiken St
- 52 Cooper St
- 21 Line St
- 113 America St Unit A, B, C, D
- 24 Iron Forge Alley
- 68 Lee St Unit A&B
- 22 Iron Forge Alley
- 194 Nassau St
- 87 America St Unit A,B,C
- 9 Iron Forge Alley
- 169 Jackson St
- 29 Hanover St
- 24 Hanover St
- 58 America St
- 9 F St
- 14 F St Unit B
- 81 Hanover St
- 85 Hanover St
- 14 Sheppard St
- 83 Cooper St
- 51 S Cooper St
- 16 Sheppard St
- 12 Sheppard St
- 12 Sheppard St Unit A & B
- 12 Sheppard St Unit B
- 12 Sheppard St Unit A
- 87 Cooper St
- 94 Hanover St
- 89 Cooper St
- 20 Sheppard St
- 92 Hanover St
- 10 Sheppard St
- 75 Cooper St
- 75 S Cooper St
- 8 Sheppard St
- 98 Hanover St
