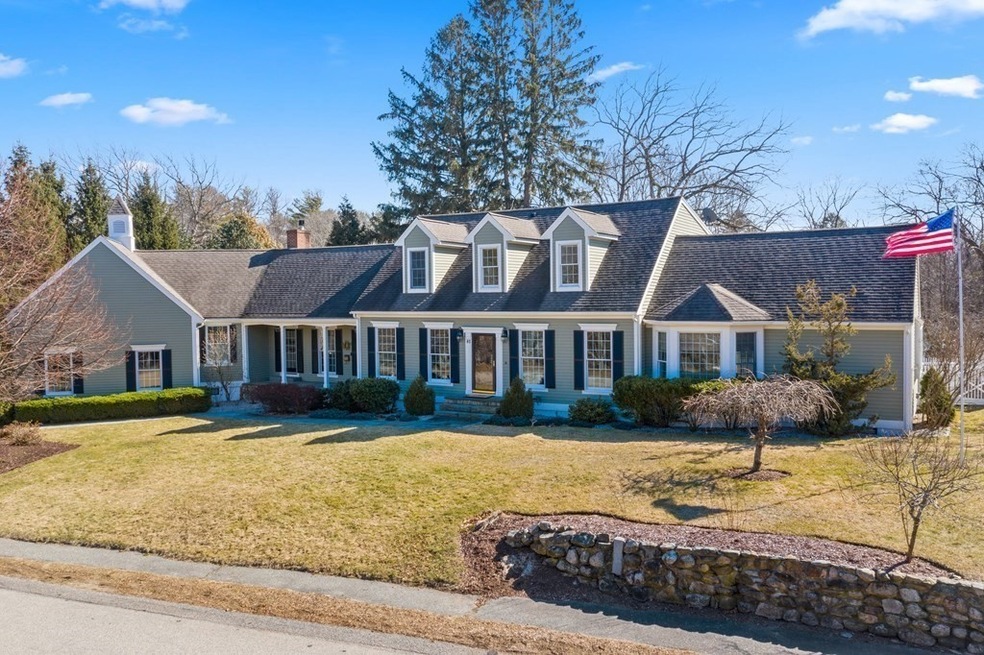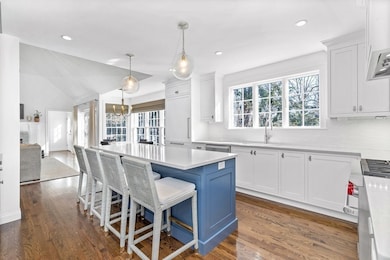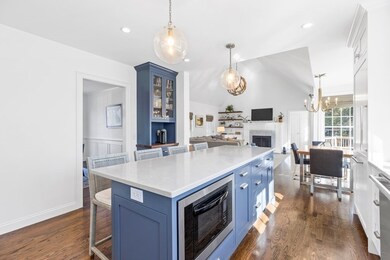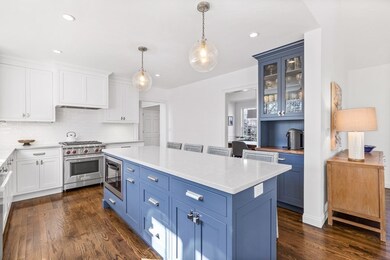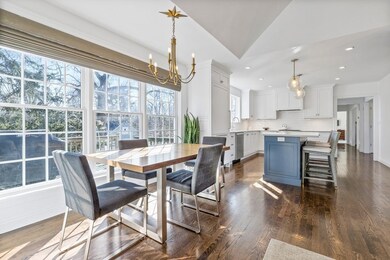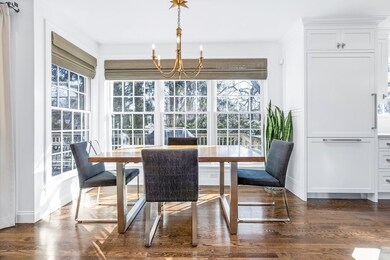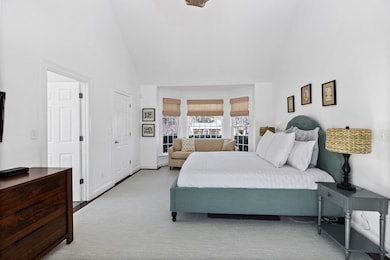
81 Hersey St Hingham, MA 02043
Highlights
- Golf Course Community
- Waterfront
- Custom Closet System
- William L. Foster Elementary School Rated A
- Open Floorplan
- Cape Cod Architecture
About This Home
As of June 2021Simply Stunning! This DESIGNER Home is the one you have been waiting for! Located in one of the most sought after Downtown neighborhoods in Hingham! The home offers an open floor plan ,a Gourmet Kitchen with top of the line appliances, a STUNNING Family Room w/custom built ins and a Marble fire place, a LUXURIOUS Master Suite w/ a GORGEOUS SPA Bathroom, a BRIGHT and SUNNY Office and a Formal Living and Dining Room w/custom finishes. The second floor offers 3 additional Bedrooms and a Full Bath. The Lower Level is the perfect Playroom/Teen Hangout and has a half bath. The home also features a new heating system and comes with a 1 year AHS Home Warranty Located with in 2 blocks of Downtown Hingham and a 5 minute walk to the commuter train to Boston and the South Shore Country Club.This home could be in a MAGAZINE and checks all the boxes for todays buyers!
Home Details
Home Type
- Single Family
Est. Annual Taxes
- $13,769
Year Built
- Built in 2001
Lot Details
- 0.46 Acre Lot
- Waterfront
- Fenced
- Level Lot
- Sprinkler System
Parking
- 3 Car Attached Garage
- Open Parking
- Off-Street Parking
Home Design
- Cape Cod Architecture
- Frame Construction
- Shingle Roof
- Concrete Perimeter Foundation
Interior Spaces
- 3,916 Sq Ft Home
- Open Floorplan
- Wainscoting
- Recessed Lighting
- Picture Window
- Family Room with Fireplace
- Dining Area
- Home Office
- Game Room
- Home Security System
Kitchen
- Range
- Dishwasher
- Kitchen Island
- Solid Surface Countertops
- Disposal
Flooring
- Wood
- Wall to Wall Carpet
- Ceramic Tile
Bedrooms and Bathrooms
- 4 Bedrooms
- Primary Bedroom on Main
- Custom Closet System
- Linen Closet
- Double Vanity
- Bathtub with Shower
- Separate Shower
Laundry
- Laundry on main level
- Washer and Electric Dryer Hookup
Partially Finished Basement
- Basement Fills Entire Space Under The House
- Sump Pump
Outdoor Features
- Bulkhead
- Deck
Location
- Property is near public transit
- Property is near schools
Schools
- Foster`` Elementary School
- Hingham Middle School
- Hingham High School
Utilities
- Central Air
- 2 Cooling Zones
- Heating System Uses Oil
- Power Generator
- Natural Gas Connected
- Oil Water Heater
Listing and Financial Details
- Home warranty included in the sale of the property
- Assessor Parcel Number M:71 B:0 L:16,1033026
Community Details
Amenities
- Shops
Recreation
- Golf Course Community
Ownership History
Purchase Details
Home Financials for this Owner
Home Financials are based on the most recent Mortgage that was taken out on this home.Purchase Details
Home Financials for this Owner
Home Financials are based on the most recent Mortgage that was taken out on this home.Purchase Details
Purchase Details
Home Financials for this Owner
Home Financials are based on the most recent Mortgage that was taken out on this home.Purchase Details
Purchase Details
Map
Similar Homes in the area
Home Values in the Area
Average Home Value in this Area
Purchase History
| Date | Type | Sale Price | Title Company |
|---|---|---|---|
| Not Resolvable | $1,725,000 | None Available | |
| Not Resolvable | $1,230,000 | -- | |
| Quit Claim Deed | -- | -- | |
| Quit Claim Deed | -- | -- | |
| Not Resolvable | $925,000 | -- | |
| Deed | $740,000 | -- | |
| Deed | $285,000 | -- |
Mortgage History
| Date | Status | Loan Amount | Loan Type |
|---|---|---|---|
| Open | $1,380,000 | Purchase Money Mortgage | |
| Closed | $1,380,000 | Purchase Money Mortgage | |
| Previous Owner | $100,000 | Credit Line Revolving | |
| Previous Owner | $830,000 | Unknown | |
| Previous Owner | $915,000 | Adjustable Rate Mortgage/ARM | |
| Previous Owner | $578,300 | Stand Alone Refi Refinance Of Original Loan | |
| Previous Owner | $150,000 | No Value Available | |
| Previous Owner | $519,000 | No Value Available | |
| Previous Owner | $60,000 | No Value Available | |
| Previous Owner | $465,750 | New Conventional | |
| Previous Owner | $60,000 | No Value Available |
Property History
| Date | Event | Price | Change | Sq Ft Price |
|---|---|---|---|---|
| 06/17/2021 06/17/21 | Sold | $1,725,000 | +8.2% | $441 / Sq Ft |
| 03/13/2021 03/13/21 | Pending | -- | -- | -- |
| 03/10/2021 03/10/21 | For Sale | $1,595,000 | +29.7% | $407 / Sq Ft |
| 08/01/2017 08/01/17 | Sold | $1,230,000 | -3.0% | $314 / Sq Ft |
| 05/30/2017 05/30/17 | Pending | -- | -- | -- |
| 05/18/2017 05/18/17 | For Sale | $1,268,500 | +37.1% | $324 / Sq Ft |
| 03/27/2012 03/27/12 | Sold | $925,000 | -2.5% | $268 / Sq Ft |
| 03/14/2012 03/14/12 | Pending | -- | -- | -- |
| 02/07/2012 02/07/12 | For Sale | $949,000 | +2.6% | $275 / Sq Ft |
| 12/15/2011 12/15/11 | Off Market | $925,000 | -- | -- |
| 09/26/2011 09/26/11 | Price Changed | $949,000 | -4.0% | $275 / Sq Ft |
| 08/19/2011 08/19/11 | For Sale | $989,000 | -- | $286 / Sq Ft |
Tax History
| Year | Tax Paid | Tax Assessment Tax Assessment Total Assessment is a certain percentage of the fair market value that is determined by local assessors to be the total taxable value of land and additions on the property. | Land | Improvement |
|---|---|---|---|---|
| 2025 | $22,105 | $2,067,800 | $576,000 | $1,491,800 |
| 2024 | $20,834 | $1,920,200 | $576,000 | $1,344,200 |
| 2023 | $17,421 | $1,742,100 | $576,000 | $1,166,100 |
| 2022 | $17,200 | $1,487,900 | $520,000 | $967,900 |
| 2021 | $13,769 | $1,166,900 | $500,000 | $666,900 |
| 2020 | $13,454 | $1,166,900 | $500,000 | $666,900 |
| 2019 | $13,111 | $1,110,200 | $500,000 | $610,200 |
| 2018 | $6,772 | $1,079,600 | $400,000 | $679,600 |
| 2017 | $12,185 | $994,700 | $400,000 | $594,700 |
| 2016 | $12,186 | $975,700 | $381,000 | $594,700 |
| 2015 | $12,000 | $957,700 | $363,000 | $594,700 |
Source: MLS Property Information Network (MLS PIN)
MLS Number: 72796221
APN: HING-000071-000000-000016
