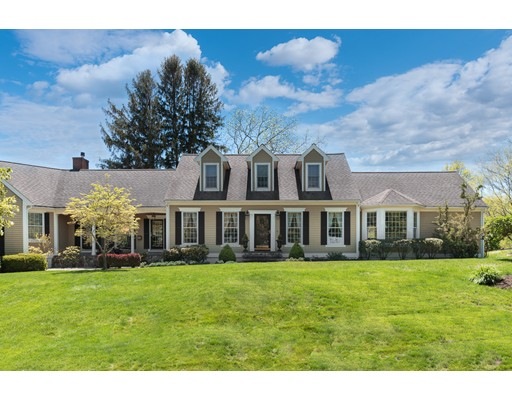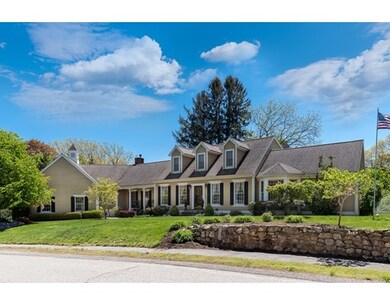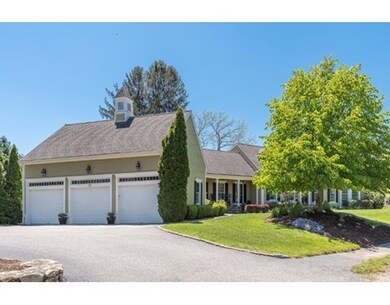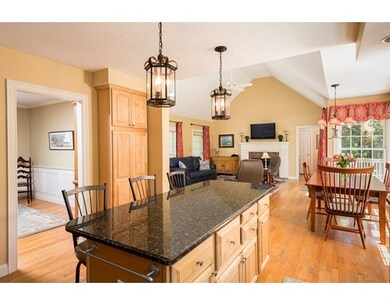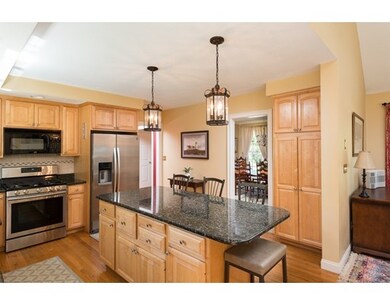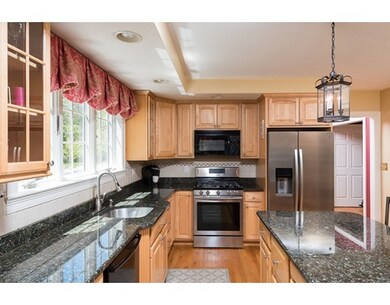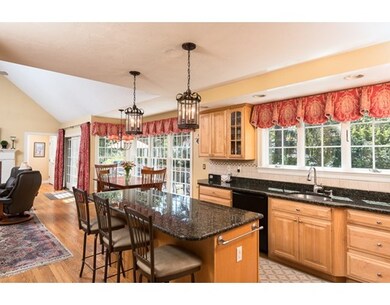
81 Hersey St Hingham, MA 02043
About This Home
As of June 2021LOVELY four bedroom home in MUCH DESIRED New Towne Dr/Del Prete neighborhood! Conveniently located less than a mile to Downtown Hingham, close to the commuter boat and train as well as the Hingham Shipyard where you can find restaurants, theater, shopping & more! The first floor offers an OPEN floor plan with a NEW Mendota gas fireplace in the family room along with a NEW gas range, refrigerator and dishwasher in the kitchen with seating at the island and/or dining area for family and friends. BRIGHT office with large windows, over-sized mudroom/laundry area, half bath, spacious living room & dining room as well as a spectacular master bedroom suite complete the first floor. Three additional bedrooms with plenty of closet space along with a spacious full bath on the second floor & the finished lower level with half bath add to your living area. Town sewer, California closet systems, three car garage, irrigation system, fenced yard, generator & more make this the perfect home for you!
Ownership History
Purchase Details
Home Financials for this Owner
Home Financials are based on the most recent Mortgage that was taken out on this home.Purchase Details
Home Financials for this Owner
Home Financials are based on the most recent Mortgage that was taken out on this home.Purchase Details
Purchase Details
Home Financials for this Owner
Home Financials are based on the most recent Mortgage that was taken out on this home.Purchase Details
Purchase Details
Map
Home Details
Home Type
Single Family
Est. Annual Taxes
$22,105
Year Built
2001
Lot Details
0
Listing Details
- Lot Description: Corner, Paved Drive
- Property Type: Single Family
- Single Family Type: Detached
- Style: Cape
- Other Agent: 2.50
- Year Built Description: Actual
- Special Features: None
- Property Sub Type: Detached
- Year Built: 2001
Interior Features
- Has Basement: Yes
- Fireplaces: 1
- Primary Bathroom: Yes
- Number of Rooms: 10
- Amenities: Public Transportation, Shopping, Golf Course, Private School, T-Station
- Electric: Circuit Breakers
- Energy: Insulated Windows, Storm Doors, Backup Generator
- Flooring: Tile, Hardwood
- Insulation: Full
- Interior Amenities: Security System, Cable Available
- Basement: Full, Partially Finished, Interior Access, Bulkhead, Sump Pump
- Bedroom 2: Second Floor, 13X25
- Bedroom 3: Second Floor, 13X14
- Bedroom 4: Second Floor, 9X13
- Bathroom #1: First Floor, 11X12
- Bathroom #2: First Floor, 4X7
- Bathroom #3: Second Floor, 7X13
- Kitchen: First Floor, 14X23
- Laundry Room: First Floor, 10X11
- Living Room: First Floor, 13X14
- Master Bedroom: First Floor, 13X21
- Master Bedroom Description: Bathroom - Full, Ceiling Fan(s), Closet - Walk-in, Closet/Cabinets - Custom Built, Flooring - Wall to Wall Carpet, Window(s) - Picture
- Dining Room: First Floor, 13X14
- Family Room: First Floor, 16X22
- No Bedrooms: 4
- Full Bathrooms: 2
- Half Bathrooms: 2
- Oth1 Room Name: Office
- Oth1 Dimen: 13X13
- Oth1 Dscrp: Flooring - Hardwood, Window(s) - Picture
- Oth2 Room Name: Media Room
- Oth2 Dimen: 14X17
- Oth2 Dscrp: Flooring - Stone/Ceramic Tile
- Oth3 Room Name: Sitting Room
- Oth3 Dimen: 15X15
- Oth3 Dscrp: Flooring - Stone/Ceramic Tile
- Oth4 Room Name: Bathroom
- Oth4 Dimen: 4X6
- Oth4 Dscrp: Bathroom - Half, Flooring - Stone/Ceramic Tile
- Main Lo: K95001
- Main So: K95001
- Estimated Sq Ft: 3916.00
Exterior Features
- Construction: Frame
- Exterior: Clapboard
- Exterior Features: Deck, Sprinkler System, Fenced Yard
- Foundation: Poured Concrete
Garage/Parking
- Garage Parking: Attached
- Garage Spaces: 3
- Parking: Off-Street, Paved Driveway
- Parking Spaces: 4
Utilities
- Cooling Zones: 2
- Heat Zones: 2
- Hot Water: Oil
- Utility Connections: for Gas Range, for Gas Oven, Washer Hookup
- Sewer: City/Town Sewer
- Water: City/Town Water
Schools
- Elementary School: Foster
- Middle School: Hingham Middle
- High School: Hingham High
Lot Info
- Zoning: Res
- Acre: 0.46
- Lot Size: 20000.00
Similar Homes in Hingham, MA
Home Values in the Area
Average Home Value in this Area
Purchase History
| Date | Type | Sale Price | Title Company |
|---|---|---|---|
| Not Resolvable | $1,725,000 | None Available | |
| Not Resolvable | $1,230,000 | -- | |
| Quit Claim Deed | -- | -- | |
| Quit Claim Deed | -- | -- | |
| Not Resolvable | $925,000 | -- | |
| Deed | $740,000 | -- | |
| Deed | $285,000 | -- |
Mortgage History
| Date | Status | Loan Amount | Loan Type |
|---|---|---|---|
| Open | $1,380,000 | Purchase Money Mortgage | |
| Closed | $1,380,000 | Purchase Money Mortgage | |
| Previous Owner | $100,000 | Credit Line Revolving | |
| Previous Owner | $830,000 | Unknown | |
| Previous Owner | $915,000 | Adjustable Rate Mortgage/ARM | |
| Previous Owner | $578,300 | Stand Alone Refi Refinance Of Original Loan | |
| Previous Owner | $150,000 | No Value Available | |
| Previous Owner | $519,000 | No Value Available | |
| Previous Owner | $60,000 | No Value Available | |
| Previous Owner | $465,750 | New Conventional | |
| Previous Owner | $60,000 | No Value Available |
Property History
| Date | Event | Price | Change | Sq Ft Price |
|---|---|---|---|---|
| 06/17/2021 06/17/21 | Sold | $1,725,000 | +8.2% | $441 / Sq Ft |
| 03/13/2021 03/13/21 | Pending | -- | -- | -- |
| 03/10/2021 03/10/21 | For Sale | $1,595,000 | +29.7% | $407 / Sq Ft |
| 08/01/2017 08/01/17 | Sold | $1,230,000 | -3.0% | $314 / Sq Ft |
| 05/30/2017 05/30/17 | Pending | -- | -- | -- |
| 05/18/2017 05/18/17 | For Sale | $1,268,500 | +37.1% | $324 / Sq Ft |
| 03/27/2012 03/27/12 | Sold | $925,000 | -2.5% | $268 / Sq Ft |
| 03/14/2012 03/14/12 | Pending | -- | -- | -- |
| 02/07/2012 02/07/12 | For Sale | $949,000 | +2.6% | $275 / Sq Ft |
| 12/15/2011 12/15/11 | Off Market | $925,000 | -- | -- |
| 09/26/2011 09/26/11 | Price Changed | $949,000 | -4.0% | $275 / Sq Ft |
| 08/19/2011 08/19/11 | For Sale | $989,000 | -- | $286 / Sq Ft |
Tax History
| Year | Tax Paid | Tax Assessment Tax Assessment Total Assessment is a certain percentage of the fair market value that is determined by local assessors to be the total taxable value of land and additions on the property. | Land | Improvement |
|---|---|---|---|---|
| 2025 | $22,105 | $2,067,800 | $576,000 | $1,491,800 |
| 2024 | $20,834 | $1,920,200 | $576,000 | $1,344,200 |
| 2023 | $17,421 | $1,742,100 | $576,000 | $1,166,100 |
| 2022 | $17,200 | $1,487,900 | $520,000 | $967,900 |
| 2021 | $13,769 | $1,166,900 | $500,000 | $666,900 |
| 2020 | $13,454 | $1,166,900 | $500,000 | $666,900 |
| 2019 | $13,111 | $1,110,200 | $500,000 | $610,200 |
| 2018 | $6,772 | $1,079,600 | $400,000 | $679,600 |
| 2017 | $12,185 | $994,700 | $400,000 | $594,700 |
| 2016 | $12,186 | $975,700 | $381,000 | $594,700 |
| 2015 | $12,000 | $957,700 | $363,000 | $594,700 |
Source: MLS Property Information Network (MLS PIN)
MLS Number: 72166809
APN: HING-000071-000000-000016
