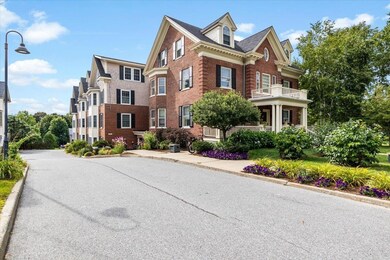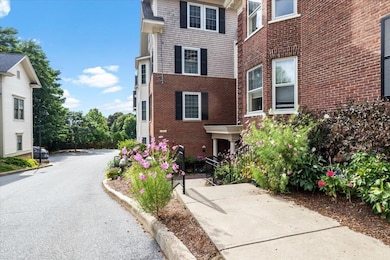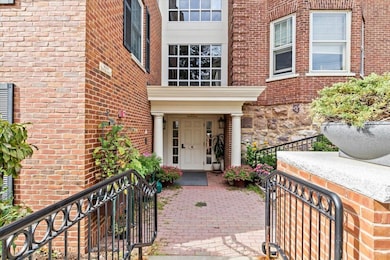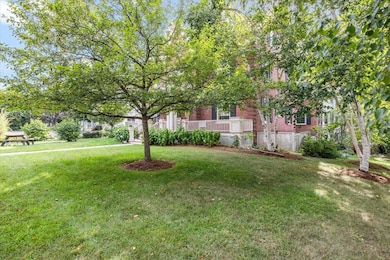
81 S Williams St Unit 203 Burlington, VT 05401
Hill Section NeighborhoodHighlights
- Forced Air Heating System
- High Speed Internet
- 4-minute walk to Fountain on the Green
- 1 Car Garage
About This Home
As of December 2022In this beautifully built condo, you’ll find every detail of this home to be exquisite and wonderfully maintained by the original owners. Aside from the exceptional location of this home being in the highly sought-after Hill Section of Burlington, it’s proximity being walking distance to UVM Campus, the Medical Center, the waterfront, Champlain College, and Church Street restaurants and shops is unparalleled. Not only does the bright kitchen and peninsula invite your friends and family over for nights of entertainment, the open concept layout of the home boasting it’s two bedrooms, crown molding and stainless steel appliances all contribute to the overall appeal of this lovely unit. The primary bedroom consists of its very own en-suite bathroom and the second main bathroom is just beyond the second bedroom. In addition to everything mentioned above, you'll find amenities such as underground gated parking along with an assigned spot outside, in-unit laundry, central air conditioning, a pin pad secured main entry and additional storage. With all of that and the ease of having the association include and take care of landscaping, plowing/snow removal, trash, water, sewer, heat + hot water, it makes making this condo home an absolute no-brainer.
Last Agent to Sell the Property
Livian Vermont
KW Vermont License #082.0133781 Listed on: 08/24/2022

Last Buyer's Agent
Kathy Mahoney
Four Seasons Sotheby's Int'l Realty License #082.0134935

Property Details
Home Type
- Condominium
Est. Annual Taxes
- $8,786
Year Built
- Built in 2006
HOA Fees
- $572 Monthly HOA Fees
Parking
- 1 Car Garage
Home Design
- Brick Exterior Construction
- Concrete Foundation
- Wood Frame Construction
- Shingle Roof
- Shake Siding
- Vinyl Siding
Interior Spaces
- 1,045 Sq Ft Home
- 1-Story Property
Bedrooms and Bathrooms
- 2 Bedrooms
- 2 Full Bathrooms
Schools
- Assigned Elementary School
- Edmunds Middle School
- Burlington High School
Utilities
- Forced Air Heating System
- Heating System Uses Natural Gas
- Natural Gas Water Heater
- High Speed Internet
- Cable TV Available
Community Details
- Association fees include hot water, landscaping, plowing, sewer, trash, water
- Park Place Management Association, Phone Number (802) 860-5050
- 81 South Williams Street Condos
Ownership History
Purchase Details
Home Financials for this Owner
Home Financials are based on the most recent Mortgage that was taken out on this home.Similar Homes in Burlington, VT
Home Values in the Area
Average Home Value in this Area
Purchase History
| Date | Type | Sale Price | Title Company |
|---|---|---|---|
| Deed | $475,000 | -- |
Property History
| Date | Event | Price | Change | Sq Ft Price |
|---|---|---|---|---|
| 06/30/2025 06/30/25 | For Sale | $525,000 | +10.5% | $502 / Sq Ft |
| 12/30/2022 12/30/22 | Sold | $475,000 | 0.0% | $455 / Sq Ft |
| 11/17/2022 11/17/22 | Pending | -- | -- | -- |
| 08/24/2022 08/24/22 | For Sale | $475,000 | -- | $455 / Sq Ft |
Tax History Compared to Growth
Tax History
| Year | Tax Paid | Tax Assessment Tax Assessment Total Assessment is a certain percentage of the fair market value that is determined by local assessors to be the total taxable value of land and additions on the property. | Land | Improvement |
|---|---|---|---|---|
| 2024 | $9,564 | $395,700 | $0 | $395,700 |
| 2023 | $8,361 | $395,700 | $0 | $395,700 |
| 2022 | $8,360 | $395,700 | $0 | $395,700 |
| 2021 | $8,709 | $395,700 | $0 | $395,700 |
| 2020 | $9,094 | $295,500 | $0 | $295,500 |
| 2019 | $8,649 | $295,500 | $0 | $295,500 |
| 2018 | $8,307 | $295,500 | $0 | $295,500 |
| 2017 | $7,871 | $295,500 | $0 | $295,500 |
| 2016 | $7,690 | $295,500 | $0 | $295,500 |
Agents Affiliated with this Home
-
Patrick Oconnell
P
Seller's Agent in 2025
Patrick Oconnell
Four Seasons Sotheby's Int'l Realty
(802) 578-9552
3 in this area
41 Total Sales
-
Kathleen OBrien

Seller Co-Listing Agent in 2025
Kathleen OBrien
Four Seasons Sotheby's Int'l Realty
(802) 343-9433
9 in this area
221 Total Sales
-
L
Seller's Agent in 2022
Livian Vermont
KW Vermont
-
K
Buyer's Agent in 2022
Kathy Mahoney
Four Seasons Sotheby's Int'l Realty
Map
Source: PrimeMLS
MLS Number: 4926919
APN: (035) 045-2-030-009
- 337 College St Unit 5
- 20 Adsit Ct
- 292 Pearl St
- 288 Main St Unit B7
- 39-41 N Willard St
- 65-67 N Willard St
- 159 Loomis St
- 107 Loomis St
- 233 Pearl St
- 230 College St Unit 12
- 108 Loomis St Unit 1
- 261 S Prospect St
- 15 Wilson St
- 21-23 N Winooski Ave
- 18 Clarke St Unit 3
- 197 S Winooski Ave Unit 4
- 308 S Prospect St
- 48 Henderson Terrace
- 316 S Willard St
- 194 Maple St






