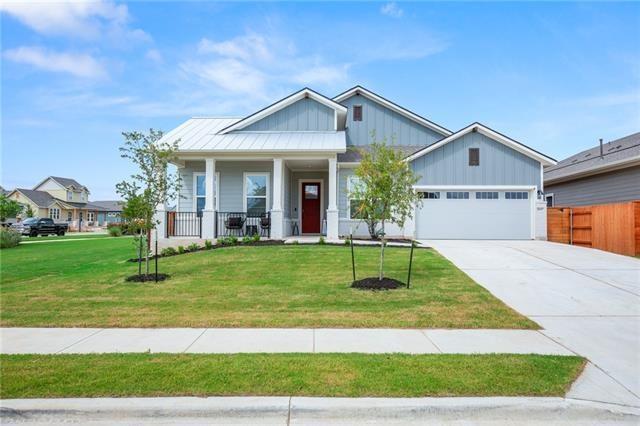
8105 Spire View Austin, TX 78744
Bluff Springs NeighborhoodEstimated Value: $676,000
Highlights
- Fitness Center
- Clubhouse
- High Ceiling
- Open Floorplan
- Corner Lot
- Quartz Countertops
About This Home
As of August 2021Most popular Dreamfinders model home in Easton Park with over $100,000 in upgrades which make this home spectacular! Entertainers dream inside and outside as this is one of the biggest lots in Easton Park with a MASSIVE backyard. Plenty of room a pool, hot tub, soccer field. Very open floor plan with the extended kitchen island perfect for entertaining with tons of cabinets and storage. The kitchen is a dream! Upgraded cabinets, backsplash, appliances, luxury vinyl flooring, fireplace trim, all upgraded fixtures and hardware throughout. 1 story with 4 spacious bedrooms, and 3 full bathrooms, 4th bedroom is perfect for a home office/media room/studio/gym. Dining room is connected to the living and open to the kitchen, this floor plan is amazing! The garage is a 2 car garage but could be a third with a huge "work shop" area.
Corner lot with a great front porch perfect for morning coffee and relaxing. Easton Park is also known for the amazing full scale of top amenities, pool, gym, library, dog park, outdoor games and all around great entertaining areas, you can't beat these!
This home has it all, please GO!! Corner lot with a great front porch perfect for morning coffee and relaxing.
This home has it all, please GO!!
This home has it all, please GO!!
Last Agent to Sell the Property
Douglas Elliman Real Estate License #0625876 Listed on: 07/08/2021

Home Details
Home Type
- Single Family
Est. Annual Taxes
- $776
Year Built
- Built in 2020
Lot Details
- 9,322 Sq Ft Lot
- South Facing Home
- Wood Fence
- Corner Lot
- Interior Lot
- Back Yard Fenced
HOA Fees
- $53 Monthly HOA Fees
Parking
- 2 Car Attached Garage
Home Design
- Slab Foundation
- Shingle Roof
- Composition Roof
- Cement Siding
- HardiePlank Type
Interior Spaces
- 2,501 Sq Ft Home
- 1-Story Property
- Open Floorplan
- Bar Fridge
- High Ceiling
- Blinds
- Family Room with Fireplace
Kitchen
- Gas Cooktop
- Microwave
- Dishwasher
- Wine Refrigerator
- Kitchen Island
- Quartz Countertops
- Disposal
Flooring
- Tile
- Vinyl
Bedrooms and Bathrooms
- 4 Main Level Bedrooms
- 3 Full Bathrooms
- Double Vanity
Laundry
- Laundry Room
- Laundry in Hall
- Laundry on main level
- Washer and Dryer
Home Security
- Home Security System
- Fire and Smoke Detector
Schools
- Newton Collins Elementary School
- Ojeda Middle School
- Del Valle High School
Additional Features
- Patio
- Central Heating and Cooling System
Listing and Financial Details
- Legal Lot and Block 13 / 8
- Assessor Parcel Number 03381005140000
- 3% Total Tax Rate
Community Details
Overview
- Association fees include common area maintenance, ground maintenance
- Easton Park HOA
- Built by Dreamfinders
- Easton Pk Ph 2 Sec 2B Subdivision
- Mandatory home owners association
- The community has rules related to deed restrictions
Amenities
- Community Barbecue Grill
- Picnic Area
- Common Area
- Clubhouse
- Game Room
- Business Center
- Community Library
- Community Mailbox
Recreation
- Fitness Center
- Community Pool
- Dog Park
Similar Homes in Austin, TX
Home Values in the Area
Average Home Value in this Area
Mortgage History
| Date | Status | Borrower | Loan Amount |
|---|---|---|---|
| Closed | Gehri Jayson | $548,250 | |
| Closed | Gehri Jayson | $97,750 |
Property History
| Date | Event | Price | Change | Sq Ft Price |
|---|---|---|---|---|
| 08/06/2021 08/06/21 | Sold | -- | -- | -- |
| 07/12/2021 07/12/21 | Pending | -- | -- | -- |
| 07/08/2021 07/08/21 | For Sale | $675,000 | -- | $270 / Sq Ft |
Tax History Compared to Growth
Tax History
| Year | Tax Paid | Tax Assessment Tax Assessment Total Assessment is a certain percentage of the fair market value that is determined by local assessors to be the total taxable value of land and additions on the property. | Land | Improvement |
|---|---|---|---|---|
| 2023 | $16,455 | $680,917 | $33,000 | $647,917 |
| 2022 | $20,497 | $741,252 | $33,000 | $708,252 |
| 2021 | $13,191 | $450,817 | $33,000 | $417,817 |
Agents Affiliated with this Home
-
Todd Burgener

Seller's Agent in 2021
Todd Burgener
Douglas Elliman Real Estate
(512) 743-0201
8 in this area
224 Total Sales
-
Michael Bindel
M
Buyer's Agent in 2021
Michael Bindel
Compass RE Texas, LLC
(503) 926-2005
1 in this area
9 Total Sales
Map
Source: Unlock MLS (Austin Board of REALTORS®)
MLS Number: 4376171
APN: 925632
- 8103 Chrysler Bend
- 7901 Donnelley Dr
- 8112 Silhouette St
- 7909 Catbird Ln
- 7905 Catbird Ln
- 8304 Yokohama Terrace
- 8200 Bestride Bend
- 7604 Hillock Terrace
- 8412 Apogee Blvd
- 8316 Gilwice Ln
- 8105 Gilwice Ln
- 8600 Chrysler Bend
- 8308 Orizzonte St
- 7810 Ella Lee Ln
- 7818 Moody Bend
- 7902 Sutcliffe Dr
- 7613 Frida Bend
- 7806 Norah Dr
- 8012 Mandela Bend
- 8604 Endale Arch Dr
- 8105 Spire View
- 8008 Chrysler Bend
- 8108 Spire View
- 8117 Spire View
- 8201 Spire View
- 7808 Chrysler Bend
- 8116 Petronas Pass
- 7900 Chrysler Bend
- 8205 Spire View
- 8004 Chrysler Bend
- 8101 Petronas Pass
- 8108 Petronas Pass
- 8112 Petronas Pass
- 8104 Petronas Pass
- 8204 Spire View
- 8000 Chrysler Bend
- 7800 Chrysler Bend
- 8209 Spire View
- 8204 Petronas Pass
- 8101 Chrysler Bend
