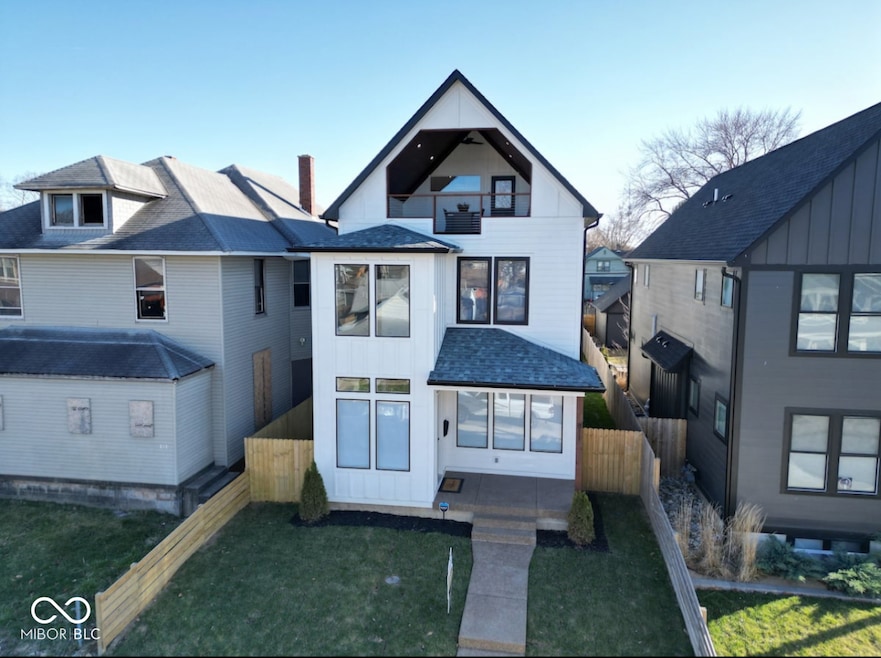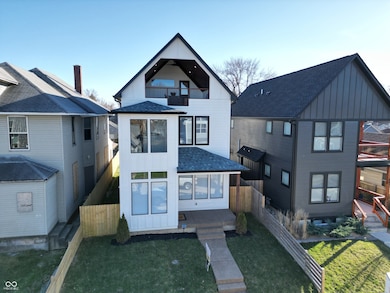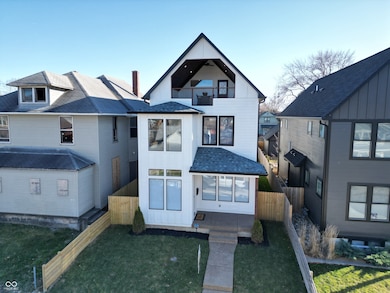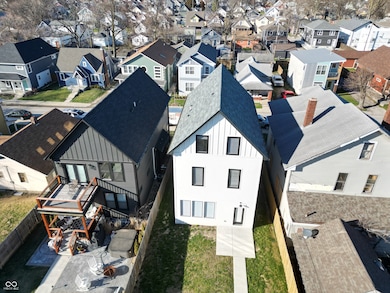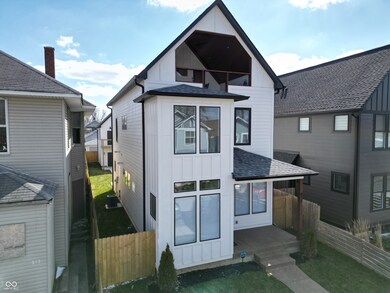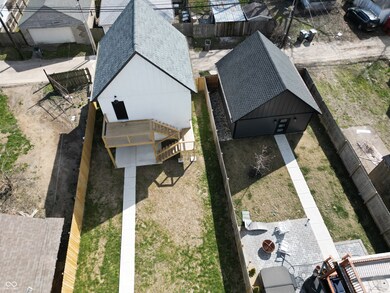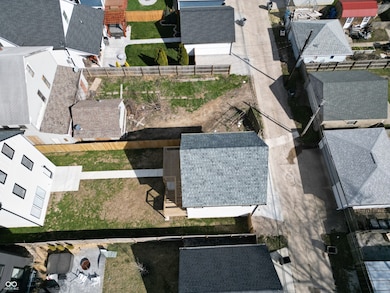
811 E Minnesota St Indianapolis, IN 46203
Bates-Hendricks NeighborhoodEstimated payment $3,730/month
Highlights
- Contemporary Architecture
- No HOA
- Breakfast Bar
- Vaulted Ceiling
- 2 Car Detached Garage
- Forced Air Heating and Cooling System
About This Home
This beautifully crafted 2.5-story home offers 4 spacious bedrooms, 3.5 bathrooms, and a 2-car garage with an unfinished upper level-ready for your personal touch. Step inside to an expansive open-concept living area that flows seamlessly into a chef's dream kitchen. Featuring a designer backsplash, premium gas range, and a large center island topped with quartz countertops, this kitchen is truly the heart of the home. The second floor includes a generous secondary living space and three well-appointed bedrooms. The primary suite is a true retreat, complete with a luxurious oversized shower, dual vanities, and a walk-in closet. Head up to the third level to discover a fourth bedroom, an additional living area with a wet bar, and a large covered balcony offering gorgeous views-perfect for entertaining or relaxing. Carriage house has all the studs up, has water and sewer hookups available, just needs finished how you want it ! This home is a must-see!
Home Details
Home Type
- Single Family
Est. Annual Taxes
- $708
Year Built
- Built in 2022
Lot Details
- 5,140 Sq Ft Lot
Parking
- 2 Car Detached Garage
Home Design
- Contemporary Architecture
- Cement Siding
- Concrete Perimeter Foundation
Interior Spaces
- 3-Story Property
- Vaulted Ceiling
- Fireplace Features Masonry
- Living Room with Fireplace
- Combination Kitchen and Dining Room
Kitchen
- Breakfast Bar
- Gas Oven
- Range Hood
- Microwave
- Dishwasher
Bedrooms and Bathrooms
- 4 Bedrooms
Laundry
- Dryer
- Washer
Utilities
- Forced Air Heating and Cooling System
- Water Heater
Community Details
- No Home Owners Association
- D S Beatys Subdivision
Listing and Financial Details
- Tax Lot 491113208430000101
- Assessor Parcel Number 491113208430000101
Map
Home Values in the Area
Average Home Value in this Area
Tax History
| Year | Tax Paid | Tax Assessment Tax Assessment Total Assessment is a certain percentage of the fair market value that is determined by local assessors to be the total taxable value of land and additions on the property. | Land | Improvement |
|---|---|---|---|---|
| 2024 | $4,127 | $449,700 | $19,100 | $430,600 |
| 2023 | $4,127 | $339,000 | $19,100 | $319,900 |
| 2022 | $740 | $326,600 | $19,100 | $307,500 |
| 2021 | $719 | $25,400 | $19,100 | $6,300 |
| 2020 | $2,729 | $25,000 | $19,100 | $5,900 |
| 2019 | $527 | $12,800 | $3,700 | $9,100 |
| 2018 | $323 | $11,900 | $3,700 | $8,200 |
| 2017 | $277 | $11,500 | $3,700 | $7,800 |
| 2016 | $255 | $11,000 | $3,700 | $7,300 |
| 2014 | $80 | $3,700 | $3,700 | $0 |
| 2013 | $77 | $3,700 | $3,700 | $0 |
Property History
| Date | Event | Price | Change | Sq Ft Price |
|---|---|---|---|---|
| 05/26/2025 05/26/25 | For Sale | $675,000 | +17.4% | $281 / Sq Ft |
| 04/10/2023 04/10/23 | For Sale | $575,000 | 0.0% | $197 / Sq Ft |
| 04/07/2023 04/07/23 | Sold | $575,000 | +4.5% | $197 / Sq Ft |
| 04/07/2023 04/07/23 | Pending | -- | -- | -- |
| 01/03/2023 01/03/23 | Sold | $550,000 | -2.6% | $188 / Sq Ft |
| 12/10/2022 12/10/22 | Pending | -- | -- | -- |
| 12/04/2022 12/04/22 | Price Changed | $564,900 | -0.9% | $193 / Sq Ft |
| 11/04/2022 11/04/22 | Price Changed | $569,900 | -0.9% | $195 / Sq Ft |
| 10/05/2022 10/05/22 | Price Changed | $574,900 | -4.2% | $197 / Sq Ft |
| 09/27/2022 09/27/22 | Price Changed | $599,900 | -2.4% | $205 / Sq Ft |
| 09/19/2022 09/19/22 | Price Changed | $614,900 | -1.6% | $211 / Sq Ft |
| 09/13/2022 09/13/22 | Price Changed | $624,900 | -3.8% | $214 / Sq Ft |
| 08/31/2022 08/31/22 | Price Changed | $649,900 | -3.0% | $223 / Sq Ft |
| 08/23/2022 08/23/22 | For Sale | $669,900 | +21.8% | $229 / Sq Ft |
| 08/07/2022 08/07/22 | Off Market | $550,000 | -- | -- |
| 06/14/2022 06/14/22 | For Sale | $669,900 | -- | $229 / Sq Ft |
Purchase History
| Date | Type | Sale Price | Title Company |
|---|---|---|---|
| Warranty Deed | $575,000 | None Listed On Document | |
| Warranty Deed | $550,000 | -- | |
| Warranty Deed | -- | Bray Miranda D | |
| Warranty Deed | $70,000 | Bray Miranda D | |
| Quit Claim Deed | -- | None Available | |
| Warranty Deed | $100,000 | Monument Title Insurance Compa | |
| Warranty Deed | $54,500 | Investors Title Service Inc. |
Mortgage History
| Date | Status | Loan Amount | Loan Type |
|---|---|---|---|
| Open | $546,250 | New Conventional | |
| Previous Owner | $331,000 | Commercial | |
| Previous Owner | $252,000 | Commercial |
Similar Homes in Indianapolis, IN
Source: MIBOR Broker Listing Cooperative®
MLS Number: 22041064
APN: 49-11-13-208-430.000-101
- 824 E Minnesota St
- 808 E Minnesota St
- 849 Lincoln St
- 830 Iowa St
- 922 Iowa St
- 825 Iowa St
- 1814 New St
- 701 Lincoln St
- 1817 Applegate St
- 725 Weghorst St
- 1648 Ringgold Ave
- 1821 New St
- 834 Weghorst St
- 802 Weghorst St
- 1838 Applegate St
- 1841 New St
- 1544 Ringgold Ave
- 1867 New St
- 1540 Ringgold Ave
- 1538 Ringgold Ave
- 825 Iowa St
- 701 Lincoln St
- 2011 Applegate St
- 315 E Minnesota St
- 736 E Orange St E
- 1338 Barth Ave
- 1435 S Alabama St
- 1948 Shelby St
- 1944 Unit D Shelby St
- 2002 Shelby St
- 2133 Napoleon St Unit B
- 1418 Olive St
- 1035 Sanders St
- 220 Sanders St
- 2106 Singleton St
- 406 Orange St
- 1430 Madison Ave
- 1140 Shelby St
- 1756 S Delaware St
- 1233 Shelby St
