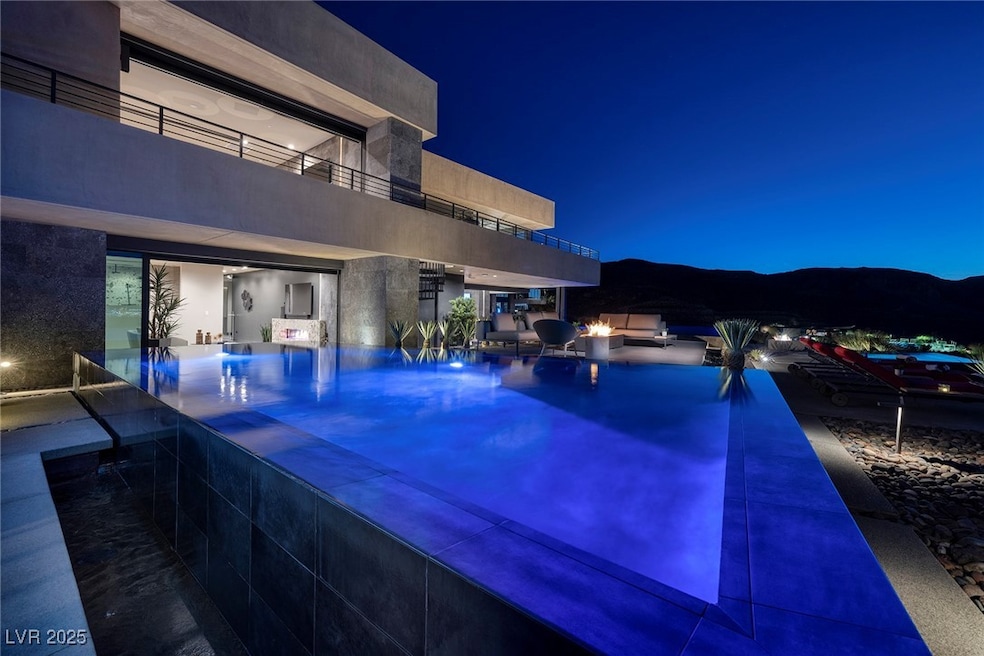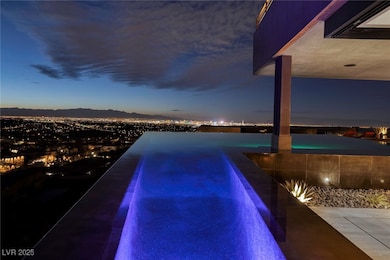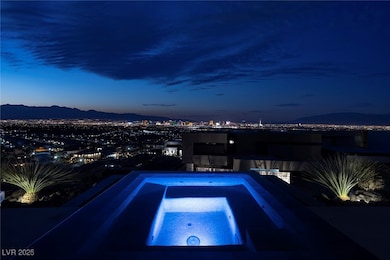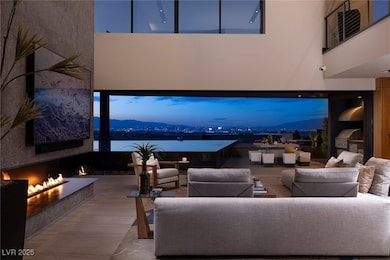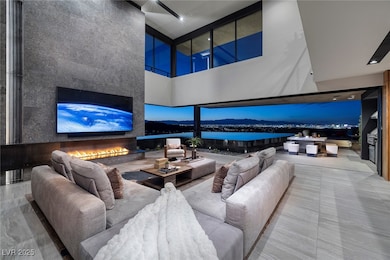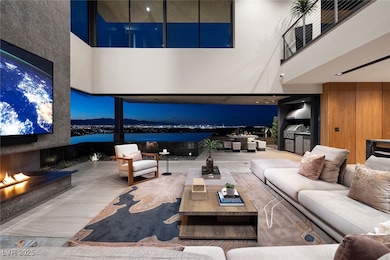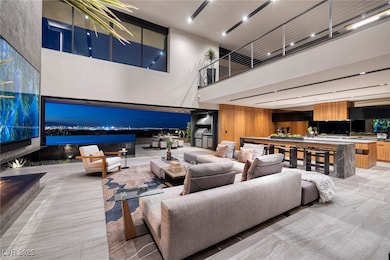811 Magnum Cliff Ct Henderson, NV 89012
MacDonald Ranch NeighborhoodEstimated payment $47,173/month
Highlights
- Pool and Spa
- Custom Home
- View of Las Vegas Strip
- Bob Miller Middle School Rated 9+
- Gated Community
- 1.16 Acre Lot
About This Home
Centauri in Obsidian,A Blue Heron Exclusive Comm at Roma Hills.Triple Gated Show Home w/Elevated Strip,City&Mntn Views.Priv Gated Entrance w/Water Feature.Open Indoor/Outdoor Flrpln w/Auto Glass Sliding Drs.Whiskey&Wine Bar Loft w/Billiards,Theater/Media/Game Rm w/Veranda.Entertainer’s Kit w/2 Islands,Wolf&Subzero Appls,Ice Maker,Wine Chiller,Mirrored Backsplash&Walk-in Pantry,Din Rm w/Pocket Sliding Drs&Water Features,Glass Wine Cellar,Dual Prim Bdrm Suites-1 Up w/Deck,Retreat w/built-in Espresso&Chiller.Gorgeous Spa Bth w/Outdoor Shower,Dual Water Closets&Expansive Custom Closet.Jr Suite Dwn w/Priv Pool,Resort Bckyd w/Infinity Edge Pool,Sun-Decks&Multiple Fire Lounges,Outdr TVs,Outdoor Kit&Covered Patio.Chic Lighting Details,Elevator,Dog-Grooming Station in Laundry Rm.Smart Home w/Surveillance Cameras&Security System.15 Mins to Strip,5 Mins to Whole Foods,Shops,5-Star Restaurants&Top-Rated Schools.Nevada has NO State Indiv,Corp,Estate or Inheritance Tax offering significant savings.
Listing Agent
Douglas Elliman of Nevada LLC Brokerage Phone: 702-616-1910 License #S.0074661 Listed on: 04/28/2025

Home Details
Home Type
- Single Family
Est. Annual Taxes
- $53,241
Year Built
- Built in 2020
Lot Details
- 1.16 Acre Lot
- East Facing Home
- Wrought Iron Fence
- Back Yard Fenced
- Block Wall Fence
- Drip System Landscaping
HOA Fees
- $515 Monthly HOA Fees
Parking
- 4 Car Attached Garage
- Epoxy
- Garage Door Opener
Property Views
- Las Vegas Strip
- City
- Mountain
Home Design
- Custom Home
- Flat Roof Shape
- Frame Construction
- Stucco
Interior Spaces
- 7,690 Sq Ft Home
- 2-Story Property
- Elevator
- Furnished or left unfurnished upon request
- 3 Fireplaces
- Gas Fireplace
- Insulated Windows
- Tinted Windows
- Window Treatments
- Great Room
- Prewired Security
Kitchen
- Walk-In Pantry
- Convection Oven
- Built-In Gas Oven
- Gas Cooktop
- Microwave
- Dishwasher
- Wine Refrigerator
- ENERGY STAR Qualified Appliances
- Disposal
Flooring
- Wood
- Marble
- Ceramic Tile
Bedrooms and Bathrooms
- 5 Bedrooms
- Primary Bedroom on Main
- Fireplace in Primary Bedroom
Laundry
- Laundry Room
- Laundry on main level
- Dryer
- Washer
- Sink Near Laundry
- Laundry Cabinets
Eco-Friendly Details
- Energy-Efficient Windows with Low Emissivity
- Energy-Efficient Doors
- Sprinkler System
Pool
- Pool and Spa
- In Ground Pool
Outdoor Features
- Balcony
- Courtyard
- Deck
- Patio
- Built-In Barbecue
Schools
- Brown Elementary School
- Miller Bob Middle School
- Foothill High School
Utilities
- Two cooling system units
- ENERGY STAR Qualified Air Conditioning
- Central Heating and Cooling System
- Multiple Heating Units
- Heating System Uses Gas
- Programmable Thermostat
- Underground Utilities
- Cable TV Available
Community Details
Overview
- Association fees include security
- Roma Hills Association, Phone Number (702) 933-7764
- Built by Blue Heron
- Obsidian Mountain Phase 1 Subdivision, Custzen Floorplan
- The community has rules related to covenants, conditions, and restrictions
Recreation
- Community Playground
Security
- Security Guard
- Controlled Access
- Gated Community
Map
Home Values in the Area
Average Home Value in this Area
Tax History
| Year | Tax Paid | Tax Assessment Tax Assessment Total Assessment is a certain percentage of the fair market value that is determined by local assessors to be the total taxable value of land and additions on the property. | Land | Improvement |
|---|---|---|---|---|
| 2025 | $53,241 | $1,915,037 | $322,000 | $1,593,037 |
| 2024 | $49,298 | $1,915,037 | $322,000 | $1,593,037 |
| 2023 | $49,298 | $1,745,237 | $245,000 | $1,500,237 |
| 2022 | $45,647 | $1,631,274 | $210,000 | $1,421,274 |
| 2021 | $42,266 | $193,199 | $192,500 | $699 |
| 2020 | $2,457 | $158,194 | $157,500 | $694 |
| 2019 | $2,303 | $79,442 | $78,750 | $692 |
| 2018 | $2,283 | $0 | $0 | $0 |
Property History
| Date | Event | Price | List to Sale | Price per Sq Ft |
|---|---|---|---|---|
| 04/28/2025 04/28/25 | For Sale | $7,995,000 | -- | $1,040 / Sq Ft |
Purchase History
| Date | Type | Sale Price | Title Company |
|---|---|---|---|
| Bargain Sale Deed | $5,970,000 | None Listed On Document | |
| Bargain Sale Deed | $4,800,000 | Equity Title Of Nevada |
Source: Las Vegas REALTORS®
MLS Number: 2677284
APN: 178-28-414-005
- 807 Magnum Cliff Ct
- 805 Magnum Cliff Ct
- 11 Cloud Chaser Blvd
- 801 Dragons Eye Dr
- 810 Dragons Eye Dr
- 1786 Diamond Rim Ct
- 9 Boulderback Dr
- 1760 Harpsichord Way
- 1800 Melfi Ct
- 1848 High Mesa Dr
- 0 Obsidian Rock Unit 2732722
- 19 Boulderback Dr
- 17 Cloud Chaser Blvd
- 1807 Joy Grove Ave
- 1764 Amarone Way
- 6 Rockmount Ct
- 716 Dragon Peak Dr
- 21 Rockstream Dr
- 25 Sanctuary Peak Ct
- 720 Dragon Peak Dr
- 794 Bolle Way
- 768 Tozzetti Ln
- 854 Tiger Lake Ave
- 2090 Desert Woods Dr
- 2008 Peaceful Mesa Ct
- 549 Regents Gate Dr
- 702 Blackrock Rim Dr
- 1721 Choice Hills Dr
- 2009 Joy View Ln
- 1520 MacDonald Ranch Dr
- 818 Horizon Canyon Dr
- 1853 Crown King Ct
- 1423 Foothills Village Dr
- 2162 Sunset Valley St
- 746 Horizon Canyon Dr
- 2212 Overlook Canyon Ln
- 359 Hoskins Ct
- 1989 Songbird Ct
- 1870 Desert Forest Way
- 634 Saint Croix St
