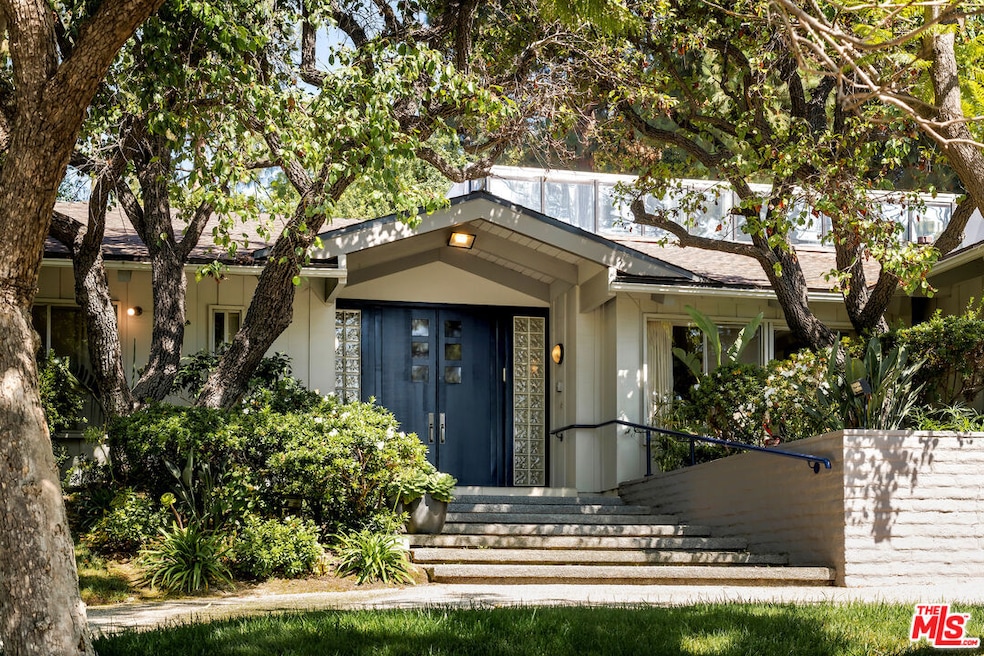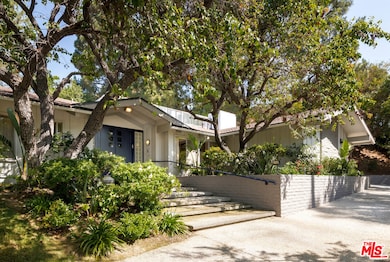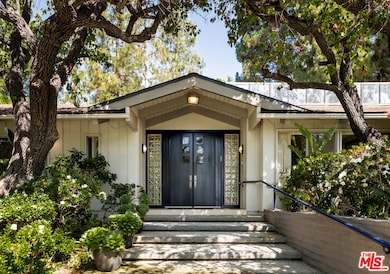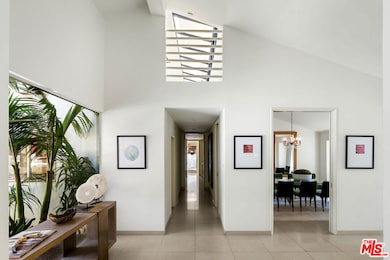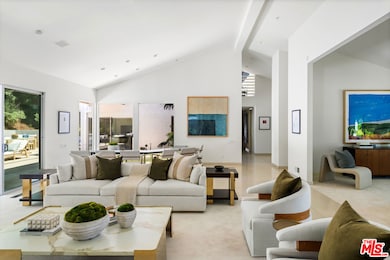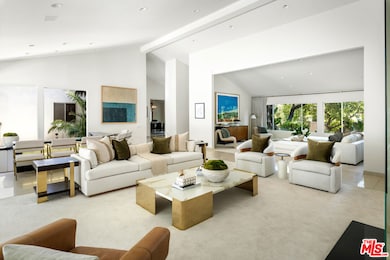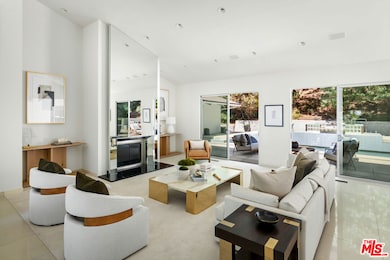811 N Hillcrest Rd Beverly Hills, CA 90210
Estimated payment $61,756/month
Highlights
- In Ground Pool
- 0.61 Acre Lot
- Vaulted Ceiling
- Hawthorne Elementary School Rated A
- Contemporary Architecture
- No HOA
About This Home
Set back from the street below towering Mexican fan palms, this California ranch-inspired home is a fusion of contemporary and midcentury influences on a mostly one-level floor plan in highly sought Beverly Hills proper. A circular driveway leads to carefully manicured landscaping and mature trees complementing the home's elegant and inviting double-door entry flanked by fashionable glass blocks. Inside, vaulted ceilings elevate the foyer and public entertaining spaces. In the family room, a magnificent mirrored fireplace reflects natural light as sliding glass opens to the rear grounds near a smartly designed wet bar for serving multiple party guests. The adjacent formal living room is perfect for intimate gatherings and quiet conversation. Upstairs, a partial loft-style bonus room is ideal as a media room, office, guest quarters, game room, and more, complete with a private balcony overlooking the backyard below. The striking kitchen is both a conversation piece and gourmet culinary center, outfitted with copious cabinetry, smooth glossy countertops, center island with cooktop and hood, hot plate, recipe desk, and premier brands such as Sub-Zero and Miele. Floor-to-ceiling windows in the adjacent eat-in area showcase views of the serenity that awaits outside, accessible via sliding glass door to maximize indoor-outdoor flow. The formal dining room, positioned off of the entry, is excellent for hosting family and friends on special occasions. A voluminous owner's suite has vaulted ceilings, picture windows, direct pool access, and an en-suite spa-like bath with dual vanities, makeup station, jetted tub, and separate shower. Secondary bedrooms are en-suite and light-filled. In the backyard, enjoy an abundance of patio space, lounging decks, built-in seating, outdoor living and dining areas, lush atrium/garden, and pool and spa with water feature, all enveloped by leafy greenery. This world-famous, sought-after location provides access to coveted City of Beverly Hills services such as schools, utilities, and police, just moments to the high fashion of Rodeo Drive, Century City, and the many offerings of the Westside.
Home Details
Home Type
- Single Family
Est. Annual Taxes
- $107,672
Year Built
- Built in 1969
Lot Details
- 0.61 Acre Lot
- Lot Dimensions are 144x182
- Property is zoned BHR1*
Parking
- 3 Car Garage
- Driveway
Home Design
- Contemporary Architecture
Interior Spaces
- 5,177 Sq Ft Home
- 2-Story Property
- Elevator
- Bar
- Vaulted Ceiling
- Entryway
- Family Room
- Living Room with Fireplace
- Dining Room
- Den
Kitchen
- Breakfast Area or Nook
- Oven or Range
- Freezer
- Dishwasher
- Disposal
Flooring
- Carpet
- Tile
Bedrooms and Bathrooms
- 5 Bedrooms
- Powder Room
- 6 Full Bathrooms
Laundry
- Laundry Room
- Dryer
- Washer
Pool
- In Ground Pool
- In Ground Spa
Additional Features
- Covered Patio or Porch
- Central Heating and Cooling System
Community Details
- No Home Owners Association
Listing and Financial Details
- Assessor Parcel Number 4350-003-019
Map
Home Values in the Area
Average Home Value in this Area
Tax History
| Year | Tax Paid | Tax Assessment Tax Assessment Total Assessment is a certain percentage of the fair market value that is determined by local assessors to be the total taxable value of land and additions on the property. | Land | Improvement |
|---|---|---|---|---|
| 2025 | $107,672 | $9,102,629 | $7,282,105 | $1,820,524 |
| 2024 | $107,672 | $8,924,147 | $7,139,319 | $1,784,828 |
| 2023 | $105,722 | $8,749,165 | $6,999,333 | $1,749,832 |
| 2022 | $102,690 | $8,577,614 | $6,862,092 | $1,715,522 |
| 2021 | $99,719 | $8,409,427 | $6,727,542 | $1,681,885 |
| 2019 | $96,844 | $8,160,000 | $6,528,000 | $1,632,000 |
| 2018 | $19,675 | $1,672,422 | $1,218,452 | $453,970 |
| 2016 | $18,843 | $1,607,482 | $1,171,139 | $436,343 |
| 2015 | $18,045 | $1,583,337 | $1,153,548 | $429,789 |
| 2014 | $17,461 | $1,552,323 | $1,130,952 | $421,371 |
Property History
| Date | Event | Price | List to Sale | Price per Sq Ft | Prior Sale |
|---|---|---|---|---|---|
| 08/20/2025 08/20/25 | For Sale | $9,995,000 | 0.0% | $1,931 / Sq Ft | |
| 08/21/2018 08/21/18 | Rented | $13,000 | -18.7% | -- | |
| 05/09/2018 05/09/18 | Price Changed | $15,995 | -10.6% | $3 / Sq Ft | |
| 04/14/2018 04/14/18 | Price Changed | $17,900 | -5.8% | $3 / Sq Ft | |
| 04/09/2018 04/09/18 | Price Changed | $18,995 | -5.0% | $4 / Sq Ft | |
| 03/23/2018 03/23/18 | For Rent | $19,995 | 0.0% | -- | |
| 03/09/2018 03/09/18 | Sold | $8,000,000 | -5.8% | $1,545 / Sq Ft | View Prior Sale |
| 02/23/2018 02/23/18 | Pending | -- | -- | -- | |
| 02/09/2018 02/09/18 | For Sale | $8,495,000 | -- | $1,641 / Sq Ft |
Purchase History
| Date | Type | Sale Price | Title Company |
|---|---|---|---|
| Grant Deed | $8,000,000 | Fidelity National Title Comp | |
| Warranty Deed | -- | None Available |
Source: The MLS
MLS Number: 25580221
APN: 4350-003-019
- 410 Doheny Rd
- 402 Doheny Rd
- 816 Monte Leon Dr
- 407 Robert Ln
- 430 Robert Ln
- 1143 Sierra Alta Way
- 9255 Doheny Rd Unit 2502
- 9255 Doheny Rd Unit 2701
- 9255 Doheny Rd Unit 706
- 9255 Doheny Rd Unit 1901
- 9255 Doheny Rd Unit 2406
- 9255 Doheny Rd Unit 2006
- 9255 Doheny Rd Unit 2603
- 9255 Doheny Rd Unit 1006
- 9255 Doheny Rd Unit 601
- 9255 Doheny Rd Unit 1003
- 510 Stonewood Dr
- 520 Stonewood Dr
- 1012 Wallace Ridge
- 1016 N Hillcrest Rd
- 402 Doheny Rd
- 900 N Hillcrest Rd
- 727 N Alta Dr
- 1111 N Sierra Alta Way
- 9233 Doheny Rd
- 9233 1/2 Doheny Rd
- 9243 Doheny Rd
- 9451 Sunset Blvd
- 710 N Alta Dr
- 1328 Sierra Alta Way
- 1132 Cory Ave Unit 1132 Cory Ave
- 701 N Sierra Dr
- 9066 Shoreham Dr Unit 1
- 999 N Doheny Dr Unit 1005
- 999 N Doheny Dr Unit 302
- 9432 Sierra Mar Place
- 965 N Doheny Dr Unit 1/2
- 967 N Doheny Dr Unit 1/8
- 623 N Alta Dr
- 807 N Doheny Dr
