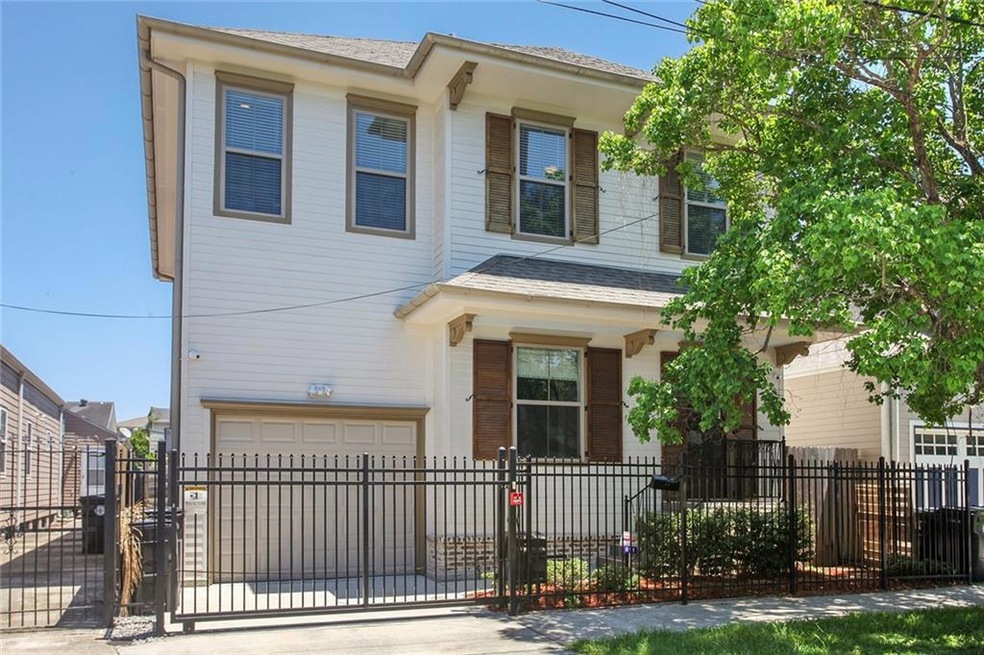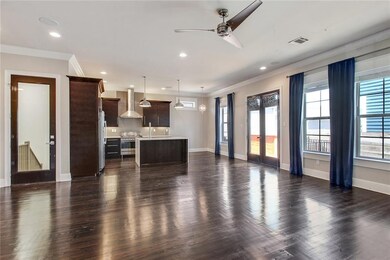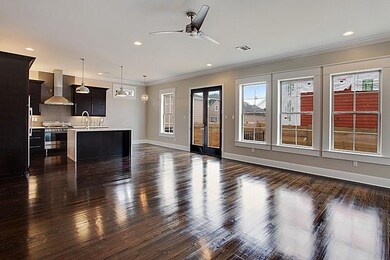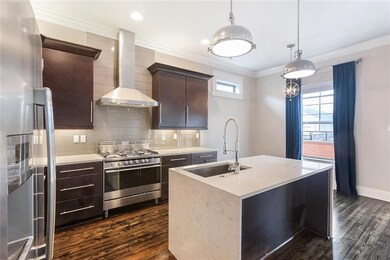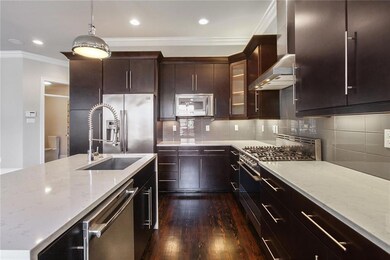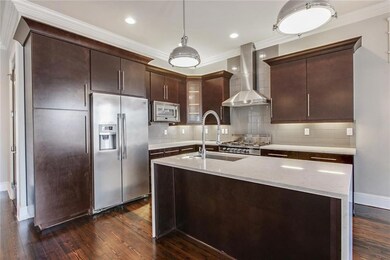
811 Peniston St New Orleans, LA 70115
East Riverside NeighborhoodEstimated Value: $770,102 - $845,000
Highlights
- Traditional Architecture
- Granite Countertops
- Tray Ceiling
- Attic
- Stainless Steel Appliances
- Two cooling system units
About This Home
As of June 2018Beautiful 3-year-old pier and beam construction just steps to Magazine Street. Loaded with charm and beauty--hardwood floors, kitchen with quartz counters, fantastic master suite with luxury bath and double shower plus huge, custom walk-in closet, security system with cameras, 2 bedrooms with Jack and Jill bath and an attached garage. Electronic security gate around front of home. Keyless entry.
Last Agent to Sell the Property
LATTER & BLUM (LATT01) License #000038222 Listed on: 12/19/2017

Home Details
Home Type
- Single Family
Est. Annual Taxes
- $8,345
Year Built
- Built in 2014
Lot Details
- Lot Dimensions are 38x65
- Fenced
- Rectangular Lot
- Property is in excellent condition
Home Design
- Traditional Architecture
- Raised Foundation
- Shingle Roof
- Asphalt Shingled Roof
- HardiePlank Type
Interior Spaces
- 2,536 Sq Ft Home
- Property has 2 Levels
- Tray Ceiling
- Ceiling Fan
- Pull Down Stairs to Attic
- Closed Circuit Camera
Kitchen
- Oven
- Range
- Microwave
- Dishwasher
- Stainless Steel Appliances
- Granite Countertops
Bedrooms and Bathrooms
- 4 Bedrooms
Parking
- 1 Car Garage
- Garage Door Opener
- Off-Street Parking
Location
- City Lot
Utilities
- Two cooling system units
- Central Heating and Cooling System
Listing and Financial Details
- Tax Lot C
- Assessor Parcel Number 70115811PenistonSTC
Ownership History
Purchase Details
Home Financials for this Owner
Home Financials are based on the most recent Mortgage that was taken out on this home.Purchase Details
Home Financials for this Owner
Home Financials are based on the most recent Mortgage that was taken out on this home.Purchase Details
Similar Homes in New Orleans, LA
Home Values in the Area
Average Home Value in this Area
Purchase History
| Date | Buyer | Sale Price | Title Company |
|---|---|---|---|
| Laviers Lisa Helene | $640,000 | Title Stream Llc | |
| Burton Courtney D | $624,000 | -- | |
| Vig Ii Llc | $25,000 | -- |
Mortgage History
| Date | Status | Borrower | Loan Amount |
|---|---|---|---|
| Open | Laviers Lisa Helene | $575,360 | |
| Previous Owner | Dedea-Burton Courtney R | $539,200 | |
| Previous Owner | Burton Courtney D | $417,000 | |
| Previous Owner | Kelan Investments Llc | $1,000,000 |
Property History
| Date | Event | Price | Change | Sq Ft Price |
|---|---|---|---|---|
| 06/25/2018 06/25/18 | Sold | -- | -- | -- |
| 05/26/2018 05/26/18 | Pending | -- | -- | -- |
| 12/19/2017 12/19/17 | For Sale | $729,000 | +12.3% | $287 / Sq Ft |
| 09/17/2014 09/17/14 | Sold | -- | -- | -- |
| 08/18/2014 08/18/14 | Pending | -- | -- | -- |
| 07/12/2014 07/12/14 | For Sale | $649,000 | -- | $258 / Sq Ft |
Tax History Compared to Growth
Tax History
| Year | Tax Paid | Tax Assessment Tax Assessment Total Assessment is a certain percentage of the fair market value that is determined by local assessors to be the total taxable value of land and additions on the property. | Land | Improvement |
|---|---|---|---|---|
| 2025 | $8,345 | $70,070 | $8,650 | $61,420 |
| 2024 | $8,470 | $70,070 | $8,650 | $61,420 |
| 2023 | $6,785 | $57,600 | $6,180 | $51,420 |
| 2022 | $6,785 | $55,030 | $6,180 | $48,850 |
| 2021 | $7,309 | $57,600 | $6,180 | $51,420 |
| 2020 | $7,171 | $56,160 | $6,180 | $49,980 |
| 2019 | $7,449 | $56,160 | $6,180 | $49,980 |
| 2018 | $7,595 | $56,160 | $6,180 | $49,980 |
| 2017 | $7,237 | $56,160 | $6,180 | $49,980 |
| 2016 | $8,411 | $62,400 | $3,710 | $58,690 |
| 2015 | $8,684 | $58,410 | $3,710 | $54,700 |
| 2014 | -- | $3,710 | $3,710 | $0 |
| 2013 | -- | $3,710 | $3,710 | $0 |
Agents Affiliated with this Home
-
Sandra Green

Seller's Agent in 2018
Sandra Green
LATTER & BLUM (LATT01)
(504) 259-8107
132 Total Sales
-
Maureen Matthews
M
Seller Co-Listing Agent in 2018
Maureen Matthews
LATTER & BLUM (LATT01)
(504) 610-6522
123 Total Sales
-
Sissy Sullivan

Buyer's Agent in 2018
Sissy Sullivan
RE/MAX
(504) 858-8140
2 in this area
52 Total Sales
-
T
Seller's Agent in 2014
Tommy Crane
Crane Realtors
Map
Source: ROAM MLS
MLS Number: 2135577
APN: 6-14-1-249-10
- 816 Peniston St
- 3827 Constance St
- 3505 Constance St
- 816 Austerlitz St Unit C
- 3705 07 Laurel St
- 3914 Camp St
- 3828 Laurel St
- 705 Austerlitz St
- 3729 Annunciation St
- 3944 Camp St
- 921 Constantinople St
- 3605 Constance St
- 715 Constantinople St
- 930 Foucher St
- 724 Constantinople St
- 3953 Annunciation St
- 523 Peniston St
- 811 Peniston St
- 817 Peniston St
- 817 Peniston St Unit A
- 3719 Constance St
- 3727 Constance St
- 3729 Constance St
- 823 Peniston St
- 3713 Constance St
- 812 Peniston St
- 3801 Constance St
- 3709 Constance St
- 3709 Constance St Unit 11
- 3711 Constance St
- 820 22 Peniston
- 820 Peniston St
- 3720 Magazine St
- 1022 Amelia St
- 3720 Constance St
- 3707 Constance St
- 3728 Constance St
