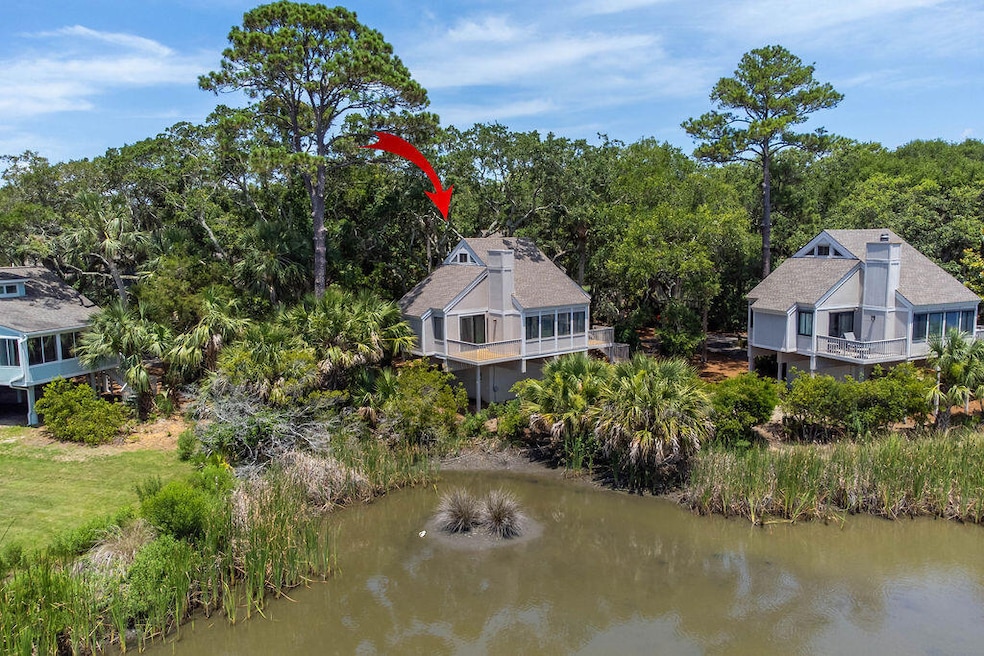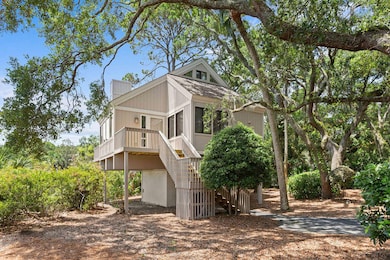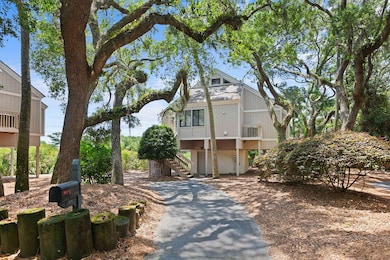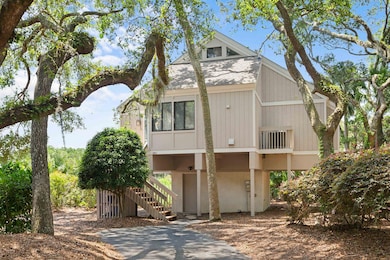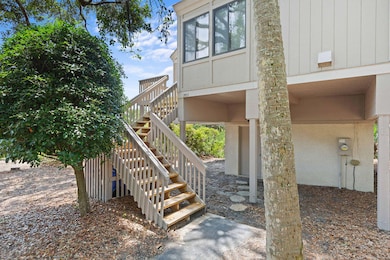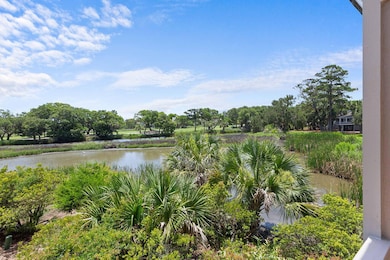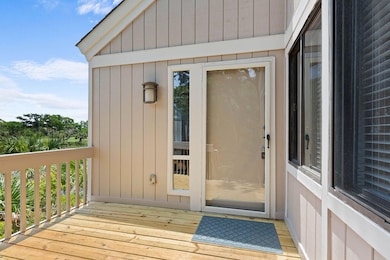811 Treeloft Trace Johns Island, SC 29455
Estimated payment $4,101/month
Highlights
- Marina
- Equestrian Center
- Deck
- Golf Course Community
- Gated Community
- Contemporary Architecture
About This Home
Perfectly perched overlooking the marsh and the Ocean Winds Course in the distance, this Treeloft Villa is filled with light and offers bright spaces, a stunning view and the benefit of a great Southern exposure. Step inside to beautiful hard wood floors throughout, white paint, an updated kitchen, newer interior doors, all creating an easy, sophisticated coastal vibe. Two bedrooms, two baths, a spacious and airy loft, and two decks offering outdoor spaces to enjoy the ocean breezes and lovely views. Set at the end of a quiet cul-de-sac, this property also offers great privacy, and a terrific location. This a perfect choice to enjoy Seabrook's lifestyle, pristine beaches, golf, equestrian trails and superb amenities. Contribution to capital within P.U.D. upon the initial sale andresale is 1/2 of 1% of the sale price. Buyer responsible for a $250 transfer fee at closing. Purchase also requires membership to the Seabrook Island Club.
Home Details
Home Type
- Single Family
Est. Annual Taxes
- $944
Year Built
- Built in 1978
Lot Details
- 1,307 Sq Ft Lot
- Property fronts a marsh
HOA Fees
- $254 Monthly HOA Fees
Parking
- Off-Street Parking
Home Design
- Contemporary Architecture
- Raised Foundation
- Asphalt Roof
- Wood Siding
Interior Spaces
- 1,188 Sq Ft Home
- 2-Story Property
- Cathedral Ceiling
- Ceiling Fan
- Great Room
- Loft
- Storm Doors
- Stacked Washer and Dryer
Kitchen
- Electric Range
- Microwave
- Dishwasher
Flooring
- Wood
- Laminate
Bedrooms and Bathrooms
- 2 Bedrooms
- 2 Full Bathrooms
Schools
- Mt. Zion Elementary School
- Haut Gap Middle School
- St. Johns High School
Utilities
- Central Heating and Cooling System
- Heat Pump System
Additional Features
- Deck
- Equestrian Center
Community Details
Overview
- Club Membership Available
- Seabrook Island Subdivision
Recreation
- Marina
- Golf Course Community
- Tennis Courts
- Trails
Security
- Gated Community
Map
Home Values in the Area
Average Home Value in this Area
Tax History
| Year | Tax Paid | Tax Assessment Tax Assessment Total Assessment is a certain percentage of the fair market value that is determined by local assessors to be the total taxable value of land and additions on the property. | Land | Improvement |
|---|---|---|---|---|
| 2024 | $975 | $9,320 | $0 | $0 |
| 2023 | $975 | $9,320 | $0 | $0 |
| 2022 | $898 | $9,320 | $0 | $0 |
| 2021 | $949 | $9,320 | $0 | $0 |
| 2020 | $977 | $9,320 | $0 | $0 |
| 2019 | $3,715 | $10,480 | $0 | $0 |
| 2017 | $3,517 | $15,720 | $0 | $0 |
| 2016 | $2,691 | $12,410 | $0 | $0 |
| 2015 | $2,554 | $12,410 | $0 | $0 |
| 2014 | $3,667 | $0 | $0 | $0 |
| 2011 | -- | $0 | $0 | $0 |
Property History
| Date | Event | Price | List to Sale | Price per Sq Ft | Prior Sale |
|---|---|---|---|---|---|
| 10/06/2025 10/06/25 | Price Changed | $715,000 | -2.7% | $602 / Sq Ft | |
| 09/02/2025 09/02/25 | Price Changed | $735,000 | -1.3% | $619 / Sq Ft | |
| 06/14/2025 06/14/25 | For Sale | $745,000 | +184.4% | $627 / Sq Ft | |
| 07/15/2016 07/15/16 | Sold | $262,000 | 0.0% | $221 / Sq Ft | View Prior Sale |
| 06/15/2016 06/15/16 | Pending | -- | -- | -- | |
| 04/21/2016 04/21/16 | For Sale | $262,000 | -- | $221 / Sq Ft |
Purchase History
| Date | Type | Sale Price | Title Company |
|---|---|---|---|
| Deed | $262,000 | -- | |
| Interfamily Deed Transfer | -- | -- | |
| Deed | $220,000 | -- |
Mortgage History
| Date | Status | Loan Amount | Loan Type |
|---|---|---|---|
| Open | $209,600 | Adjustable Rate Mortgage/ARM |
Source: CHS Regional MLS
MLS Number: 25016631
APN: 147-10-00-064
- 807 Treeloft Trace
- 516 Cobby Creek Ln
- 536 Cobby Creek Ln
- 2581 High Hammock Rd
- 2473 High Hammock Rd
- 2611 High Hammock Rd
- 623 Double Eagle Trace
- 2433 High Hammock Rd
- 2650 High Hammock Rd
- 609 Double Eagle Trace
- 601 Double Eagle Trace
- 2649 Seabrook Island Rd
- 160 High Hammock Villas
- 162 High Hammock Villas
- 3635 Pompano Ct
- 149 High Hammock Villas
- 146 High Hammock Villas
- 469 Double Eagle Trace
- 144 High Hammock Villas
- 108 High Hammock Villas
- 1959 Marsh Oak Ln
- 7222 Indigo Palms Way Unit 7222
- 3399 Freeman Hill Rd
- 3494 River Rd Unit 1
- 3494 River Rd
- 2029 Harlow Way
- 1514 Thoroughbred Blvd
- 3297 Walter Dr
- 5081 Cranesbill Way
- 3254 Hartwell St
- 2319 Brinkley Rd
- 3258 Timberline Dr
- 5454 5th Fairway Dr
- 3524 Great Egret Dr
- 2027 Blue Bayou Blvd
- 3014 Reva Ridge Dr
- 2714 Sunrose Ln
- 2735 Exchange Landing Rd
- 2030 Wildts Battery Blvd
- 2925 Wilson Creek Ln
