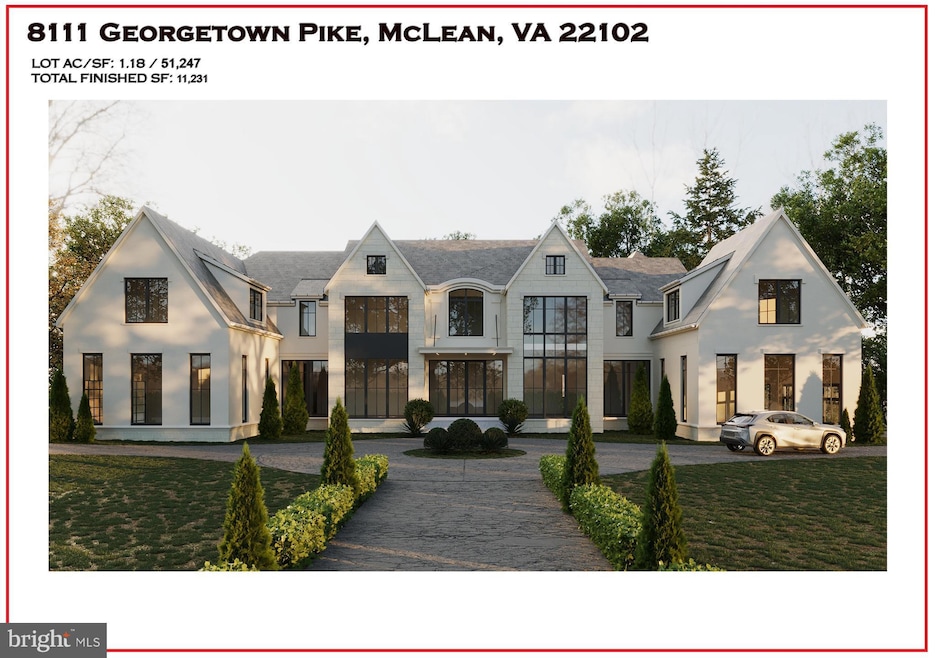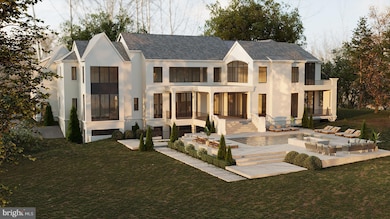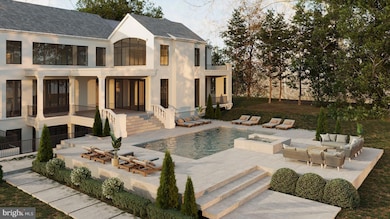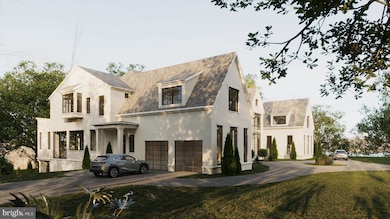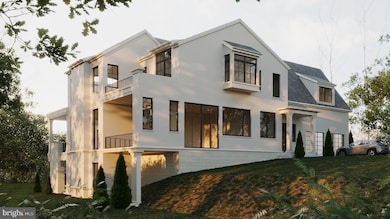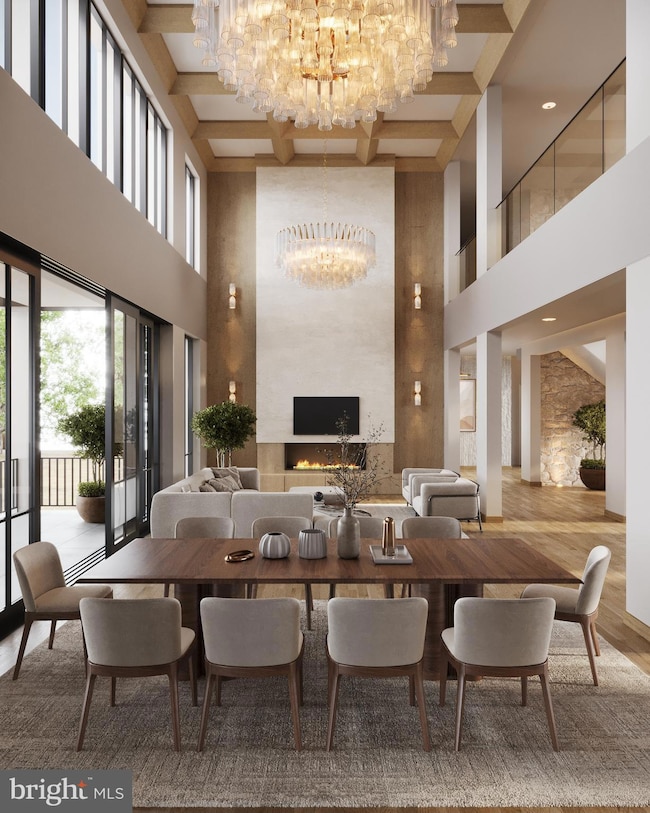8111 Georgetown Pike McLean, VA 22102
Greenway Heights NeighborhoodEstimated payment $37,878/month
Highlights
- New Construction
- Midcentury Modern Architecture
- Two Story Ceilings
- Spring Hill Elementary School Rated A
- Premium Lot
- Wood Flooring
About This Home
********************************* PRE- CONSTRUCTION PRICING ****************************************** Acanti Estates – A Private Enclave of Prestige and Architectural Excellence
Acanti Estates by Luka Builders is an enclave of 4 Premium lots with the first estate located at 8111 Georgetown Pike, a residence that redefines luxury living in Northern Virginia. This extraordinary offering presents a rare opportunity to create a tailored architectural masterpiece, designed for those who seek the pinnacle of refinement, privacy, and exclusivity.
Poised on 1.18 acres of prime Northern Virginia landscape, this masterfully designed estate seamlessly blends modern sophistication with timeless European craftsmanship. A stately circular driveway leads to a private front courtyard, where two separate 2-car side-load garages frame the grand entrance, setting the tone for an unparalleled living experience.
Spanning 11,231 square feet, this estate is a triumph of scale, light, and design, offering a perfect balance of grandeur and livability. Thoughtfully conceived for both lavish entertaining and intimate everyday living, its expansive open floor plan is bathed in natural light, with every detail meticulously curated to reflect the highest standard of excellence.
Positioned at the coveted intersection of Georgetown Pike and Spring Hill Road, Acanti Estates is surrounded by the most prestigious properties in the Capital Region, offering a rare combination of seclusion, prominence, and convenience. Just minutes from Tysons Corner, global financial hubs, and world-class dining, this estate is designed for those who command the finest in life.
With plans and permits secured, this residence offers a rare opportunity to work side by side with the designer to personalize finishes, features, and amenities, ensuring that every element reflects your distinct vision. With expected Delivery in 2026.
This is more than a home—it is the foundation of an elite enclave, where architectural distinction meets timeless prestige.
Home Details
Home Type
- Single Family
Est. Annual Taxes
- $14,000
Year Built
- New Construction
Lot Details
- 1.18 Acre Lot
- Landscaped
- Premium Lot
- Cleared Lot
- Property is in excellent condition
Parking
- 4 Car Attached Garage
- Side Facing Garage
- Garage Door Opener
Home Design
- Midcentury Modern Architecture
- Stone Siding
- Concrete Perimeter Foundation
- Stucco
Interior Spaces
- Property has 2 Levels
- Tray Ceiling
- Two Story Ceilings
- 1 Fireplace
Flooring
- Wood
- Carpet
Bedrooms and Bathrooms
Finished Basement
- Basement Fills Entire Space Under The House
- Connecting Stairway
- Natural lighting in basement
Accessible Home Design
- Accessible Elevator Installed
Schools
- Spring Hill Elementary School
- Cooper Middle School
- Langley High School
Utilities
- 90% Forced Air Heating and Cooling System
- Heating System Powered By Owned Propane
- Well
- Propane Water Heater
- Septic Greater Than The Number Of Bedrooms
Community Details
- No Home Owners Association
- Built by LUKA Builders LLC
- Georgetown Pike Subdivision, Casa De Secilia Floorplan
Listing and Financial Details
- Assessor Parcel Number 0202 01 0044
Map
Home Values in the Area
Average Home Value in this Area
Tax History
| Year | Tax Paid | Tax Assessment Tax Assessment Total Assessment is a certain percentage of the fair market value that is determined by local assessors to be the total taxable value of land and additions on the property. | Land | Improvement |
|---|---|---|---|---|
| 2025 | $37,170 | $2,935,110 | $2,794,000 | $141,110 |
| 2024 | $37,170 | $3,146,040 | $2,794,000 | $352,040 |
| 2023 | $17,553 | $1,524,320 | $1,210,000 | $314,320 |
| 2022 | $16,462 | $1,411,210 | $1,100,000 | $311,210 |
| 2021 | $14,901 | $1,245,370 | $965,000 | $280,370 |
| 2020 | $15,025 | $1,245,370 | $965,000 | $280,370 |
| 2019 | $15,025 | $1,245,370 | $965,000 | $280,370 |
| 2018 | $14,322 | $1,245,370 | $965,000 | $280,370 |
| 2017 | $14,707 | $1,242,140 | $965,000 | $277,140 |
| 2016 | $14,676 | $1,242,140 | $965,000 | $277,140 |
| 2015 | $13,491 | $1,184,450 | $937,000 | $247,450 |
| 2014 | $13,253 | $1,166,120 | $937,000 | $229,120 |
Property History
| Date | Event | Price | List to Sale | Price per Sq Ft | Prior Sale |
|---|---|---|---|---|---|
| 09/09/2025 09/09/25 | For Sale | $6,999,888 | +115.4% | $623 / Sq Ft | |
| 08/03/2023 08/03/23 | Sold | $3,250,000 | -7.1% | $1,098 / Sq Ft | View Prior Sale |
| 02/06/2023 02/06/23 | Pending | -- | -- | -- | |
| 01/23/2023 01/23/23 | For Sale | $3,500,000 | 0.0% | $1,182 / Sq Ft | |
| 12/13/2012 12/13/12 | Rented | $3,300 | -5.7% | -- | |
| 11/13/2012 11/13/12 | Under Contract | -- | -- | -- | |
| 09/05/2012 09/05/12 | For Rent | $3,500 | -- | -- |
Purchase History
| Date | Type | Sale Price | Title Company |
|---|---|---|---|
| Warranty Deed | $3,250,000 | Commonwealth Land Title | |
| Warranty Deed | $700,000 | -- |
Mortgage History
| Date | Status | Loan Amount | Loan Type |
|---|---|---|---|
| Open | $2,250,000 | New Conventional | |
| Previous Owner | $400,000 | New Conventional |
Source: Bright MLS
MLS Number: VAFX2264698
APN: 0202-01-0044
- 8023 Georgetown Pike
- 8014 Greenwich Woods Dr
- 8013 Greenwich Woods Dr
- 933 Bellview Rd
- 7816 Georgetown Pike
- 1006 Kimberwicke Rd
- 703 Potomac Knolls Dr
- 8340 Springhaven Garden Ln
- 919 Dominion Reserve Dr
- 8355 Alvord St
- 8437 Sparger St
- 1200 Chadsworth Ct
- 1197 Winter Hunt Rd
- 1175 Daleview Dr
- 1033 Union Church Rd
- 8305 Fox Haven Dr
- 1003 Gelston Cir
- 8407 Holly Leaf Dr
- 1239 Daleview Dr
- 1212 Old Stable Rd
- 7829 Old Dominion Dr
- 7616 Burford Dr
- 1256 Spring Hill Rd
- 8757 Brook Rd
- 10847 Whiterim Dr
- 1111 Towlston Rd
- 7425 Dulany Dr
- 7811 Falstaff Rd
- 1445 Mayhurst Blvd
- 1540 Lincoln Way Unit 202
- 1504 Lincoln Way Unit 121
- 1504 Lincoln Way Unit 116
- 1504 Lincoln Way Unit 119
- 1504 Lincoln Way Unit 310
- 1504 Lincoln Way Unit 108
- 1539 Lincoln Way Unit 302
- 1530 Lincoln Way Unit 202A
- 7002 River Oaks Dr
- 1524 Lincoln Way Unit 305
- 1524 Lincoln Way
