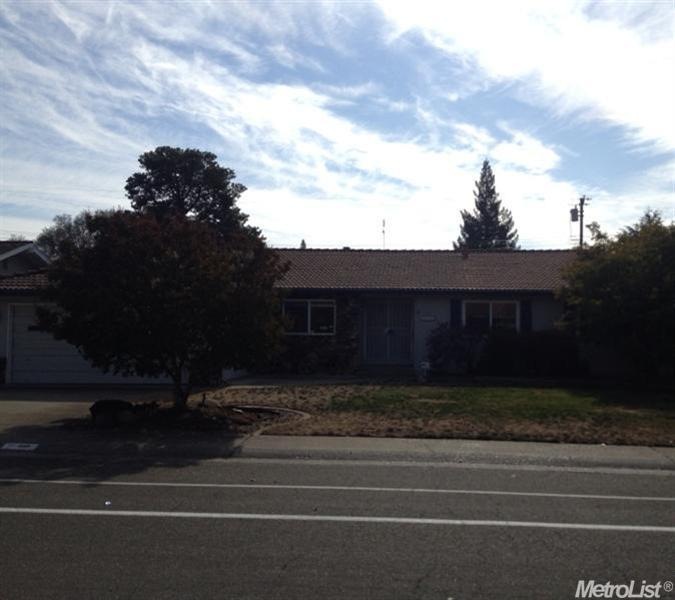
$325,000
- 4 Beds
- 2.5 Baths
- 1,832 Sq Ft
- 5424 Mariposa Ave
- Citrus Heights, CA
This property is being sold as-is and requires a full renovation. Roof has collapsed with extensive water damage. Known sewer line issues with active backup into the home. Unfinished bathroom remodel, incorrectly installed kitchen cabinets, damaged interior doors, and aging mechanical systems all need attention. Property recently experienced break-in attempts and is located on a busy thoroughfare
Kenneth Jamaca J Castle Group
