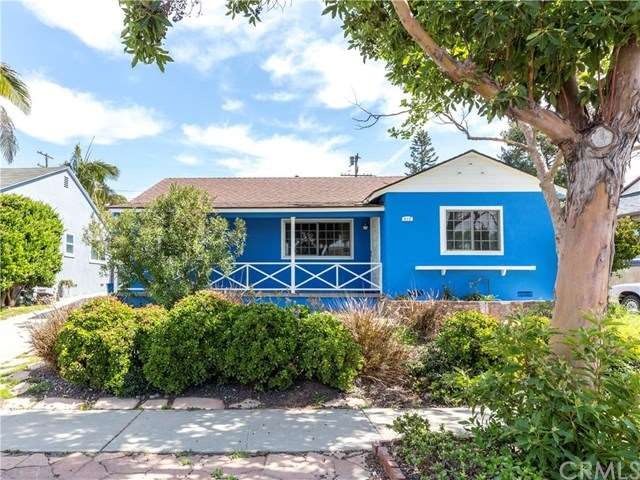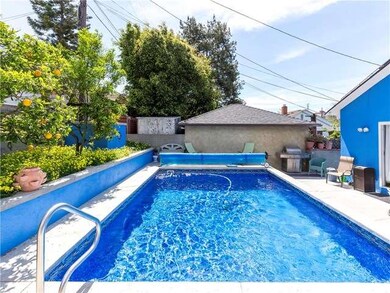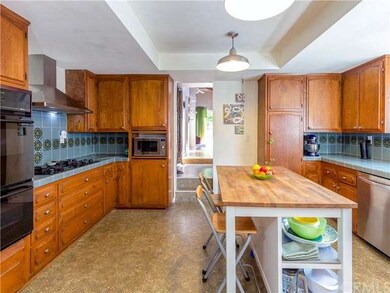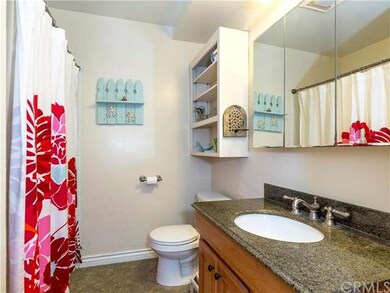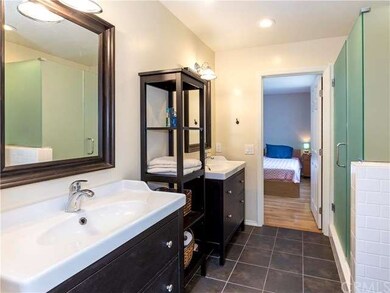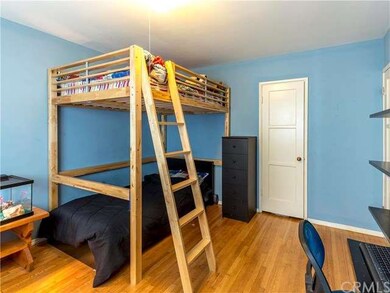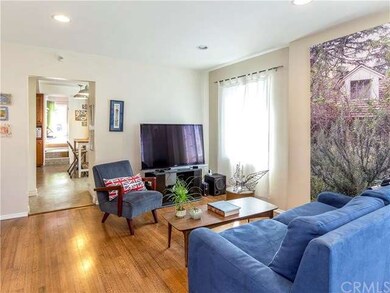
812 Mccarthy Ct El Segundo, CA 90245
Highlights
- Above Ground Spa
- Primary Bedroom Suite
- City Lights View
- Center Street Elementary Rated A+
- All Bedrooms Downstairs
- Traditional Architecture
About This Home
As of October 2016Wonderful 4 bedroom 2 bathroom remodeled home on a charming tree lined street. The kitchen includes expansive counters and an abundance of storage, wood cabinetry and decorative tile. The living room has beautiful refinished hardwood floors and dual paned windows which infuse the room with natural light. Open beamed ceilings with sky lights add unique character and volume to the great room which opens up to the backyard. Entertainer's dream with gorgeous saltwater pool and spa.
Home Details
Home Type
- Single Family
Est. Annual Taxes
- $14,699
Year Built
- Built in 1952
Lot Details
- 6,001 Sq Ft Lot
- Back and Front Yard
Parking
- 2 Car Garage
Home Design
- Traditional Architecture
Interior Spaces
- 1,893 Sq Ft Home
- Great Room
- Family Room
- City Lights Views
Bedrooms and Bathrooms
- 4 Bedrooms
- All Bedrooms Down
- Primary Bedroom Suite
- 2 Full Bathrooms
Pool
- Above Ground Spa
- Above Ground Pool
- Saltwater Pool
Utilities
- Central Air
Community Details
- No Home Owners Association
Listing and Financial Details
- Tax Lot 115
- Tax Tract Number 15692
- Assessor Parcel Number 4133031030
Ownership History
Purchase Details
Home Financials for this Owner
Home Financials are based on the most recent Mortgage that was taken out on this home.Purchase Details
Home Financials for this Owner
Home Financials are based on the most recent Mortgage that was taken out on this home.Purchase Details
Home Financials for this Owner
Home Financials are based on the most recent Mortgage that was taken out on this home.Purchase Details
Purchase Details
Home Financials for this Owner
Home Financials are based on the most recent Mortgage that was taken out on this home.Map
Similar Homes in the area
Home Values in the Area
Average Home Value in this Area
Purchase History
| Date | Type | Sale Price | Title Company |
|---|---|---|---|
| Grant Deed | $1,150,000 | Fidelity National Title Co | |
| Grant Deed | $949,000 | Usa National Title Co | |
| Grant Deed | -- | Ticor Title Co Of California | |
| Interfamily Deed Transfer | -- | North American Title | |
| Interfamily Deed Transfer | -- | First American Title Ins Co |
Mortgage History
| Date | Status | Loan Amount | Loan Type |
|---|---|---|---|
| Open | $861,100 | New Conventional | |
| Closed | $920,000 | New Conventional | |
| Previous Owner | $759,000 | New Conventional | |
| Previous Owner | $23,650 | Credit Line Revolving | |
| Previous Owner | $759,200 | New Conventional | |
| Previous Owner | $250,000 | Credit Line Revolving | |
| Previous Owner | $0 | Unknown | |
| Previous Owner | $60,000 | No Value Available | |
| Previous Owner | $65,000 | Unknown |
Property History
| Date | Event | Price | Change | Sq Ft Price |
|---|---|---|---|---|
| 10/19/2016 10/19/16 | Sold | $1,150,000 | -8.0% | $608 / Sq Ft |
| 09/01/2016 09/01/16 | Pending | -- | -- | -- |
| 06/03/2016 06/03/16 | For Sale | $1,250,000 | +31.7% | $660 / Sq Ft |
| 08/07/2014 08/07/14 | Sold | $949,000 | 0.0% | $501 / Sq Ft |
| 07/02/2014 07/02/14 | Pending | -- | -- | -- |
| 06/26/2014 06/26/14 | For Sale | $949,000 | -- | $501 / Sq Ft |
Tax History
| Year | Tax Paid | Tax Assessment Tax Assessment Total Assessment is a certain percentage of the fair market value that is determined by local assessors to be the total taxable value of land and additions on the property. | Land | Improvement |
|---|---|---|---|---|
| 2024 | $14,699 | $1,308,499 | $1,046,801 | $261,698 |
| 2023 | $14,310 | $1,282,843 | $1,026,276 | $256,567 |
| 2022 | $14,466 | $1,257,690 | $1,006,153 | $251,537 |
| 2021 | $14,261 | $1,233,030 | $986,425 | $246,605 |
| 2019 | $13,772 | $1,196,460 | $957,168 | $239,292 |
| 2018 | $12,901 | $1,173,000 | $938,400 | $234,600 |
| 2016 | $10,719 | $963,471 | $770,777 | $192,694 |
| 2015 | $10,584 | $949,000 | $759,200 | $189,800 |
| 2014 | $1,050 | $87,554 | $49,378 | $38,176 |
Source: California Regional Multiple Listing Service (CRMLS)
MLS Number: SB16119987
APN: 4133-031-030
- 802 Maryland St
- 848 Penn St
- 535 E Walnut Ave Unit A
- 877 Center St
- 1013 E Acacia Ave
- 516 E Imperial Ave
- 318 E Maple Ave
- 328 E Imperial Ave Unit 1
- 617 E Pine Ave
- 521 Penn St
- 950 Main St Unit 203
- 703 Main St Unit 1
- 900 Cedar St Unit 105
- 337 Penn St
- 725 Indiana Ct
- 232 W Oak Ave
- 1629 E Palm Ave Unit 3
- 1341 E Grand Ave Unit C
- 1225 E Grand Ave Unit G
- 412 Richmond St
