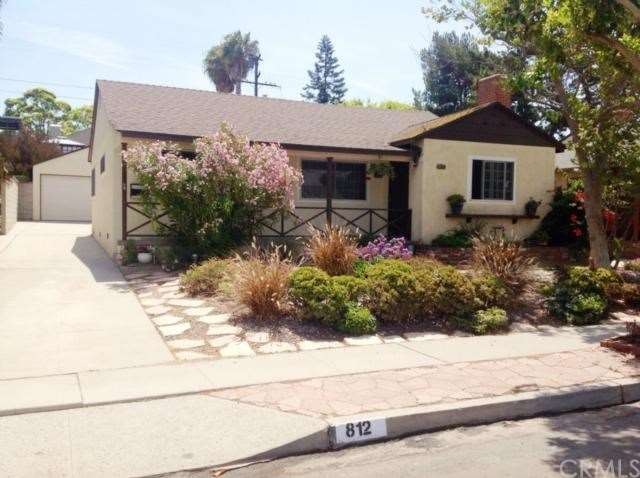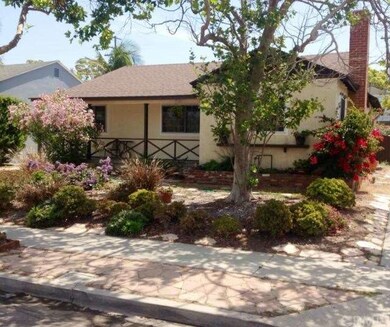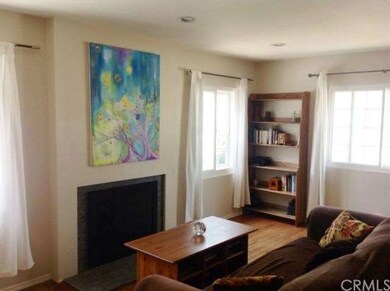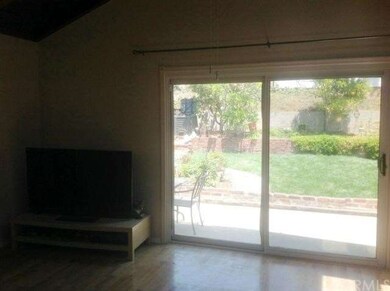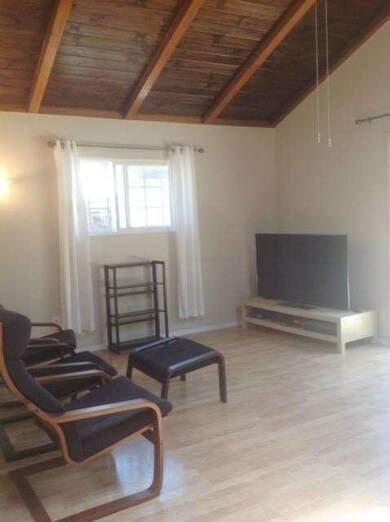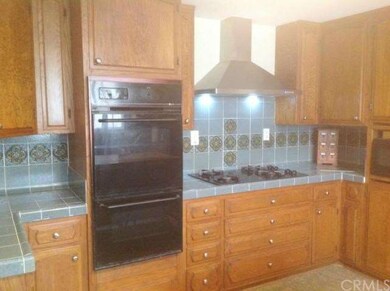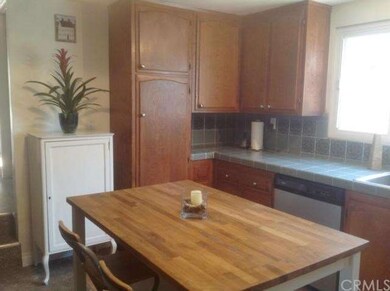812 Mccarthy Ct El Segundo, CA 90245
Highlights
- Above Ground Spa
- Primary Bedroom Suite
- Ocean Side of Highway 1
- Center Street Elementary Rated A+
- All Bedrooms Downstairs
- Property is near a park
About This Home
As of October 2016Welcome home! Imagine living on this charming tree lined street in the exceptional neighborhood. The wonderful chefs kitchen is an entertainers delight; expansive counters with abundance of storage, appointed with wood cabinetry decorative tile, and stainless/black appliances- there is ample space to accommodate a table for family eating or center island. The living room has wood floors, and dual paned windows that infuse the room with natural light. Open beamed ceilings with sky lights add unique character and volume to the dining area and great room. The master bath recently updated has dual sinks to maximize space, gleaming new clear glass shower with white tile. The second bath has been updated and has a bath tub, and plenty of storage. There are hardwood floors in the living room and bedrooms. There is pergo flooring in the great room. The great room opens to the spacious backyard that even has a vegetable garden. The owners have purchased a solar system that stays with the property. It is not leased so the new owner will also enjoy very low electrical bills! This is a real bonus that adds much value to the property.
Last Agent to Sell the Property
donna spafford
Vista Sotheby’s International Realty License #00915437

Last Buyer's Agent
Karen Renner
EPLA Ventures, Inc. License #01475797
Home Details
Home Type
- Single Family
Est. Annual Taxes
- $14,699
Year Built
- Built in 1952
Lot Details
- 6,001 Sq Ft Lot
- West Facing Home
- Wood Fence
- Rectangular Lot
- Paved or Partially Paved Lot
- Garden
- Back and Front Yard
Parking
- 2 Car Garage
- Parking Available
- Driveway
Home Design
- Traditional Architecture
- Raised Foundation
- Shingle Roof
- Composition Roof
- Partial Copper Plumbing
- Stucco
Interior Spaces
- 1,893 Sq Ft Home
- Built-In Features
- Beamed Ceilings
- Cathedral Ceiling
- Ceiling Fan
- Recessed Lighting
- Double Pane Windows
- Living Room with Fireplace
- Family or Dining Combination
- Wood Flooring
- Attic Fan
Kitchen
- Gas Oven
- Gas Range
- Range Hood
- Microwave
- Dishwasher
- ENERGY STAR Qualified Appliances
- Tile Countertops
- Disposal
Bedrooms and Bathrooms
- 4 Bedrooms
- All Bedrooms Down
- Primary Bedroom Suite
- 2 Full Bathrooms
Laundry
- Laundry Room
- Laundry in Kitchen
Home Security
- Carbon Monoxide Detectors
- Termite Clearance
Outdoor Features
- Above Ground Spa
- Ocean Side of Highway 1
- Brick Porch or Patio
- Exterior Lighting
Location
- Property is near a park
- Property is near public transit
Utilities
- Whole House Fan
- Forced Air Heating System
- Gas Water Heater
- Cable TV Available
Community Details
- No Home Owners Association
Listing and Financial Details
- Tax Lot 128
- Tax Tract Number 15692
- Assessor Parcel Number 4133031030
Ownership History
Purchase Details
Home Financials for this Owner
Home Financials are based on the most recent Mortgage that was taken out on this home.Purchase Details
Home Financials for this Owner
Home Financials are based on the most recent Mortgage that was taken out on this home.Purchase Details
Home Financials for this Owner
Home Financials are based on the most recent Mortgage that was taken out on this home.Purchase Details
Purchase Details
Home Financials for this Owner
Home Financials are based on the most recent Mortgage that was taken out on this home.Map
Home Values in the Area
Average Home Value in this Area
Purchase History
| Date | Type | Sale Price | Title Company |
|---|---|---|---|
| Grant Deed | $1,150,000 | Fidelity National Title Co | |
| Grant Deed | $949,000 | Usa National Title Co | |
| Grant Deed | -- | Ticor Title Co Of California | |
| Interfamily Deed Transfer | -- | North American Title | |
| Interfamily Deed Transfer | -- | First American Title Ins Co |
Mortgage History
| Date | Status | Loan Amount | Loan Type |
|---|---|---|---|
| Open | $861,100 | New Conventional | |
| Closed | $920,000 | New Conventional | |
| Previous Owner | $759,000 | New Conventional | |
| Previous Owner | $23,650 | Credit Line Revolving | |
| Previous Owner | $759,200 | New Conventional | |
| Previous Owner | $250,000 | Credit Line Revolving | |
| Previous Owner | $0 | Unknown | |
| Previous Owner | $60,000 | No Value Available | |
| Previous Owner | $65,000 | Unknown |
Property History
| Date | Event | Price | Change | Sq Ft Price |
|---|---|---|---|---|
| 10/19/2016 10/19/16 | Sold | $1,150,000 | -8.0% | $608 / Sq Ft |
| 09/01/2016 09/01/16 | Pending | -- | -- | -- |
| 06/03/2016 06/03/16 | For Sale | $1,250,000 | +31.7% | $660 / Sq Ft |
| 08/07/2014 08/07/14 | Sold | $949,000 | 0.0% | $501 / Sq Ft |
| 07/02/2014 07/02/14 | Pending | -- | -- | -- |
| 06/26/2014 06/26/14 | For Sale | $949,000 | -- | $501 / Sq Ft |
Tax History
| Year | Tax Paid | Tax Assessment Tax Assessment Total Assessment is a certain percentage of the fair market value that is determined by local assessors to be the total taxable value of land and additions on the property. | Land | Improvement |
|---|---|---|---|---|
| 2024 | $14,699 | $1,308,499 | $1,046,801 | $261,698 |
| 2023 | $14,310 | $1,282,843 | $1,026,276 | $256,567 |
| 2022 | $14,466 | $1,257,690 | $1,006,153 | $251,537 |
| 2021 | $14,261 | $1,233,030 | $986,425 | $246,605 |
| 2019 | $13,772 | $1,196,460 | $957,168 | $239,292 |
| 2018 | $12,901 | $1,173,000 | $938,400 | $234,600 |
| 2016 | $10,719 | $963,471 | $770,777 | $192,694 |
| 2015 | $10,584 | $949,000 | $759,200 | $189,800 |
| 2014 | $1,050 | $87,554 | $49,378 | $38,176 |
Source: California Regional Multiple Listing Service (CRMLS)
MLS Number: SB14134688
APN: 4133-031-030
- 848 Penn St
- 535 E Walnut Ave Unit A
- 802 Maryland St
- 1013 E Acacia Ave
- 516 E Imperial Ave
- 877 Center St
- 318 E Maple Ave
- 328 E Imperial Ave Unit 1
- 617 E Pine Ave
- 521 Penn St
- 950 Main St Unit 203
- 900 Cedar St Unit 105
- 703 Main St Unit 1
- 337 Penn St
- 232 W Oak Ave
- 725 Indiana Ct
- 1629 E Palm Ave Unit 3
- 415 W Walnut Ave
- 1341 E Grand Ave Unit C
- 1225 E Grand Ave Unit G
